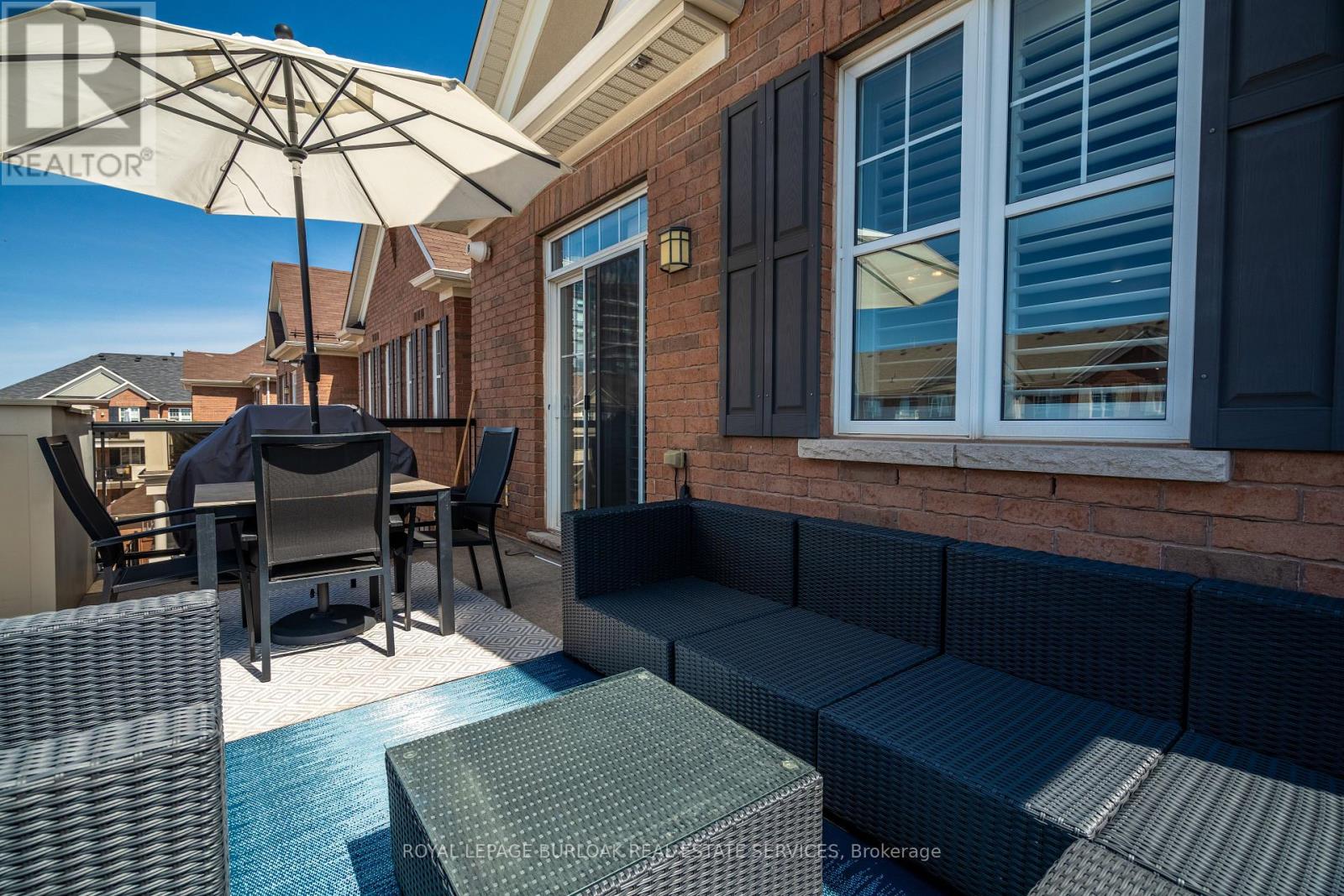303 - 263 Georgian Drive Oakville (Ro River Oaks), Ontario L6H 0L2
$880,000Maintenance, Common Area Maintenance, Insurance, Parking
$423.68 Monthly
Maintenance, Common Area Maintenance, Insurance, Parking
$423.68 MonthlyNo detail was overlooked in the professional renovation of this luxurious executive town home. Nestled in the highly desirable Oak Park neighbourhood of Oakville, it offers the perfect balance of convenience and natural beauty, with easy access to local amenities, scenic trails, and parks, as well as being just minutes from major highways. Highlights include Kitchen Aid appliances, elegant porcelain countertops with waterfall edge and backsplash, stunning oak wood flooring, modern lighting, and California shutters throughout. The expansive patio, equipped with a gas line, is ideal for entertaining. Additional storage space is provided with a garage, driveway, and locker below. (id:55499)
Property Details
| MLS® Number | W12119581 |
| Property Type | Single Family |
| Community Name | 1015 - RO River Oaks |
| Amenities Near By | Hospital, Park, Public Transit, Schools |
| Community Features | Pet Restrictions |
| Features | In Suite Laundry |
| Parking Space Total | 2 |
Building
| Bathroom Total | 2 |
| Bedrooms Above Ground | 2 |
| Bedrooms Total | 2 |
| Age | 11 To 15 Years |
| Amenities | Separate Electricity Meters, Storage - Locker |
| Appliances | Garage Door Opener Remote(s), Intercom, Dishwasher, Dryer, Hood Fan, Stove, Washer, Refrigerator |
| Cooling Type | Central Air Conditioning |
| Exterior Finish | Brick |
| Foundation Type | Poured Concrete |
| Heating Fuel | Natural Gas |
| Heating Type | Forced Air |
| Size Interior | 1000 - 1199 Sqft |
| Type | Row / Townhouse |
Parking
| Attached Garage | |
| Garage |
Land
| Acreage | No |
| Land Amenities | Hospital, Park, Public Transit, Schools |
Rooms
| Level | Type | Length | Width | Dimensions |
|---|---|---|---|---|
| Main Level | Bathroom | 2.89 m | 1.72 m | 2.89 m x 1.72 m |
| Main Level | Bathroom | 2.84 m | 1.57 m | 2.84 m x 1.57 m |
| Main Level | Bedroom | 2.89 m | 3.2 m | 2.89 m x 3.2 m |
| Main Level | Kitchen | 2.81 m | 3.32 m | 2.81 m x 3.32 m |
| Main Level | Great Room | 3.91 m | 4.41 m | 3.91 m x 4.41 m |
| Main Level | Primary Bedroom | 2.94 m | 4.57 m | 2.94 m x 4.57 m |
| Main Level | Laundry Room | Measurements not available |
Interested?
Contact us for more information




























