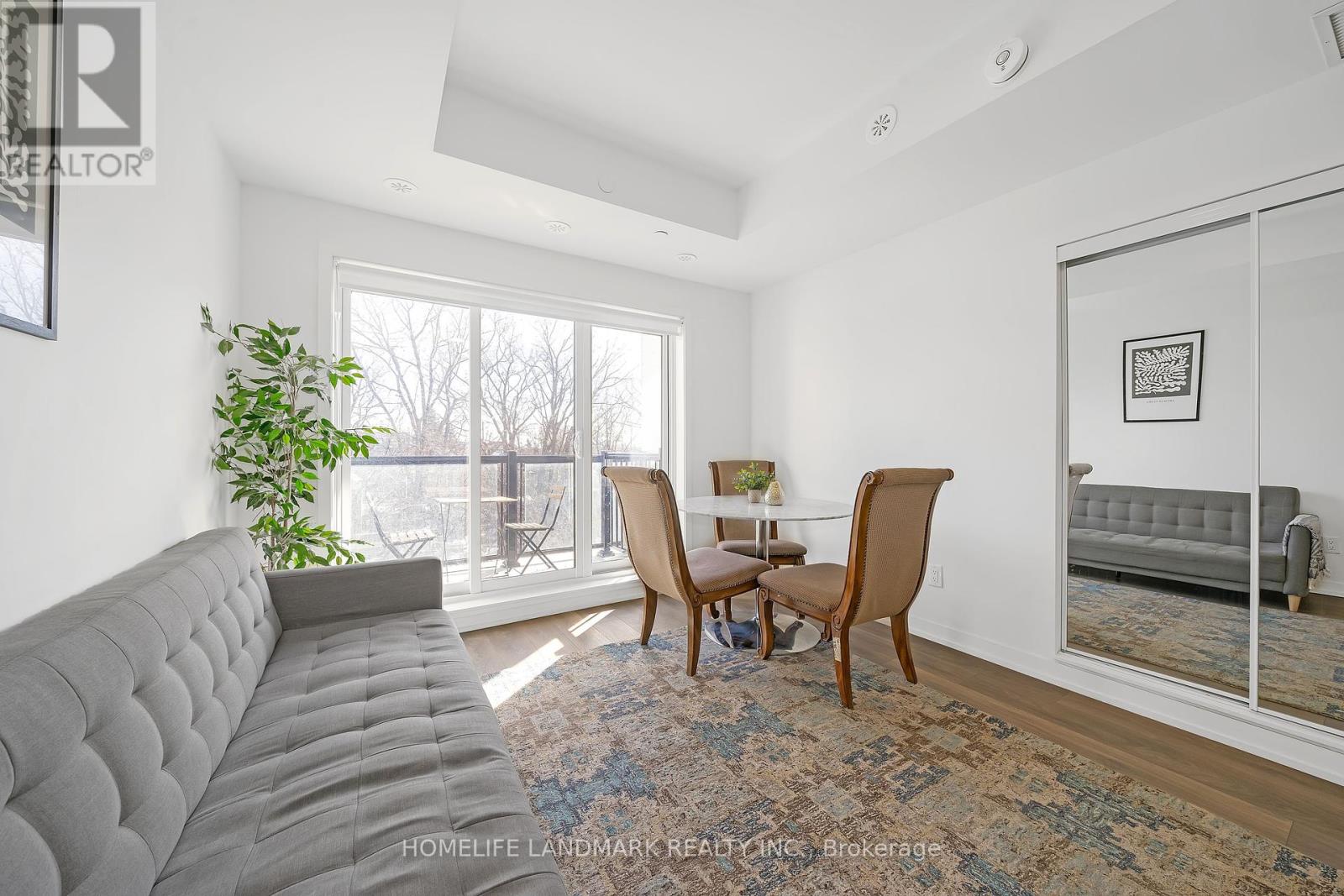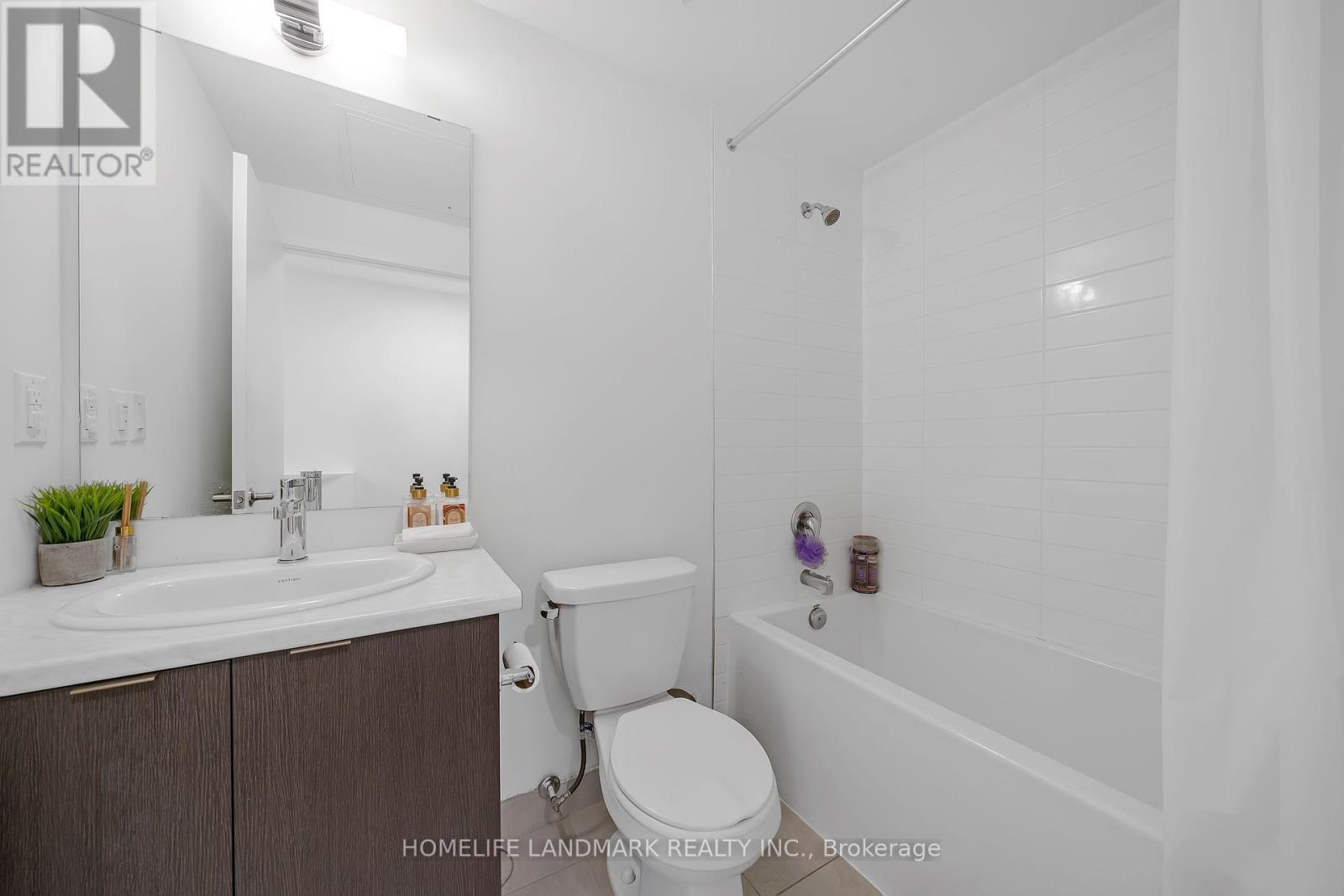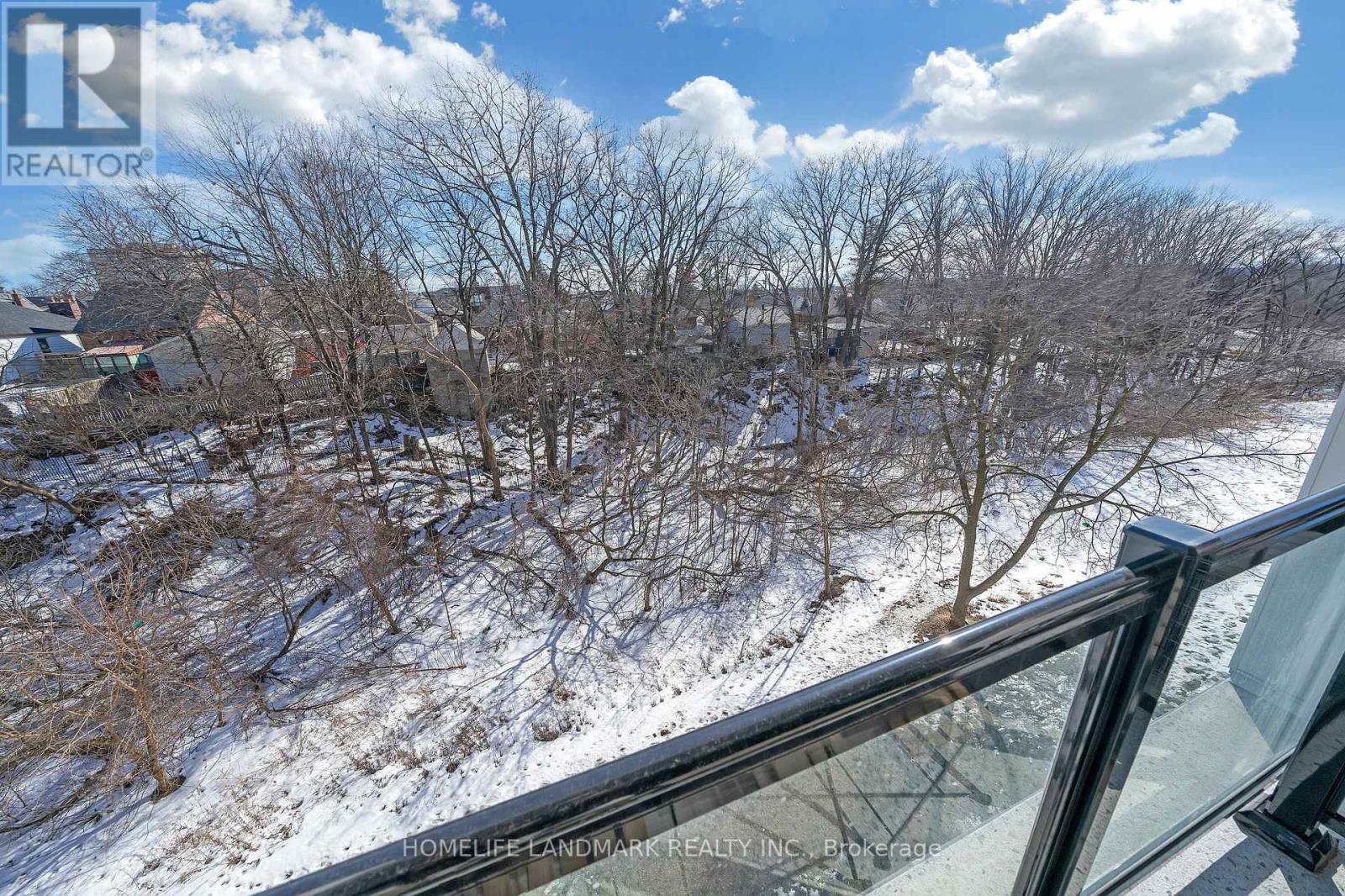303 - 135 Canon Jackson Drive E Toronto (Beechborough-Greenbrook), Ontario M6M 0C3
2 Bedroom
2 Bathroom
700 - 799 sqft
Central Air Conditioning
Forced Air
$650,000Maintenance, Heat
$415 Monthly
Maintenance, Heat
$415 MonthlyDaniels Keelesdale Condo at Prime Location with Immaculate Condition. Perfect for families, professionals, downsizers, or investors. High-End Finishes Stainless steel appliances (fridge, stove, dishwasher) + stackable washer/dryer. Dedicated 2 Storey Amenity Bldg Floors for Party Room, Co-Working Space, BBQ Area, Pet Wash Station And Gardening. A state-of-the-art fitness centre and lush gardening plots, all designed for your comfort and lifestyle. Ultra-Convenient Location Steps from Keele & Eglinton, 6 mins to Eglinton LRT, mins to Hwy 40. Steps from Walking And Cycling Trails And New City Park. (id:55499)
Property Details
| MLS® Number | W12116945 |
| Property Type | Single Family |
| Community Name | Beechborough-Greenbrook |
| Amenities Near By | Hospital, Public Transit, Schools |
| Community Features | Pet Restrictions, Community Centre |
| Features | Elevator, Balcony, Carpet Free, In Suite Laundry |
| Parking Space Total | 1 |
| View Type | View |
Building
| Bathroom Total | 2 |
| Bedrooms Above Ground | 2 |
| Bedrooms Total | 2 |
| Amenities | Exercise Centre, Party Room, Visitor Parking |
| Appliances | Dishwasher, Dryer, Stove, Washer, Refrigerator |
| Cooling Type | Central Air Conditioning |
| Exterior Finish | Brick |
| Fire Protection | Alarm System, Smoke Detectors |
| Flooring Type | Laminate |
| Heating Fuel | Natural Gas |
| Heating Type | Forced Air |
| Size Interior | 700 - 799 Sqft |
| Type | Apartment |
Parking
| Underground | |
| Garage |
Land
| Acreage | No |
| Land Amenities | Hospital, Public Transit, Schools |
Rooms
| Level | Type | Length | Width | Dimensions |
|---|---|---|---|---|
| Main Level | Bedroom | 2.997 m | 3.048 m | 2.997 m x 3.048 m |
| Main Level | Bedroom 2 | 2.743 m | 2.743 m | 2.743 m x 2.743 m |
| Main Level | Living Room | 5.41 m | 3.277 m | 5.41 m x 3.277 m |
| Main Level | Kitchen | 5.41 m | 3.277 m | 5.41 m x 3.277 m |
Interested?
Contact us for more information

























