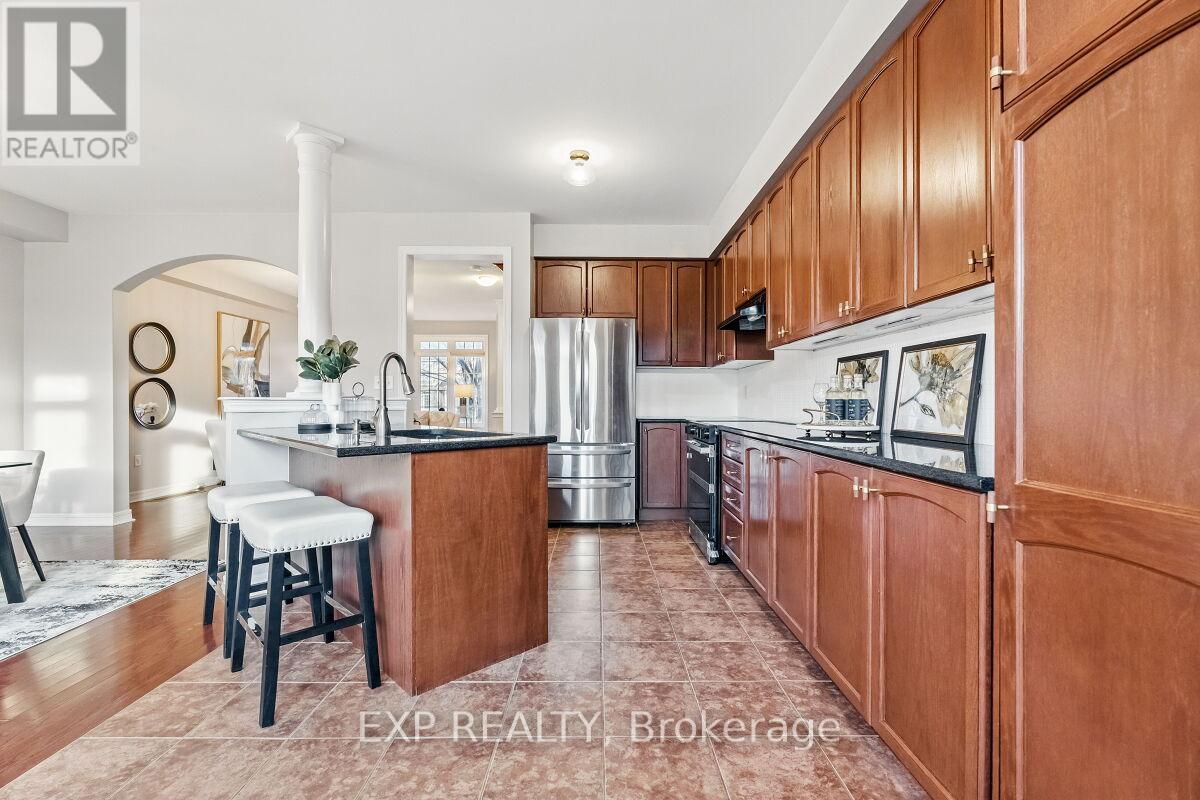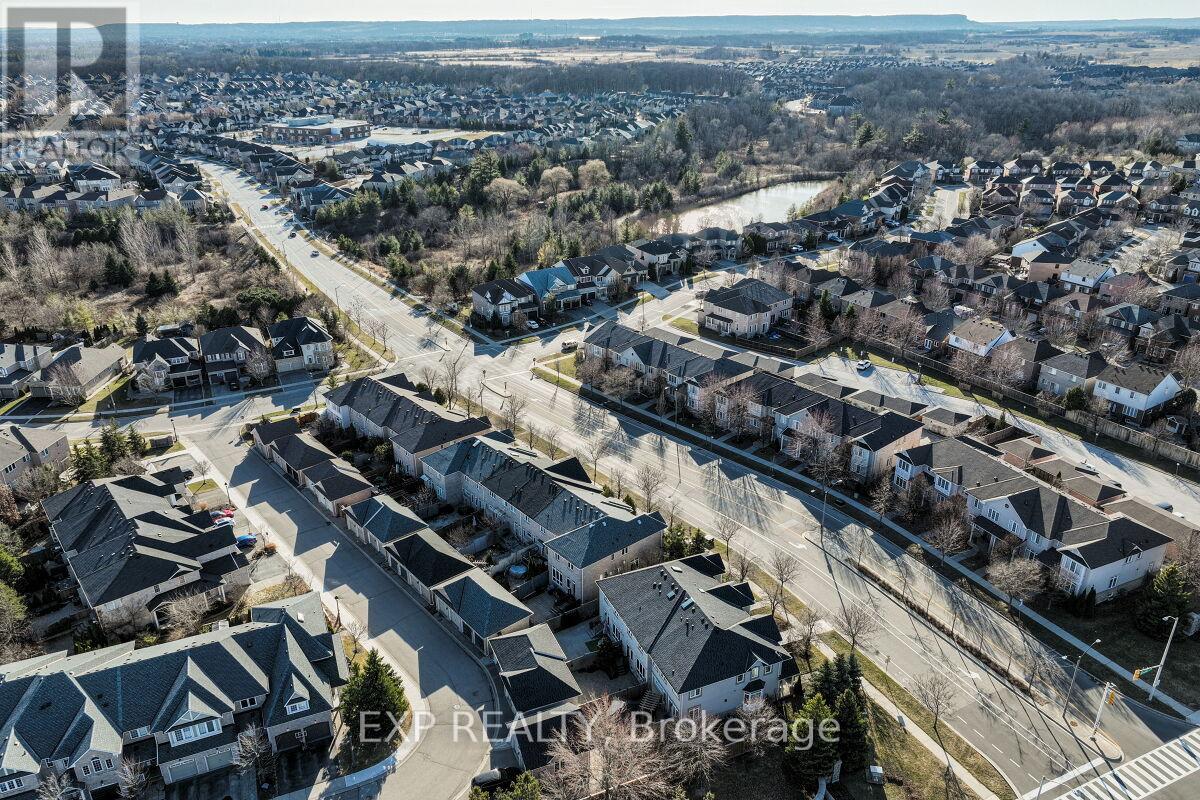4 Bedroom
4 Bathroom
1500 - 2000 sqft
Fireplace
Central Air Conditioning
Forced Air
$1,229,000
Bright & Spacious Executive Townhome In 'Sought After' Bronte Creek Neighbourhood, 'Rare' Double Car Garage, 'Unique' Professionally Finished Basement w/ Bdrm & Washroom, Over 1700 Sq Ft (MPAC), Stucco Exterior w/ Front Porch, Open Concept Design, 9 Ft Ceilings, Stainless Steel Appliances & Granite Counters In Kitchen w/ Extended Oak Cabinets & Breakfast Bar, Living Room w/ Gas Fireplace w/ Mantle, Large Master Bedroom w/ 5 pc Ensuite & W/I Closet, New Engineered Wood Floors (No Carpet), Freshly Painted, Spacious Backyard w/ Flagstone Patio & Easy Access To Double Car Garage, Prime Location, Walk To Local Trails, Parks, Schools, Plaza, SHort Drive To Bronte Creek Provincial Park, 407 Hwy Off Bronte, Dundas Street, Hospital, QEW & Lake Ontario+++ (id:55499)
Property Details
|
MLS® Number
|
W12037994 |
|
Property Type
|
Single Family |
|
Community Name
|
1000 - BC Bronte Creek |
|
Parking Space Total
|
2 |
Building
|
Bathroom Total
|
4 |
|
Bedrooms Above Ground
|
3 |
|
Bedrooms Below Ground
|
1 |
|
Bedrooms Total
|
4 |
|
Appliances
|
Garage Door Opener Remote(s), Water Heater, All, Blinds, Dryer, Garage Door Opener, Washer, Window Coverings |
|
Basement Development
|
Finished |
|
Basement Type
|
N/a (finished) |
|
Construction Style Attachment
|
Attached |
|
Cooling Type
|
Central Air Conditioning |
|
Exterior Finish
|
Brick |
|
Fireplace Present
|
Yes |
|
Flooring Type
|
Hardwood |
|
Foundation Type
|
Poured Concrete |
|
Half Bath Total
|
1 |
|
Heating Fuel
|
Natural Gas |
|
Heating Type
|
Forced Air |
|
Stories Total
|
2 |
|
Size Interior
|
1500 - 2000 Sqft |
|
Type
|
Row / Townhouse |
|
Utility Water
|
Municipal Water |
Parking
Land
|
Acreage
|
No |
|
Sewer
|
Sanitary Sewer |
|
Size Frontage
|
22 Ft |
|
Size Irregular
|
22 Ft |
|
Size Total Text
|
22 Ft |
|
Zoning Description
|
Residential |
Rooms
| Level |
Type |
Length |
Width |
Dimensions |
|
Second Level |
Primary Bedroom |
5.08 m |
3.56 m |
5.08 m x 3.56 m |
|
Second Level |
Bedroom 2 |
3.96 m |
3.17 m |
3.96 m x 3.17 m |
|
Second Level |
Bedroom 3 |
3.81 m |
3.17 m |
3.81 m x 3.17 m |
|
Basement |
Bedroom |
3.05 m |
3.02 m |
3.05 m x 3.02 m |
|
Basement |
Living Room |
4.41 m |
3.89 m |
4.41 m x 3.89 m |
|
Main Level |
Living Room |
6.75 m |
3.56 m |
6.75 m x 3.56 m |
|
Main Level |
Family Room |
4.88 m |
3.55 m |
4.88 m x 3.55 m |
|
Main Level |
Kitchen |
3.66 m |
3.1 m |
3.66 m x 3.1 m |
https://www.realtor.ca/real-estate/28065757/3027-richview-boulevard-oakville-bc-bronte-creek-1000-bc-bronte-creek









































