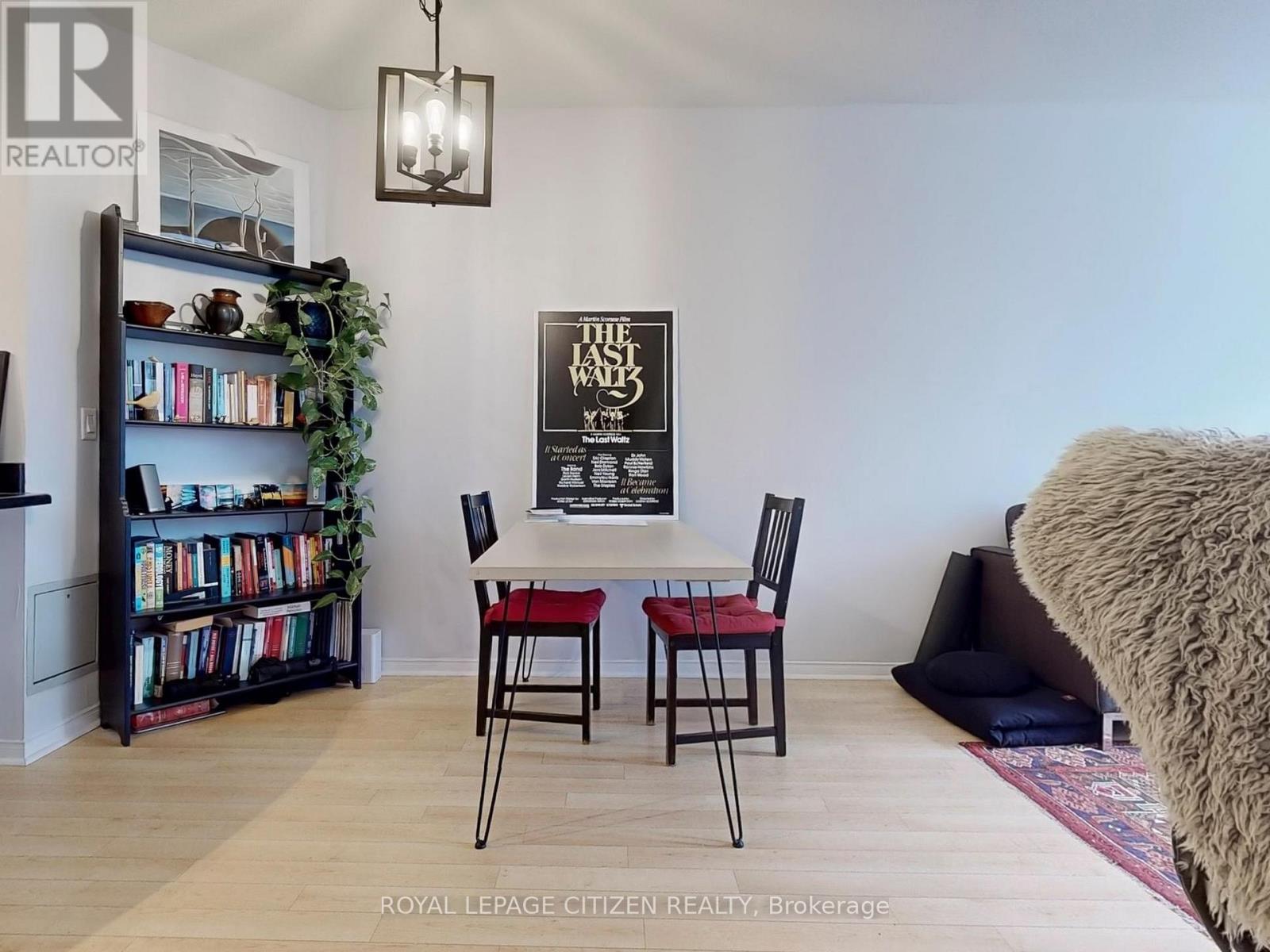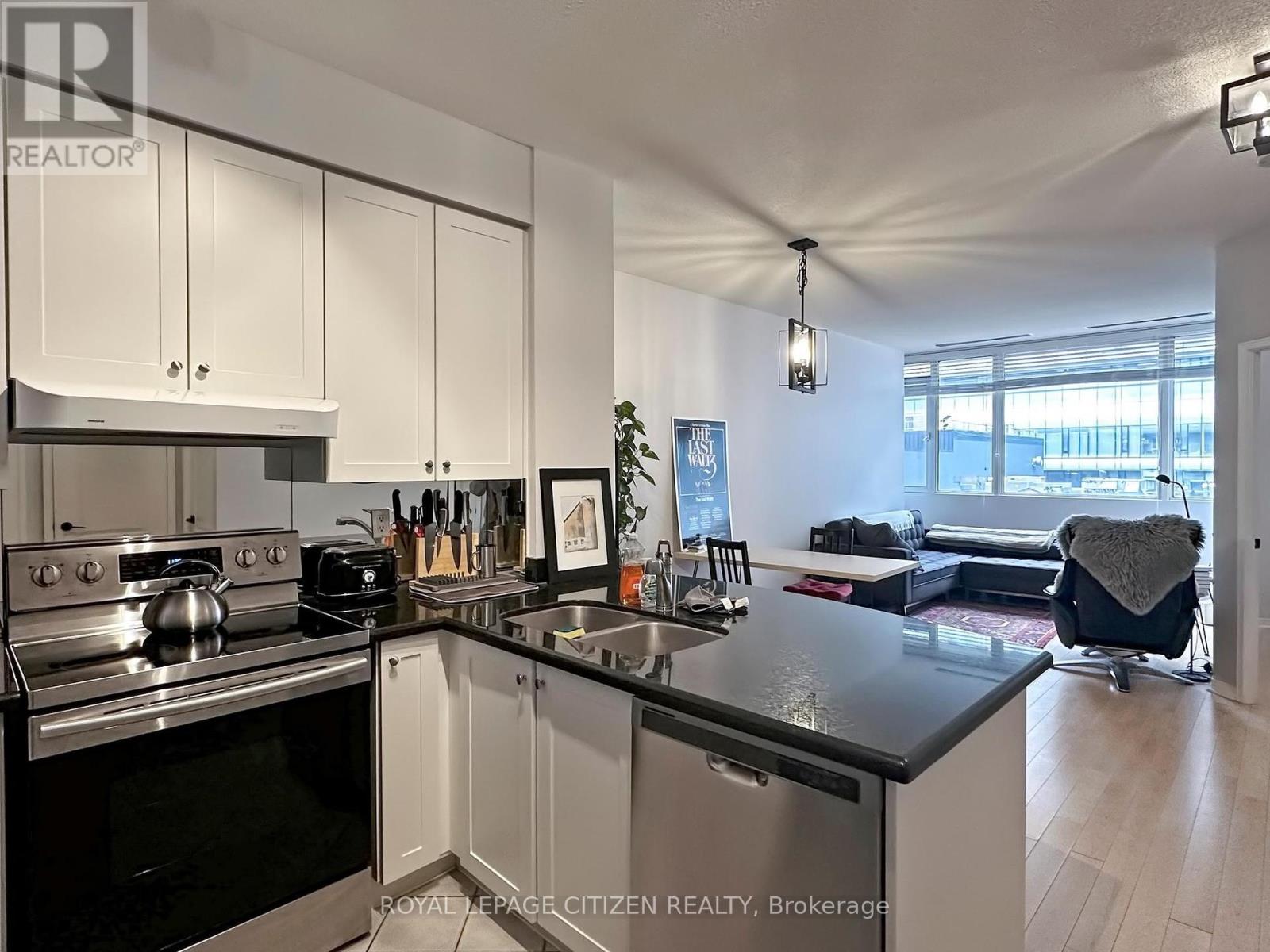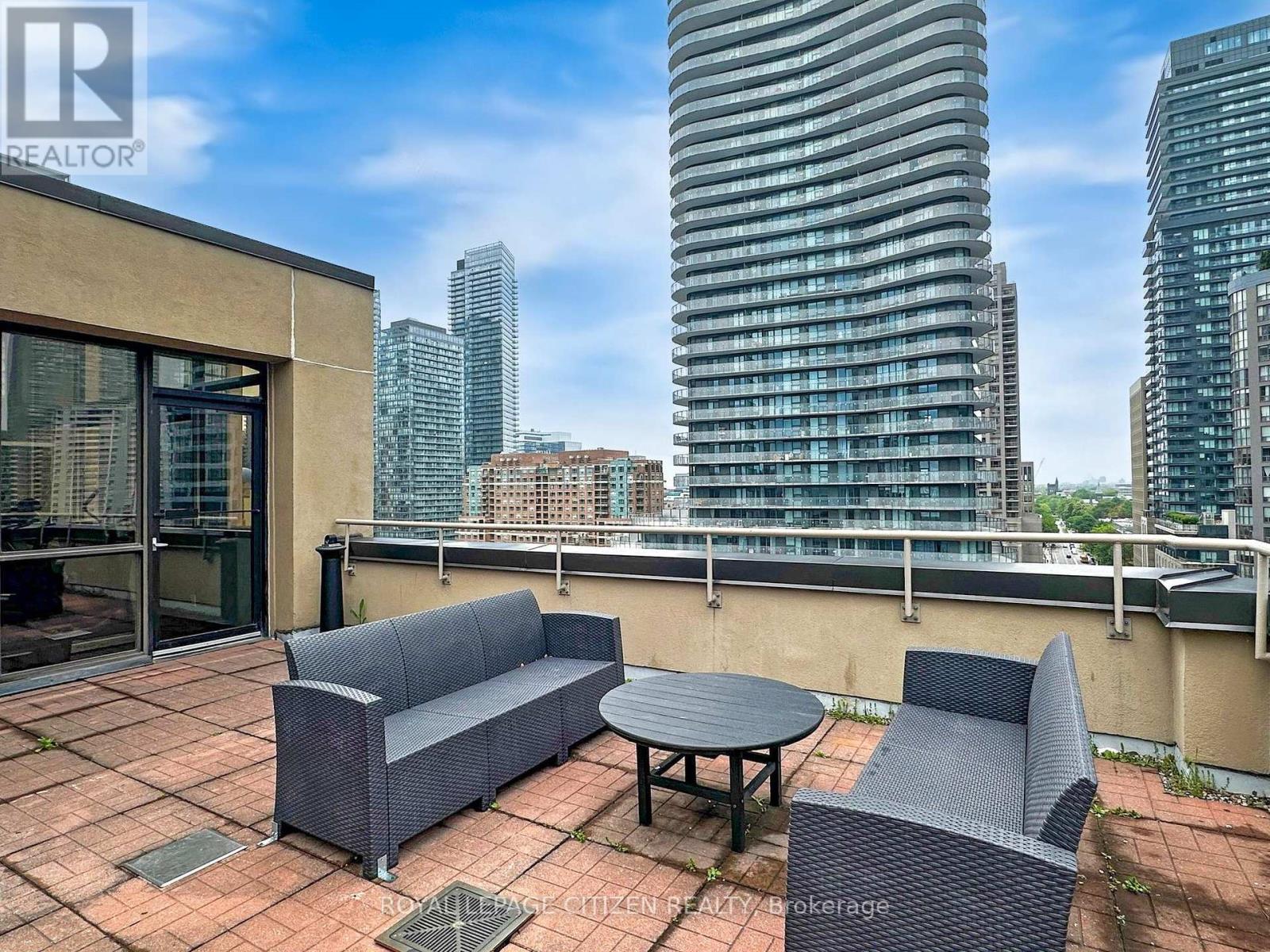1 Bedroom
1 Bathroom
500 - 599 sqft
Central Air Conditioning
Forced Air
$2,200 Monthly
Live Where the City Comes Alive. Stylish Executive Suite in the Heart of Toronto. Welcome to your next home base in the centre of it all. This bright, spacious, and smartly designed 1-bedroom executive suite offers a functional layout with no wasted space, perfect for students or young professionals who value comfort, convenience, and a touch of city flair. Enjoy a generously sized bedroom that easily fits a king bed, plus a large closet with built-in organizers to keep things tidy and stress-free. Need extra storage? Your oversized locker is conveniently located on the same floor easy access without the hassle. Step outside and you're surrounded by the best of Toronto: Directly across from Wellesley Subway Station, Steps to UofT, UTM, Yorkville, the Eaton Centre, and the ROM. Cafés, restaurants, nightlife, parks, and daily essentials are right at your doorstep. The building offers 24-hour concierge service for added security and peace of mind. This is more than just a place to live, it's a lifestyle. See why this suite is the perfect fit for your next chapter. (id:55499)
Property Details
|
MLS® Number
|
C12188375 |
|
Property Type
|
Single Family |
|
Community Name
|
Church-Yonge Corridor |
|
Amenities Near By
|
Hospital, Public Transit, Schools |
|
Community Features
|
Pets Not Allowed |
|
Features
|
Carpet Free, In Suite Laundry |
|
View Type
|
City View |
Building
|
Bathroom Total
|
1 |
|
Bedrooms Above Ground
|
1 |
|
Bedrooms Total
|
1 |
|
Age
|
16 To 30 Years |
|
Amenities
|
Storage - Locker |
|
Appliances
|
Dishwasher, Dryer, Microwave, Sauna, Stove, Washer, Refrigerator |
|
Cooling Type
|
Central Air Conditioning |
|
Exterior Finish
|
Concrete Block, Concrete |
|
Fire Protection
|
Controlled Entry |
|
Flooring Type
|
Hardwood |
|
Heating Fuel
|
Natural Gas |
|
Heating Type
|
Forced Air |
|
Size Interior
|
500 - 599 Sqft |
|
Type
|
Apartment |
Parking
Land
|
Acreage
|
No |
|
Land Amenities
|
Hospital, Public Transit, Schools |
Rooms
| Level |
Type |
Length |
Width |
Dimensions |
|
Flat |
Living Room |
20.14 m |
9.94 m |
20.14 m x 9.94 m |
|
Flat |
Dining Room |
20.14 m |
9.94 m |
20.14 m x 9.94 m |
|
Flat |
Kitchen |
10.2 m |
9.94 m |
10.2 m x 9.94 m |
|
Flat |
Primary Bedroom |
11.98 m |
9.02 m |
11.98 m x 9.02 m |
https://www.realtor.ca/real-estate/28399735/302-555-yonge-street-toronto-church-yonge-corridor-church-yonge-corridor





























