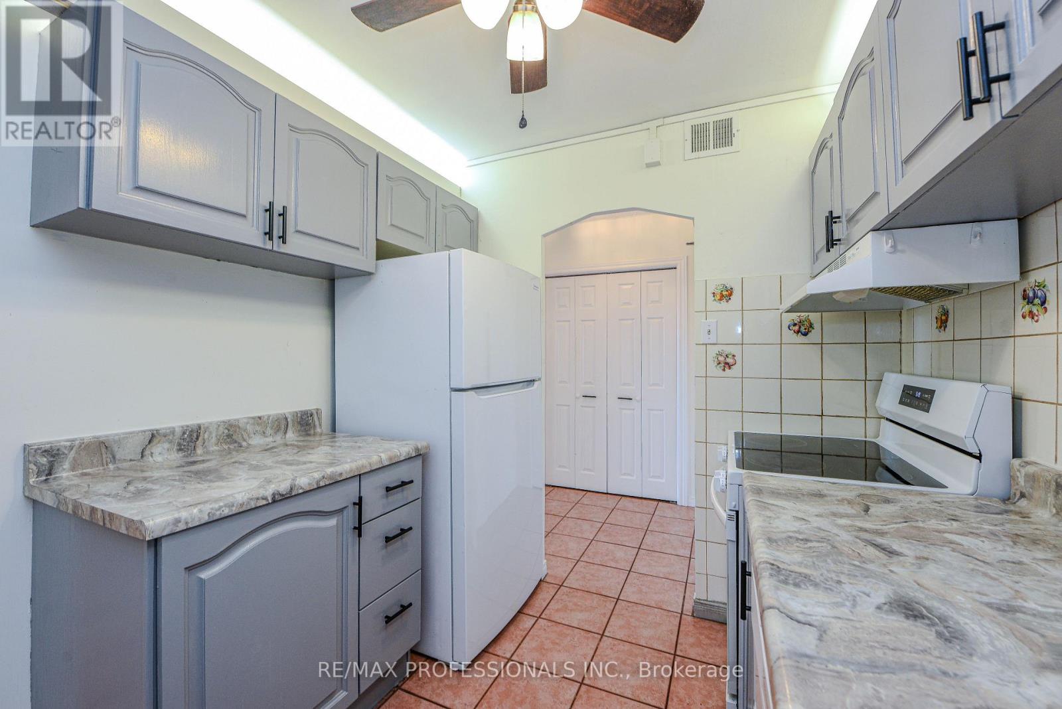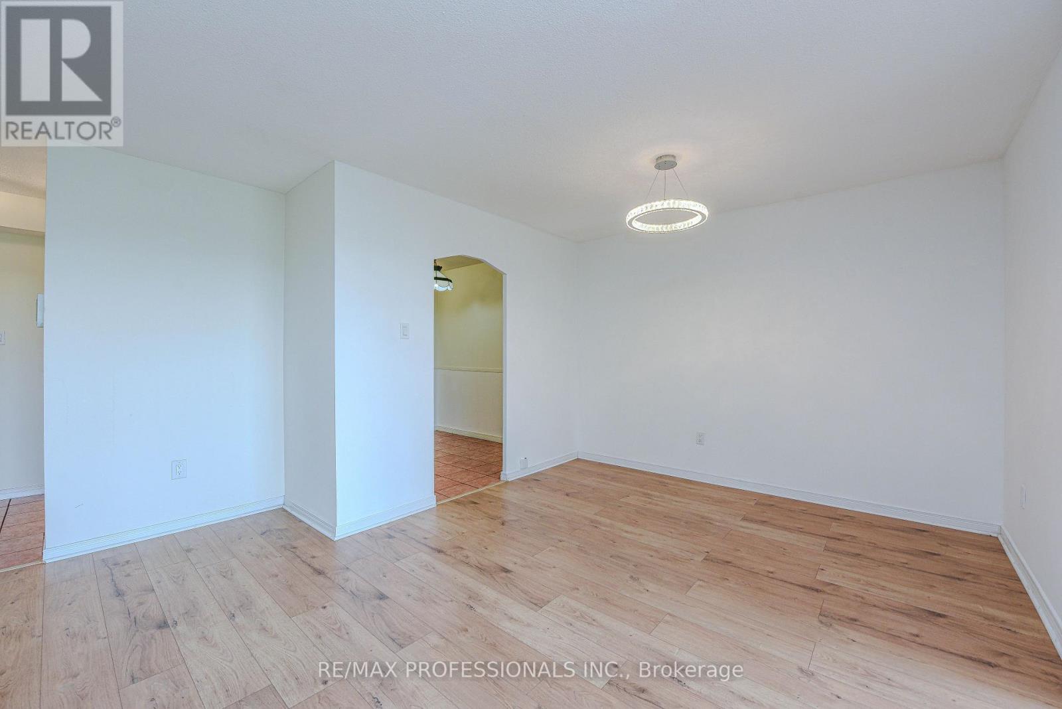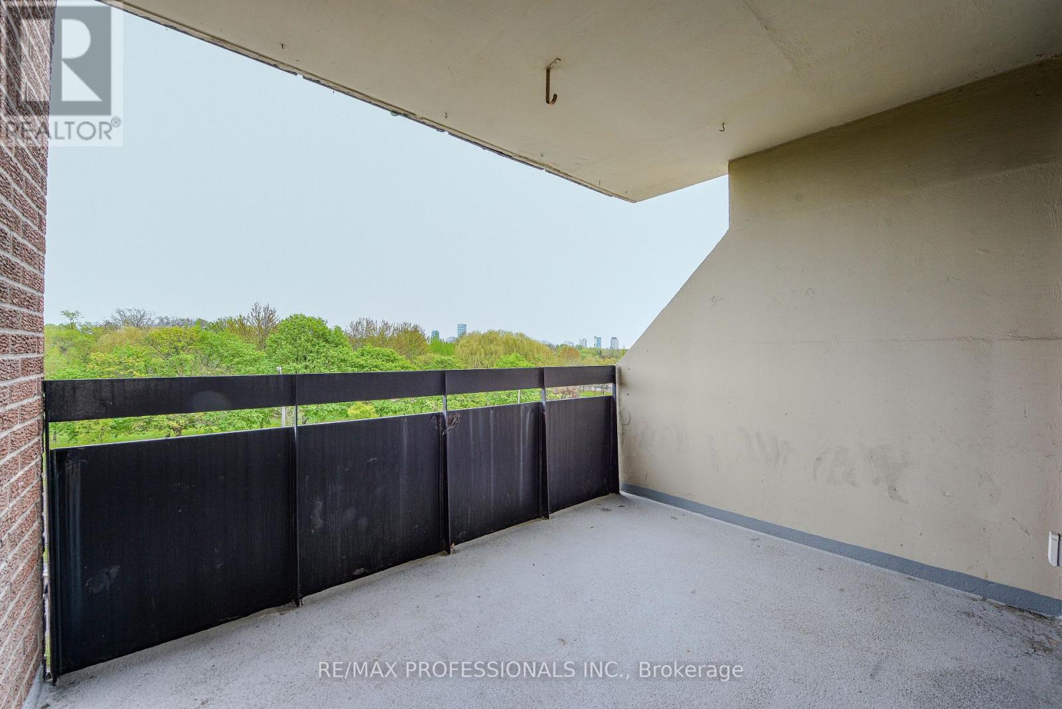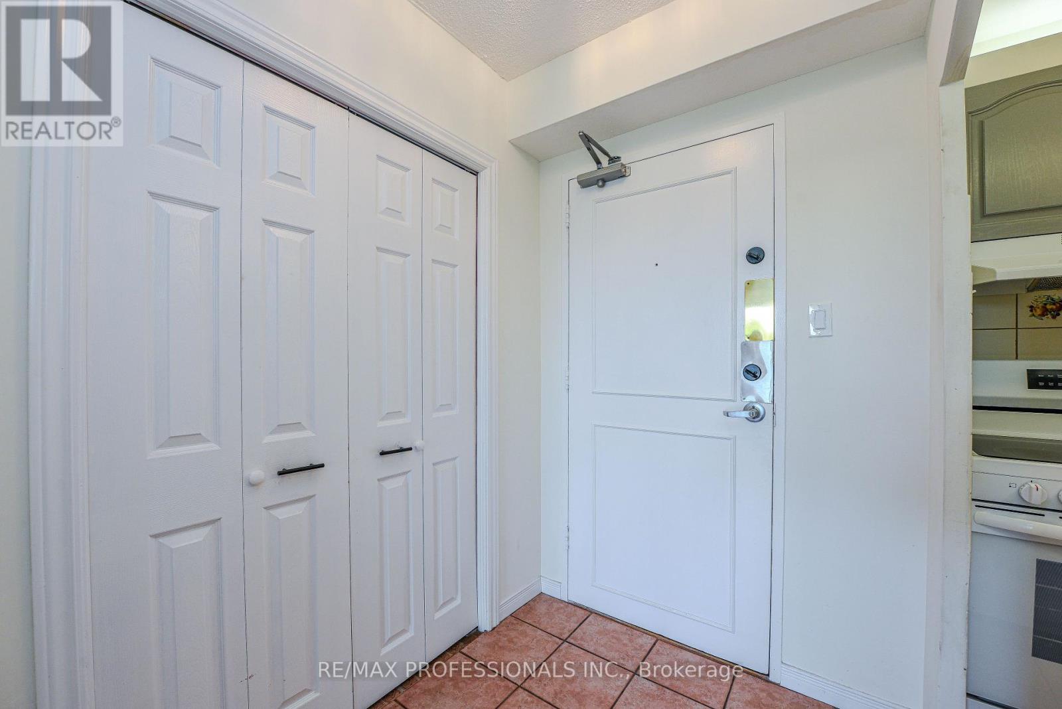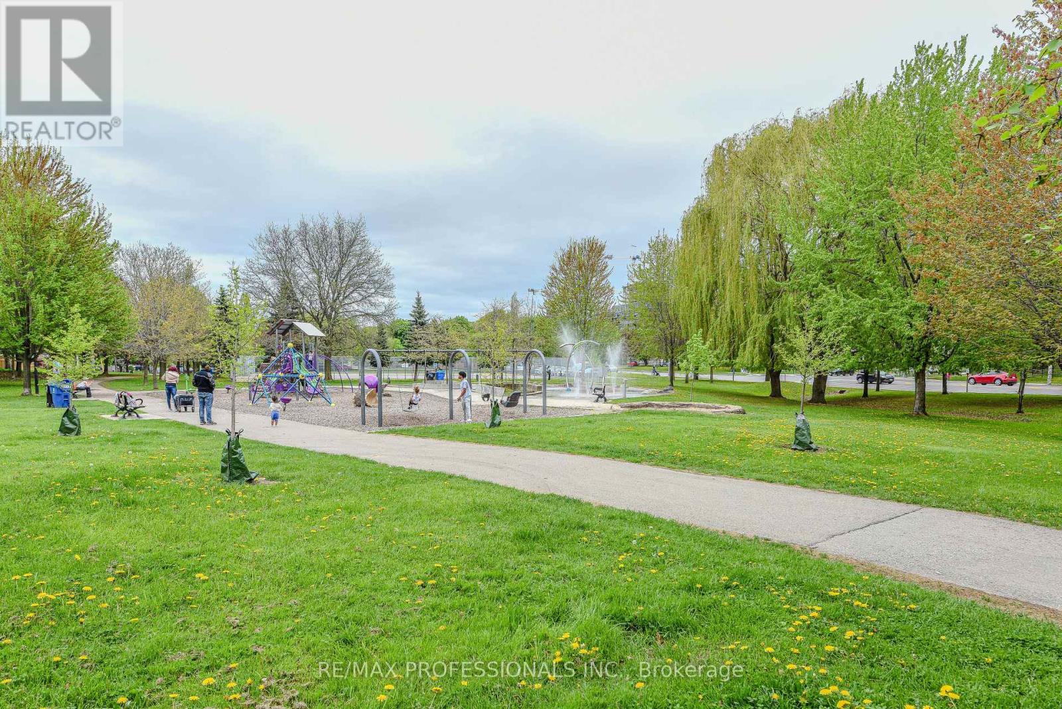302 - 362 The East Mall Toronto (Islington-City Centre West), Ontario M9B 6C4
$660,000Maintenance, Heat, Electricity, Water, Cable TV, Common Area Maintenance, Insurance, Parking
$949.49 Monthly
Maintenance, Heat, Electricity, Water, Cable TV, Common Area Maintenance, Insurance, Parking
$949.49 MonthlyAAA location. One Of The Best Layouts At Queenscourt Condos, 3 Bedrooms, 2 Washrooms, (The big Den can be used as the 3rd bdr), 1 underground Parking Spot, Big Covered Balcony to enjoy the beautiful view, to have the morning coffee, or enjoy a glass of wine with friends. Rarely Offered such a big corner unit (like a semi-detached), with the beautiful park view, almost 1.400 sqft, Steps To Parks, Top Rated Schools, Close To Highways, Loblaws, Sherway Gardens, Pearson Airport And Much More. The kids water park in front of the building. Invest In A Rapidly Growing Neighbourhood With A Lot Of New Construction Around. All Included In The Maintenance Fee: Water, Hydro, Heat, A/C, Cable And Internet. No bills to pay. (Some photos are virtually staged) (id:55499)
Open House
This property has open houses!
2:00 pm
Ends at:4:00 pm
Property Details
| MLS® Number | W12154146 |
| Property Type | Single Family |
| Neigbourhood | Islington |
| Community Name | Islington-City Centre West |
| Amenities Near By | Park, Public Transit |
| Community Features | Pet Restrictions, School Bus |
| Features | Balcony, Carpet Free |
| Parking Space Total | 1 |
| Pool Type | Indoor Pool |
| View Type | View, City View |
Building
| Bathroom Total | 2 |
| Bedrooms Above Ground | 3 |
| Bedrooms Total | 3 |
| Amenities | Security/concierge, Exercise Centre, Party Room, Sauna, Visitor Parking |
| Appliances | Dishwasher, Dryer, Stove, Washer, Refrigerator |
| Cooling Type | Central Air Conditioning |
| Exterior Finish | Brick |
| Flooring Type | Laminate, Tile |
| Half Bath Total | 1 |
| Heating Fuel | Natural Gas |
| Heating Type | Forced Air |
| Size Interior | 1200 - 1399 Sqft |
| Type | Apartment |
Parking
| Underground | |
| Garage |
Land
| Acreage | No |
| Land Amenities | Park, Public Transit |
Rooms
| Level | Type | Length | Width | Dimensions |
|---|---|---|---|---|
| Main Level | Living Room | Measurements not available | ||
| Main Level | Dining Room | Measurements not available | ||
| Main Level | Kitchen | Measurements not available | ||
| Main Level | Primary Bedroom | Measurements not available | ||
| Main Level | Bedroom 2 | Measurements not available | ||
| Main Level | Bedroom 3 | Measurements not available | ||
| Main Level | Bathroom | Measurements not available | ||
| Main Level | Bathroom | Measurements not available | ||
| Main Level | Laundry Room | Measurements not available | ||
| Main Level | Other | Measurements not available |
Interested?
Contact us for more information







