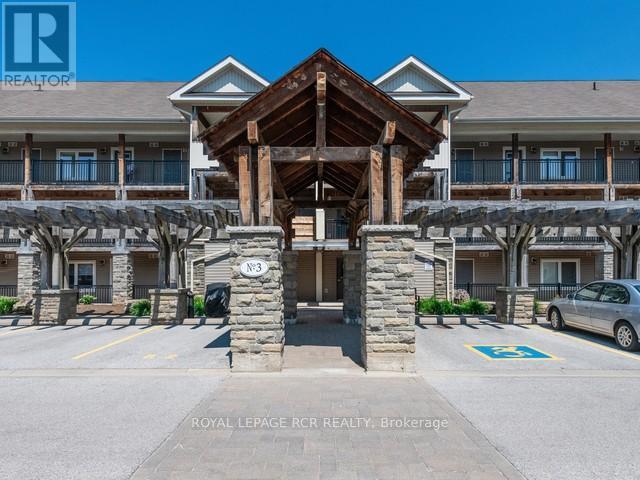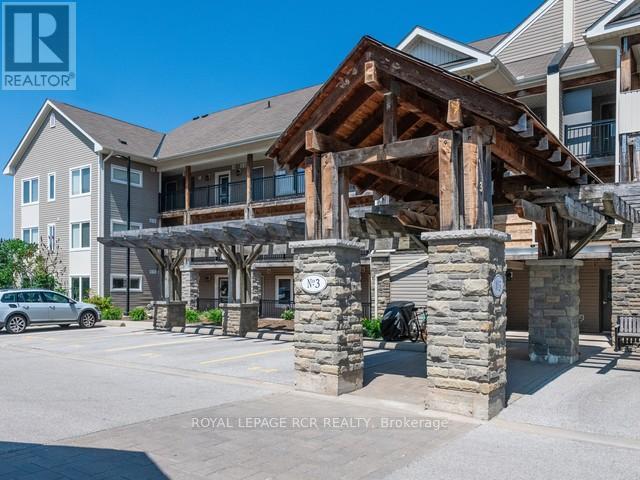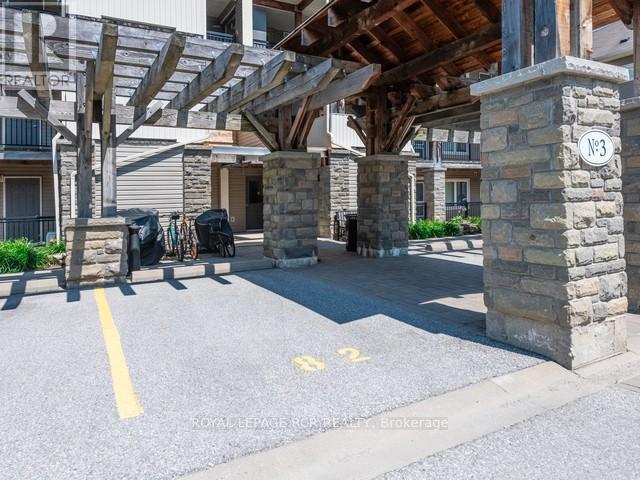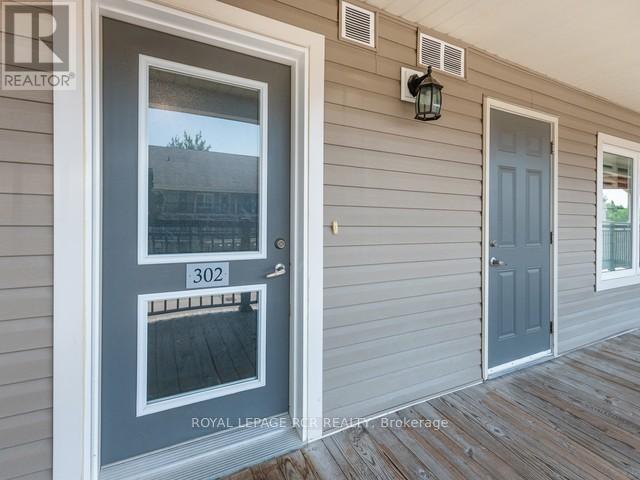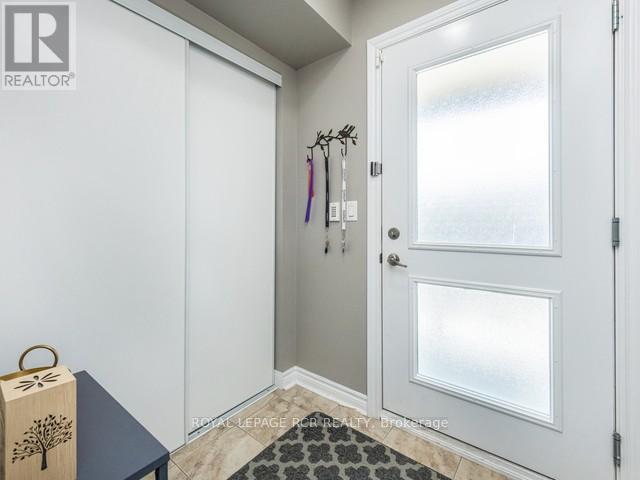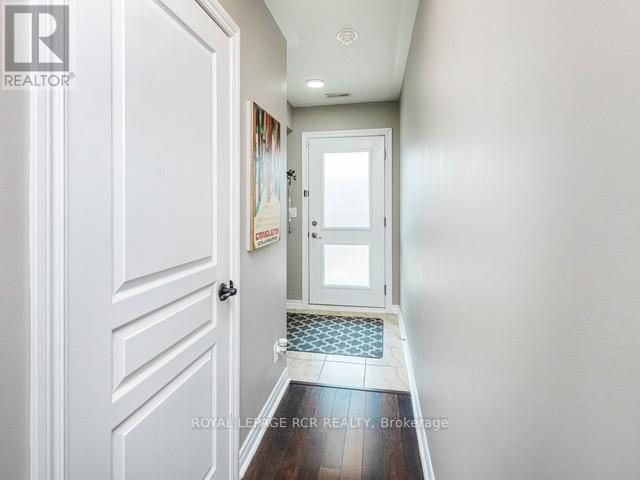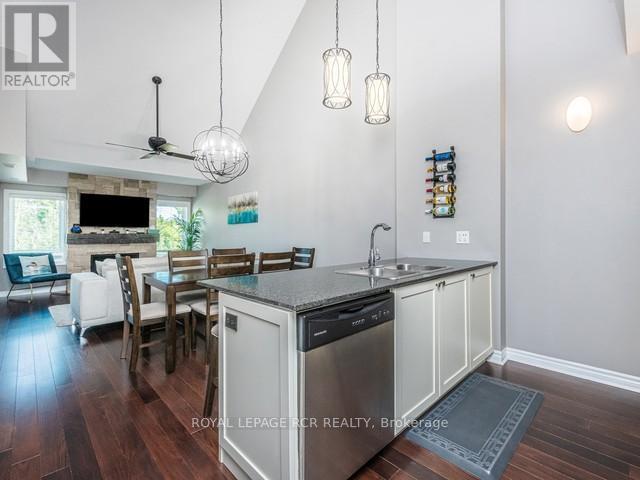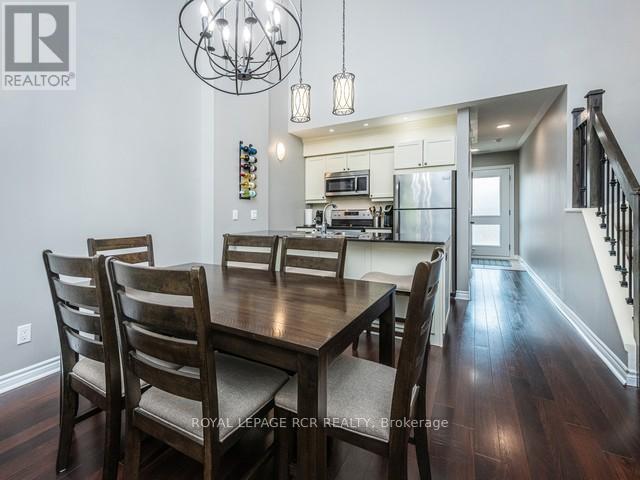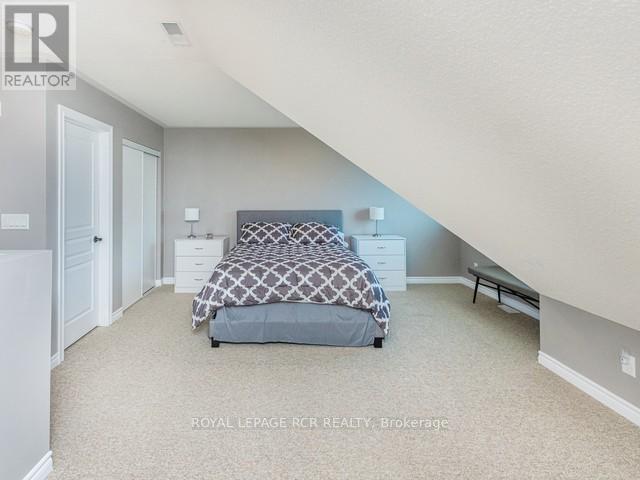302 - 3 Brandy Lane Drive Collingwood, Ontario L9Y 0X4
$629,999Maintenance, Insurance, Common Area Maintenance, Water, Parking
$607.28 Monthly
Maintenance, Insurance, Common Area Maintenance, Water, Parking
$607.28 MonthlyDiscover the pinnacle of four-season living in this exceptional 3 bed, 3 bath apartment condo loft, boasting the LARGEST within the prestigious Brandy Lane, Wyldewood development complex in Collingwood! This sprawling 1,391 square foot residence offers an unparalleled blend of space and luxury, boasting TWO magnificent primary bedroom suites. The first features a lavish five-piece ensuite bathroom, complete with a double vanity. The second primary suite is found in the loft with a stylish four-piece ensuite. Enjoy the ultimate convenience of ensuite laundry. The main floor third bedroom provides flexibility for guests or a home office. Step out onto your private patio, perfectly positioned to overlook the inviting heated pool, and equipped with a gas BBQ hook-up the BBQ itself is INCLUDED for seamless outdoor enjoyment! The pool view adds a touch of resort-style living to your everyday experience, offering a pleasant and relaxing backdrop. This remarkable loft is offered FULLY FURNISHED with high-quality, tasteful pieces and is presented in pristine, CLEAN, and absolutely MOVE-IN READY condition. Simply unpack and start enjoying the Collingwood lifestyle. Elevator access ensures ease and convenience. Experience the best of Collingwood, with world-class skiing at Blue Mountain just a short drive away, and the vibrant shops, restaurants, and cultural attractions of downtown Collingwood within easy reach. Bonus is the exclusively owned parking spot is just outside the entry way! This is more than just a condo; it's your gateway to a year-round recreational paradise! (id:55499)
Property Details
| MLS® Number | S12127354 |
| Property Type | Single Family |
| Community Name | Collingwood |
| Community Features | Pet Restrictions |
| Features | Wooded Area, Balcony, Level, Hilly |
| Parking Space Total | 1 |
| Structure | Deck |
Building
| Bathroom Total | 3 |
| Bedrooms Above Ground | 3 |
| Bedrooms Total | 3 |
| Age | 11 To 15 Years |
| Amenities | Exercise Centre, Visitor Parking, Fireplace(s), Storage - Locker |
| Appliances | Water Heater |
| Cooling Type | Central Air Conditioning |
| Exterior Finish | Brick, Wood |
| Fireplace Present | Yes |
| Fireplace Total | 1 |
| Foundation Type | Poured Concrete |
| Half Bath Total | 1 |
| Heating Fuel | Natural Gas |
| Heating Type | Hot Water Radiator Heat |
| Stories Total | 2 |
| Size Interior | 1200 - 1399 Sqft |
| Type | Row / Townhouse |
Parking
| No Garage |
Land
| Acreage | No |
| Zoning Description | R3 |
Rooms
| Level | Type | Length | Width | Dimensions |
|---|---|---|---|---|
| Second Level | Primary Bedroom | 6.55 m | 6.05 m | 6.55 m x 6.05 m |
| Second Level | Bathroom | 2.11 m | 2.46 m | 2.11 m x 2.46 m |
| Main Level | Foyer | 4.39 m | 1.75 m | 4.39 m x 1.75 m |
| Main Level | Bathroom | 1.63 m | 1.52 m | 1.63 m x 1.52 m |
| Main Level | Kitchen | 2.82 m | 3.43 m | 2.82 m x 3.43 m |
| Main Level | Pantry | 0.86 m | 1.45 m | 0.86 m x 1.45 m |
| Main Level | Dining Room | 2.62 m | 3.43 m | 2.62 m x 3.43 m |
| Main Level | Living Room | 4.19 m | 3.43 m | 4.19 m x 3.43 m |
| Main Level | Primary Bedroom | 5.31 m | 3.07 m | 5.31 m x 3.07 m |
| Main Level | Bathroom | 1.5 m | 3.51 m | 1.5 m x 3.51 m |
| Main Level | Bedroom | 3.43 m | 2.84 m | 3.43 m x 2.84 m |
https://www.realtor.ca/real-estate/28266931/302-3-brandy-lane-drive-collingwood-collingwood
Interested?
Contact us for more information

