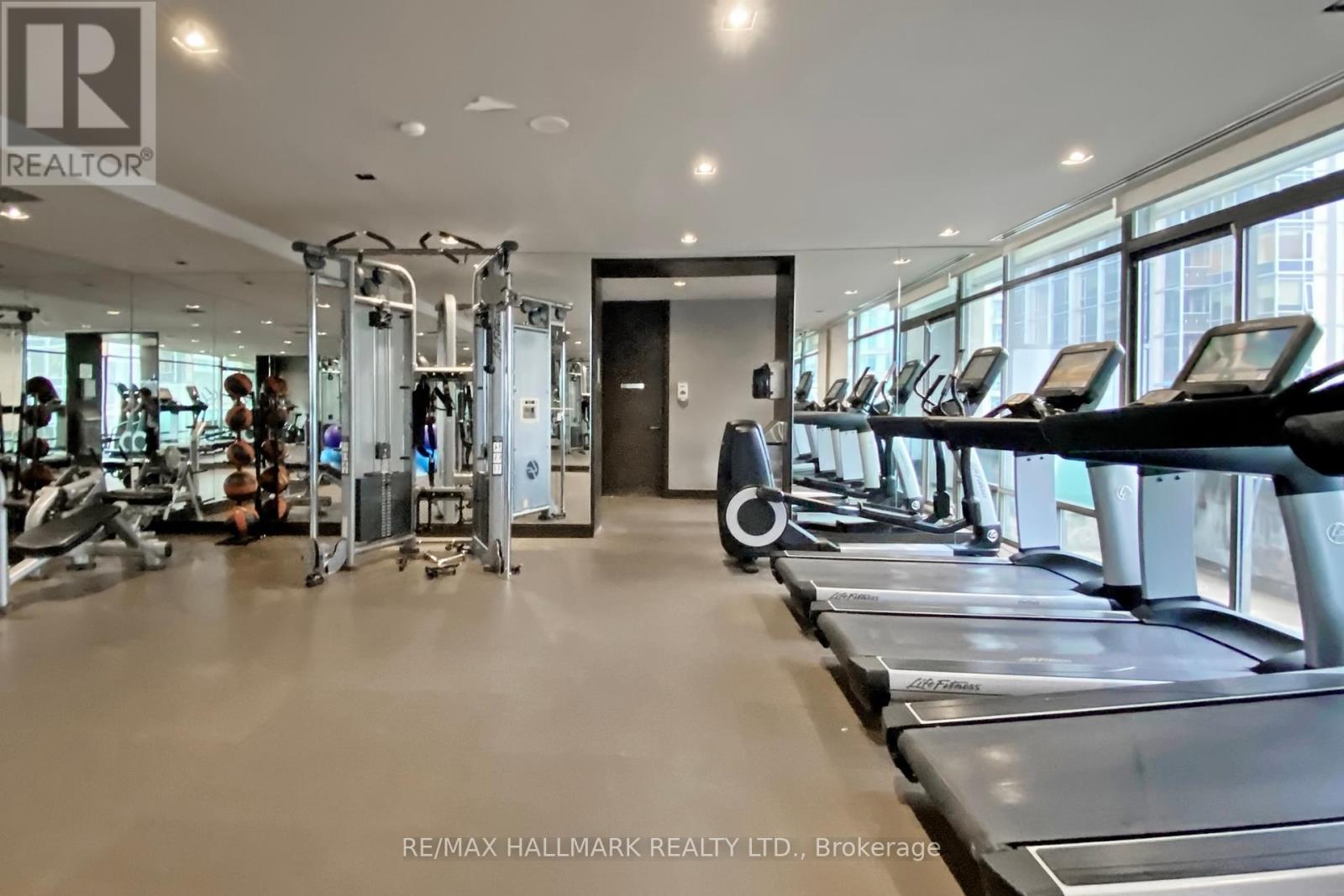302 - 18 Yorkville Avenue Toronto (Annex), Ontario M4W 3Y8
$1,029,000Maintenance, Insurance, Common Area Maintenance, Heat, Water
$1,018.98 Monthly
Maintenance, Insurance, Common Area Maintenance, Heat, Water
$1,018.98 MonthlyThis bright beautifully updated 2-bed, 2- bath corner unit offers over 900 sq ft of functional living space with a coveted split bedroom floor plan, balcony, parking & locker. Enjoy a newly renovated primary bathroom, updated kitchen, and floor-to-ceiling windows that fill the space with natural light. Thoughtfully designed layout with open-concept living and dining area, amazing for entertaining and everyday living. Steps to all that Yorkville has to offer; subway, luxury shops, top restaurants, the Four Seasons Hotel, and cultural landmarks like the ROM and the Gardner Museum. 24-hour concierge, fitness centre, party room, media room, rooftop terrace with BBQs, and visitor parking. This is refined Yorkville living at its best. Don't miss your chance to call it home. (id:55499)
Property Details
| MLS® Number | C12074355 |
| Property Type | Single Family |
| Community Name | Annex |
| Community Features | Pet Restrictions |
| Features | Balcony |
| Parking Space Total | 1 |
Building
| Bathroom Total | 2 |
| Bedrooms Above Ground | 2 |
| Bedrooms Total | 2 |
| Amenities | Storage - Locker |
| Appliances | Dishwasher, Dryer, Microwave, Stove, Washer, Refrigerator |
| Cooling Type | Central Air Conditioning |
| Exterior Finish | Brick |
| Heating Fuel | Natural Gas |
| Heating Type | Forced Air |
| Size Interior | 900 - 999 Sqft |
| Type | Apartment |
Parking
| Underground | |
| Garage |
Land
| Acreage | No |
Rooms
| Level | Type | Length | Width | Dimensions |
|---|---|---|---|---|
| Main Level | Kitchen | 2.77 m | 3.04 m | 2.77 m x 3.04 m |
| Main Level | Dining Room | 3.16 m | 2.83 m | 3.16 m x 2.83 m |
| Main Level | Living Room | 3.47 m | 4.05 m | 3.47 m x 4.05 m |
| Main Level | Primary Bedroom | 2.95 m | 2.74 m | 2.95 m x 2.74 m |
| Main Level | Bedroom 2 | 3.47 m | 3.05 m | 3.47 m x 3.05 m |
https://www.realtor.ca/real-estate/28148591/302-18-yorkville-avenue-toronto-annex-annex
Interested?
Contact us for more information



























