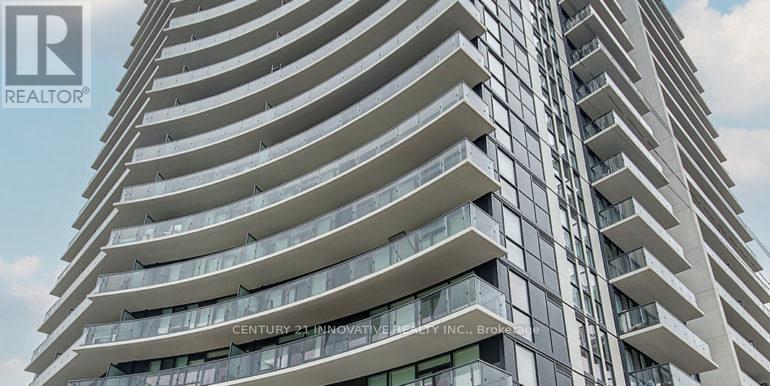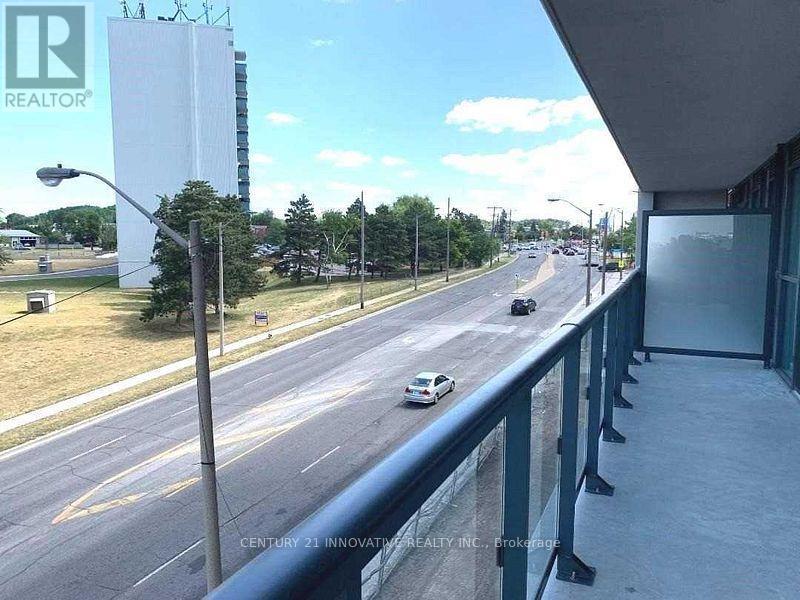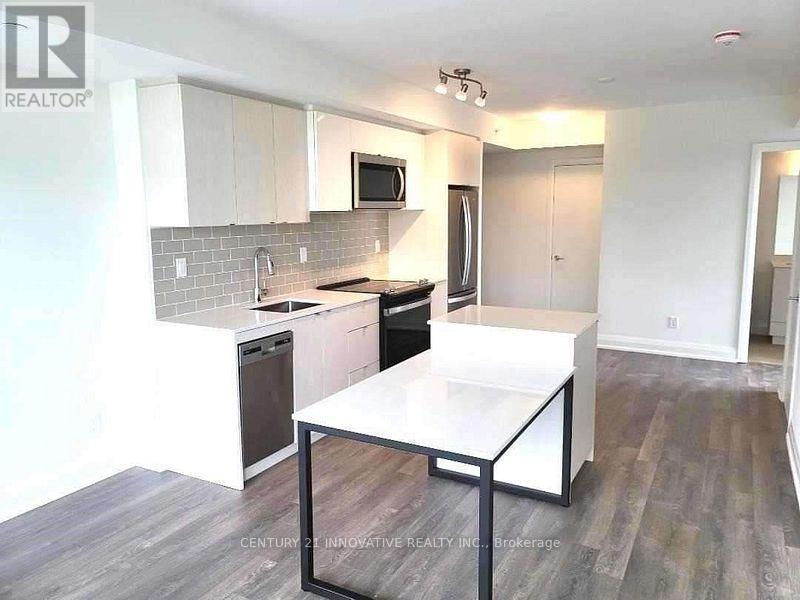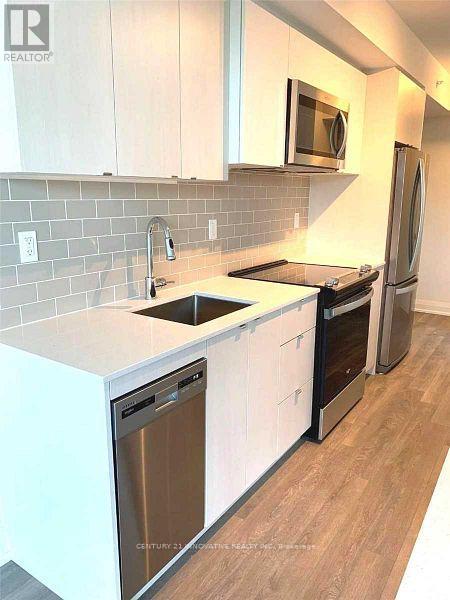302 - 1461 Lawrance Avenue W Toronto (Brookhaven-Amesbury), Ontario M6L 1A9
2 Bedroom
2 Bathroom
700 - 799 sqft
Central Air Conditioning
Forced Air
$615,000Maintenance, Common Area Maintenance, Parking, Heat
$575.15 Monthly
Maintenance, Common Area Maintenance, Parking, Heat
$575.15 MonthlyWelcome To This Large 2 Bedroom & 2 Full Bathroom 940 Sqft (708 Sqft Unit & 232 Sqft Wrap-Around Balcony) Corner Unit Features Floor To Ceiling Windows Throughout For An Abundance Of Natural Light; , Smooth Ceilings, Large Kitchen Island With Built-In Table, Spa-Inspired Ensuite Bathroom, The Open Concept Layout Is Perfect For Entertaining; Prime Location Close To TTC, Go Station & UPP Express, Yorkdale Mall, COSTCO, Highways 401, 400, 427, Black Creek, and Allan Rd; Walking Distance To Shopping, Restaurants, Amesbury Park & More! Many Building Amenities! (id:55499)
Property Details
| MLS® Number | W12075449 |
| Property Type | Single Family |
| Community Name | Brookhaven-Amesbury |
| Community Features | Pet Restrictions |
| Features | Balcony, In Suite Laundry |
| Parking Space Total | 1 |
Building
| Bathroom Total | 2 |
| Bedrooms Above Ground | 2 |
| Bedrooms Total | 2 |
| Appliances | Dishwasher, Dryer, Microwave, Stove, Washer, Window Coverings, Refrigerator |
| Cooling Type | Central Air Conditioning |
| Exterior Finish | Concrete |
| Flooring Type | Laminate |
| Heating Fuel | Natural Gas |
| Heating Type | Forced Air |
| Size Interior | 700 - 799 Sqft |
| Type | Apartment |
Parking
| Underground | |
| Garage |
Land
| Acreage | No |
Rooms
| Level | Type | Length | Width | Dimensions |
|---|---|---|---|---|
| Flat | Living Room | 3.65 m | 3.59 m | 3.65 m x 3.59 m |
| Flat | Dining Room | 3.65 m | 3.59 m | 3.65 m x 3.59 m |
| Flat | Kitchen | 4.26 m | 3.96 m | 4.26 m x 3.96 m |
| Flat | Bedroom | 3.59 m | 3.04 m | 3.59 m x 3.04 m |
| Flat | Laundry Room | Measurements not available | ||
| Other | Bedroom 2 | 2.77 m | 2.52 m | 2.77 m x 2.52 m |
Interested?
Contact us for more information

























