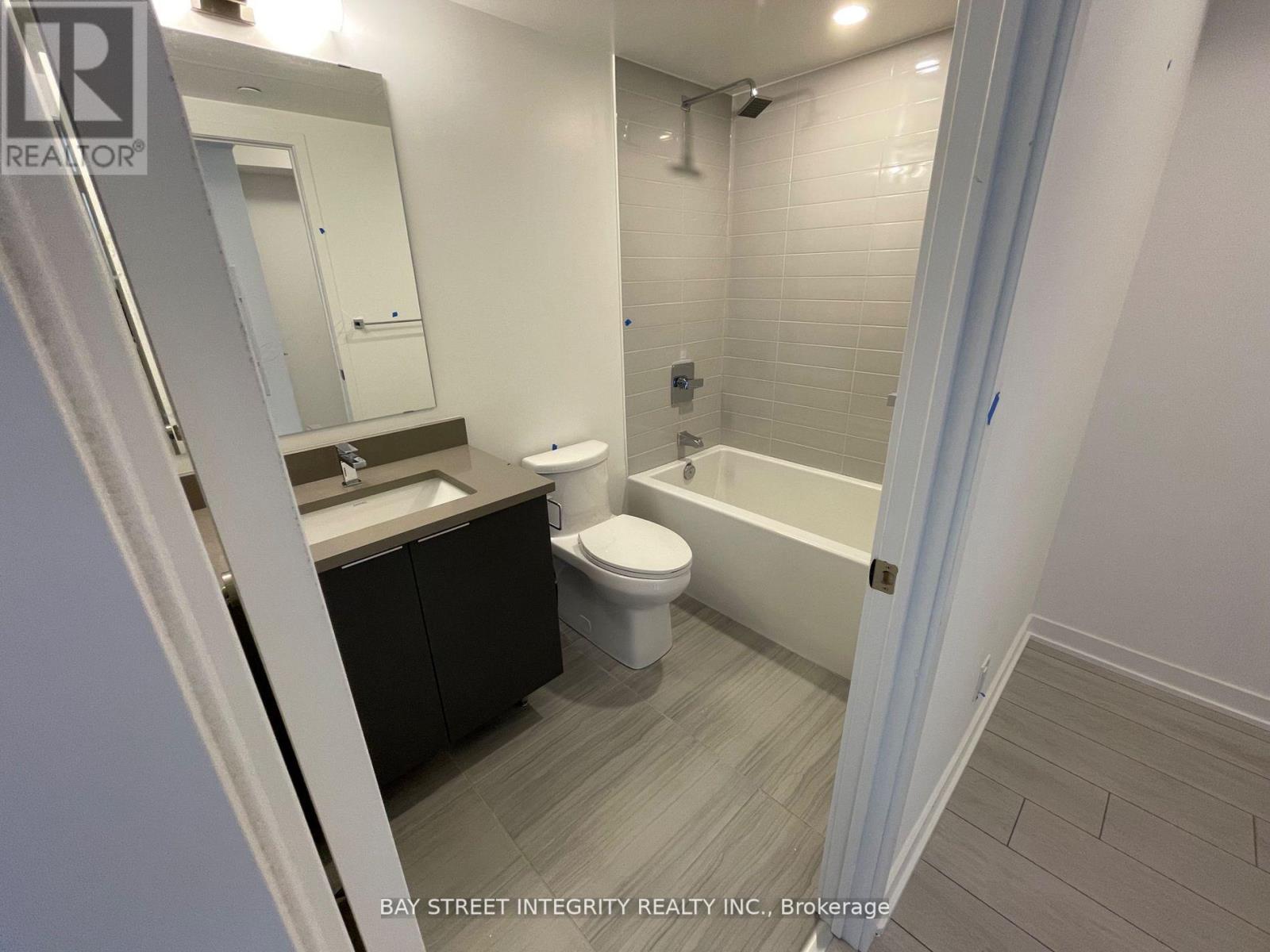2 Bedroom
2 Bathroom
700 - 799 sqft
Central Air Conditioning
Forced Air
$2,800 Monthly
Students welcome. Please make sure to see the vitual tour. Introducing a brand-new luxurious corner unit nestled in Scarborough, offering 2 bedrooms, 2 full baths, and a balcony with stunning unobstructed views to the Sorth and West. The modern kitchen boasts built-in stainless steel appliances, complemented by 9-foot ceilings that enhance the spacious feel. Floor-to-ceiling windows illuminate the open-concept layout with abundant natural light. Residents can enjoy a plethora of amenities including concierge service, a well-equipped gym, inviting party room, designated kids zone, cozy lounge, music rooms, convenient guest suite, tranquil library, and ample visitor parking. Ideally situated close to transit options, reputable schools, diverse shopping destinations, and major highways 401, 404, and DVP. This unit also includes a parking spot and locker for added convenience. (id:55499)
Property Details
|
MLS® Number
|
E12088453 |
|
Property Type
|
Single Family |
|
Neigbourhood
|
Scarborough |
|
Community Name
|
Agincourt South-Malvern West |
|
Amenities Near By
|
Hospital, Park, Public Transit, Schools |
|
Community Features
|
Pet Restrictions |
|
Features
|
Balcony |
|
Parking Space Total
|
1 |
|
View Type
|
City View |
Building
|
Bathroom Total
|
2 |
|
Bedrooms Above Ground
|
2 |
|
Bedrooms Total
|
2 |
|
Age
|
0 To 5 Years |
|
Amenities
|
Security/concierge, Exercise Centre, Party Room, Visitor Parking, Storage - Locker |
|
Appliances
|
Oven - Built-in |
|
Cooling Type
|
Central Air Conditioning |
|
Exterior Finish
|
Concrete |
|
Fire Protection
|
Security Guard |
|
Heating Fuel
|
Natural Gas |
|
Heating Type
|
Forced Air |
|
Size Interior
|
700 - 799 Sqft |
|
Type
|
Apartment |
Parking
Land
|
Acreage
|
No |
|
Land Amenities
|
Hospital, Park, Public Transit, Schools |
Rooms
| Level |
Type |
Length |
Width |
Dimensions |
|
Main Level |
Dining Room |
3.14 m |
3.05 m |
3.14 m x 3.05 m |
|
Main Level |
Living Room |
3.31 m |
2 m |
3.31 m x 2 m |
|
Main Level |
Kitchen |
3.05 m |
3 m |
3.05 m x 3 m |
|
Main Level |
Primary Bedroom |
3.05 m |
3.14 m |
3.05 m x 3.14 m |
|
Main Level |
Bedroom 2 |
2.84 m |
2.84 m |
2.84 m x 2.84 m |
https://www.realtor.ca/real-estate/28181180/3017-2031-kennedy-road-toronto-agincourt-south-malvern-west-agincourt-south-malvern-west























