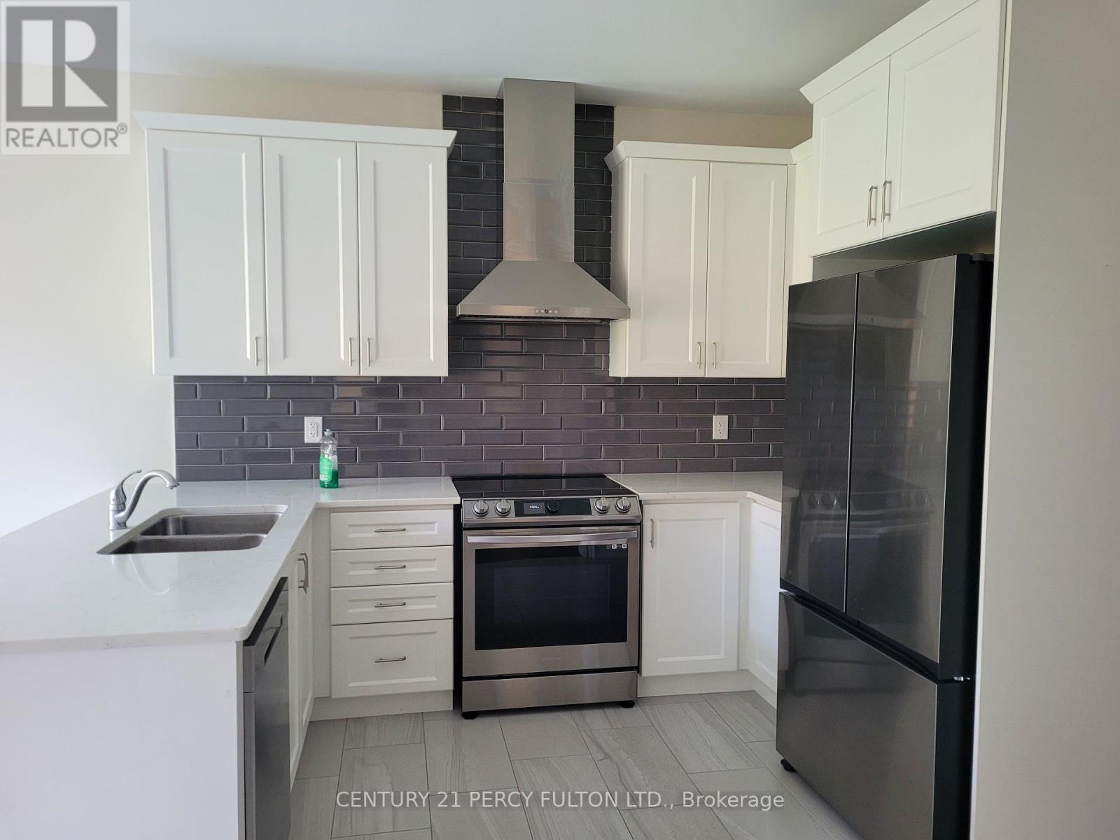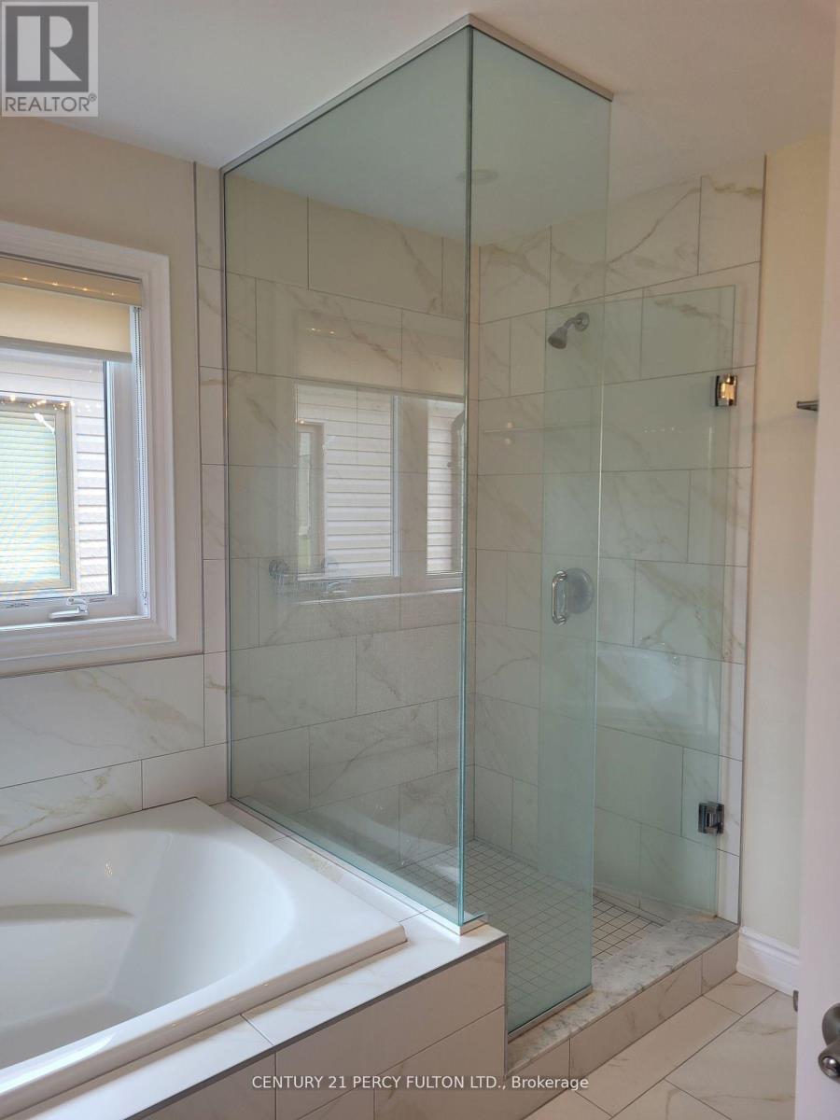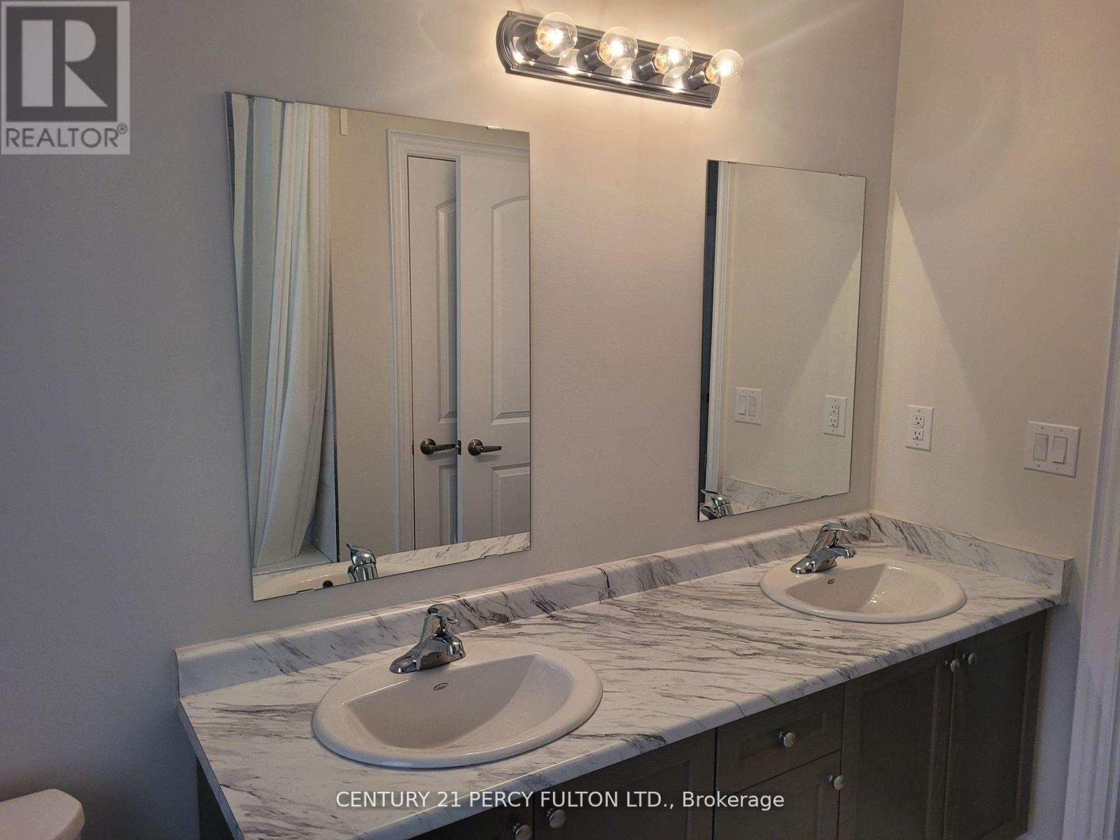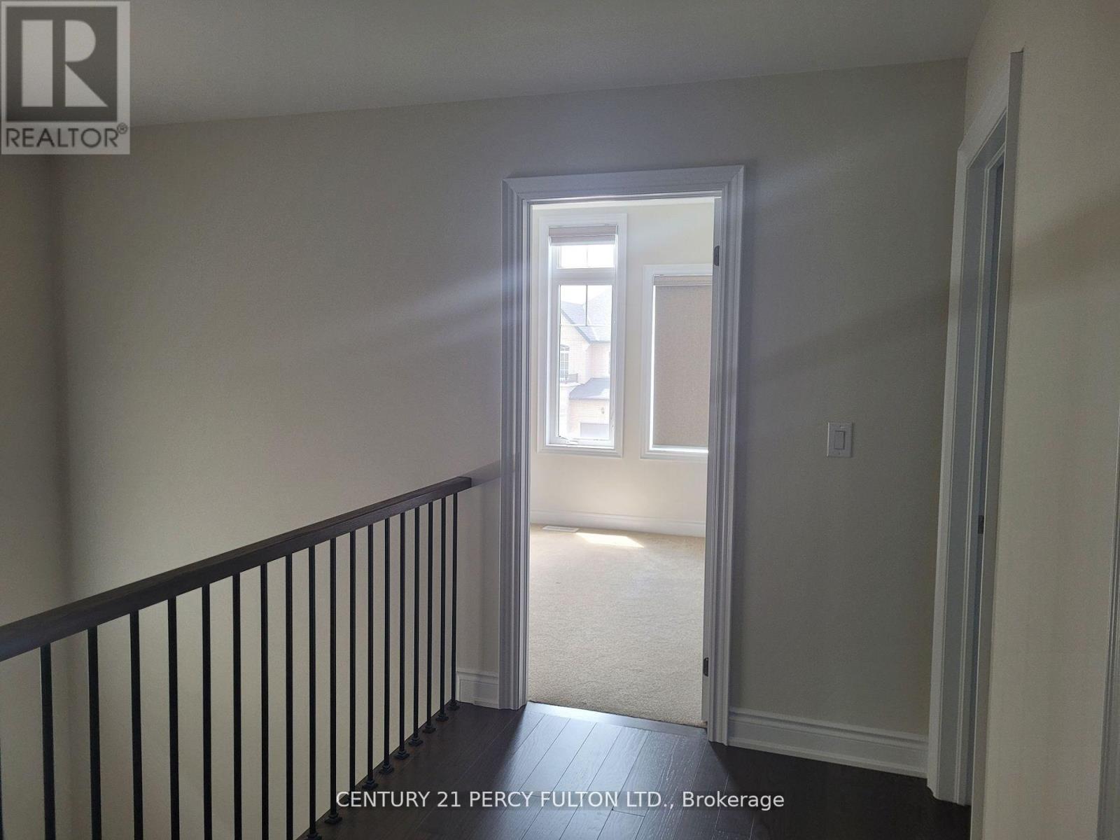3013 Sierra Drive Orillia, Ontario L3V 8L9
4 Bedroom
3 Bathroom
2000 - 2500 sqft
Fireplace
Central Air Conditioning
Forced Air
$3,100 Monthly
Newly Built, Fully Fenced Home On The Highly Sought After Westridge Community Of Orillia. Tens Of Thousand Dollars On Upgrades. 4 Bedrooms 3 Washrooms. 9 Ft Ceiling On Main Floor. Open Concept Eat-In Kitchen With Granite Counter Top. Laundry On Main. Oak Staircase. Inside Access To Double Car Garage. Side Entrance Door. Close To Highway, Costco, Lakehead University, Restaurant, School, Bass Lake Provincial Park And Downtown Orillia. (id:55499)
Property Details
| MLS® Number | S12116285 |
| Property Type | Single Family |
| Community Name | Orillia |
| Amenities Near By | Park, Public Transit, Schools |
| Community Features | School Bus, Community Centre |
| Parking Space Total | 4 |
Building
| Bathroom Total | 3 |
| Bedrooms Above Ground | 4 |
| Bedrooms Total | 4 |
| Age | 0 To 5 Years |
| Amenities | Fireplace(s) |
| Appliances | Garage Door Opener Remote(s), Dishwasher, Dryer, Garage Door Opener, Hood Fan, Stove, Washer, Window Coverings, Refrigerator |
| Basement Development | Unfinished |
| Basement Type | Full (unfinished) |
| Construction Style Attachment | Detached |
| Cooling Type | Central Air Conditioning |
| Exterior Finish | Aluminum Siding, Brick |
| Fireplace Present | Yes |
| Half Bath Total | 1 |
| Heating Fuel | Natural Gas |
| Heating Type | Forced Air |
| Stories Total | 2 |
| Size Interior | 2000 - 2500 Sqft |
| Type | House |
| Utility Water | Municipal Water |
Parking
| Attached Garage | |
| Garage |
Land
| Acreage | No |
| Land Amenities | Park, Public Transit, Schools |
| Sewer | Sanitary Sewer |
| Size Depth | 120 Ft |
| Size Frontage | 40 Ft |
| Size Irregular | 40 X 120 Ft |
| Size Total Text | 40 X 120 Ft |
Rooms
| Level | Type | Length | Width | Dimensions |
|---|---|---|---|---|
| Second Level | Primary Bedroom | 5.11 m | 3.79 m | 5.11 m x 3.79 m |
| Second Level | Bedroom 2 | 3.86 m | 3.2 m | 3.86 m x 3.2 m |
| Second Level | Bedroom 3 | 3.73 m | 3.35 m | 3.73 m x 3.35 m |
| Second Level | Bedroom 4 | 3.35 m | 3.33 m | 3.35 m x 3.33 m |
| Main Level | Kitchen | 3.25 m | 3.25 m | 3.25 m x 3.25 m |
| Main Level | Eating Area | 3.05 m | 2.74 m | 3.05 m x 2.74 m |
| Main Level | Family Room | 4.72 m | 3.66 m | 4.72 m x 3.66 m |
| Main Level | Dining Room | 4.27 m | 3.05 m | 4.27 m x 3.05 m |
https://www.realtor.ca/real-estate/28242498/3013-sierra-drive-orillia-orillia
Interested?
Contact us for more information



























