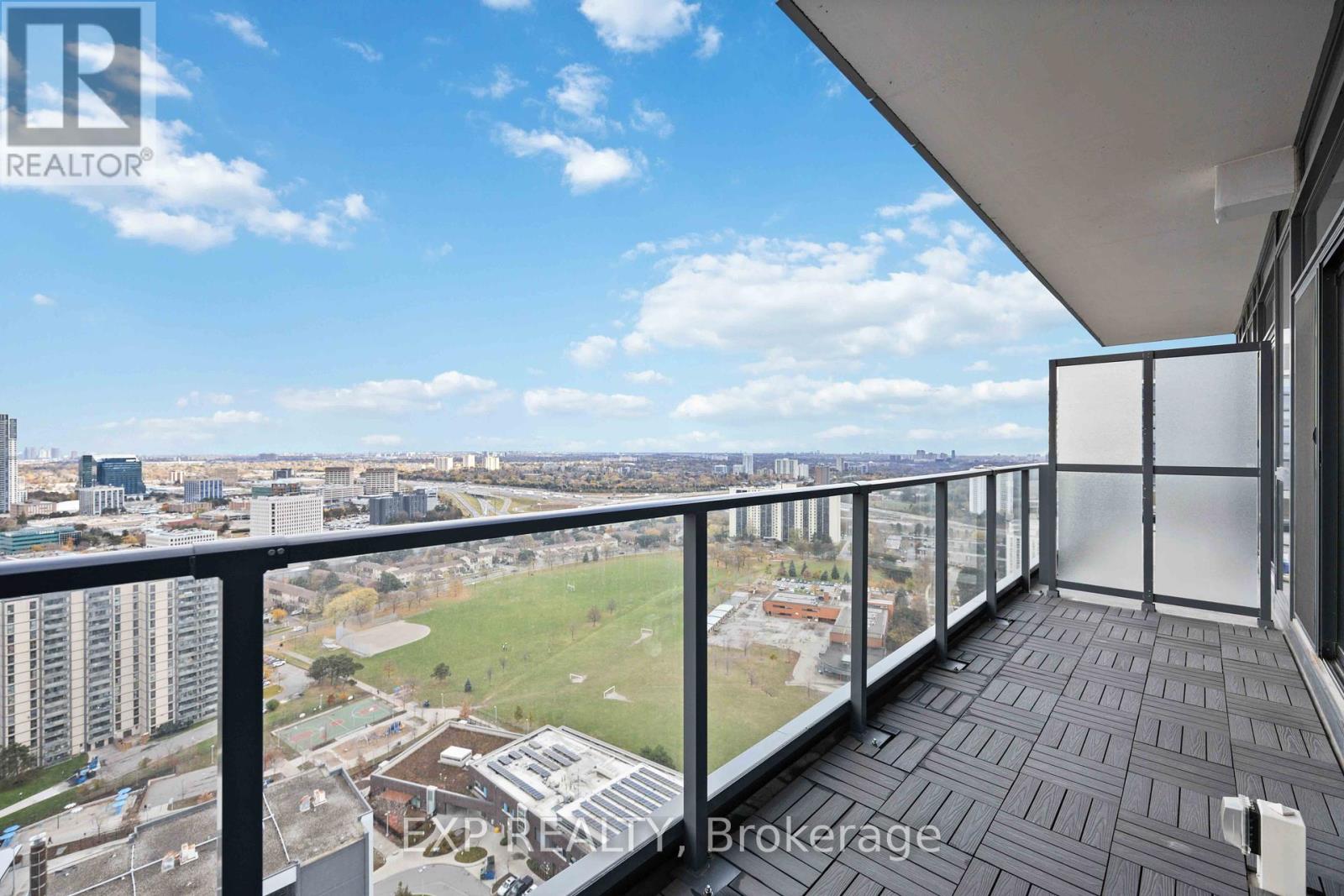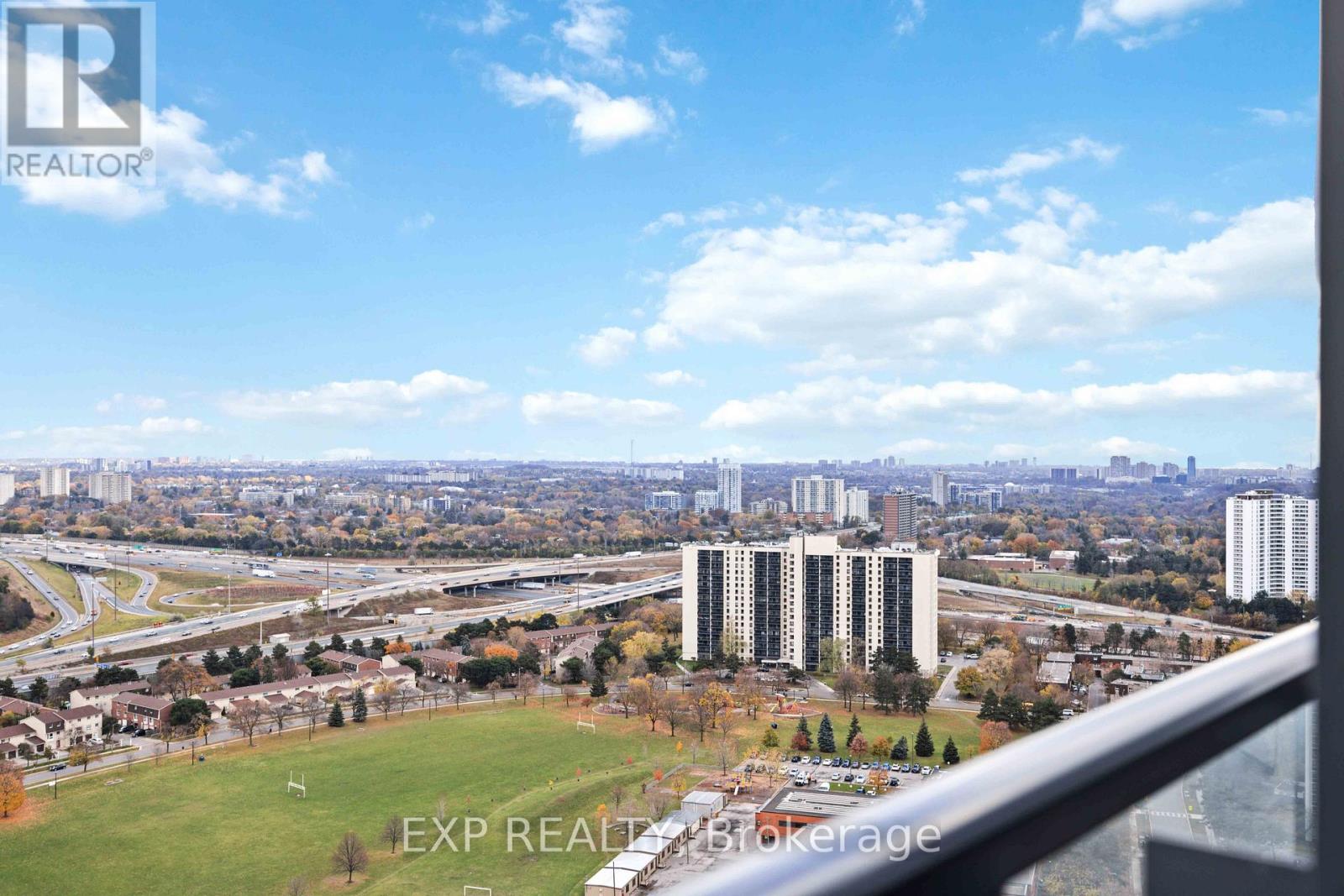2 Bedroom
2 Bathroom
600 - 699 sqft
Central Air Conditioning
Forced Air
$2,550 Monthly
Indulge in luxury condo living at the heart of North York! This 1BR + den + 2 full baths unit comes with a spacious balcony, featuring a breathtaking 30th-floor unobstructed east view. The interior is beautifully designed and upgraded, showcasing airy 10' ceilings, expansive floor-to-ceiling windows, European style kitchen cabinetry, built-in stainless steel cooktop and oven, and high-end roller shades. Enjoy exclusive access to "The Park Club" amenities, including a gym, indoor and rooftop gardens, and guest suites. Conveniently walk to the local library, community centre, parks, and schools. With easy access to Hwy 401/404/DVP, minutes to Subway/TTC, and all your shopping needs met at the popular Fairview Mall with T&T Supermarket. This luxury condo at the most convenient location is perfect for young family and professionals to call it home. (id:55499)
Property Details
|
MLS® Number
|
C12098603 |
|
Property Type
|
Single Family |
|
Community Name
|
Henry Farm |
|
Amenities Near By
|
Park, Public Transit, Schools |
|
Community Features
|
Pet Restrictions, Community Centre |
|
Features
|
Balcony, Carpet Free |
|
Parking Space Total
|
1 |
|
View Type
|
View |
Building
|
Bathroom Total
|
2 |
|
Bedrooms Above Ground
|
1 |
|
Bedrooms Below Ground
|
1 |
|
Bedrooms Total
|
2 |
|
Amenities
|
Security/concierge, Party Room, Sauna, Storage - Locker |
|
Appliances
|
Range, Oven - Built-in, Dishwasher, Dryer, Microwave, Stove, Washer, Window Coverings, Refrigerator |
|
Cooling Type
|
Central Air Conditioning |
|
Exterior Finish
|
Brick |
|
Fire Protection
|
Alarm System, Security Guard, Security System, Smoke Detectors |
|
Flooring Type
|
Laminate |
|
Heating Fuel
|
Natural Gas |
|
Heating Type
|
Forced Air |
|
Size Interior
|
600 - 699 Sqft |
|
Type
|
Apartment |
Parking
Land
|
Acreage
|
No |
|
Land Amenities
|
Park, Public Transit, Schools |
Rooms
| Level |
Type |
Length |
Width |
Dimensions |
|
Flat |
Living Room |
3.05 m |
3.02 m |
3.05 m x 3.02 m |
|
Flat |
Dining Room |
3.05 m |
3.35 m |
3.05 m x 3.35 m |
|
Flat |
Kitchen |
3.05 m |
3.35 m |
3.05 m x 3.35 m |
|
Flat |
Primary Bedroom |
2.74 m |
3.2 m |
2.74 m x 3.2 m |
|
Flat |
Den |
2.13 m |
2.13 m |
2.13 m x 2.13 m |
https://www.realtor.ca/real-estate/28202842/3011-56-forest-manor-road-toronto-henry-farm-henry-farm


































