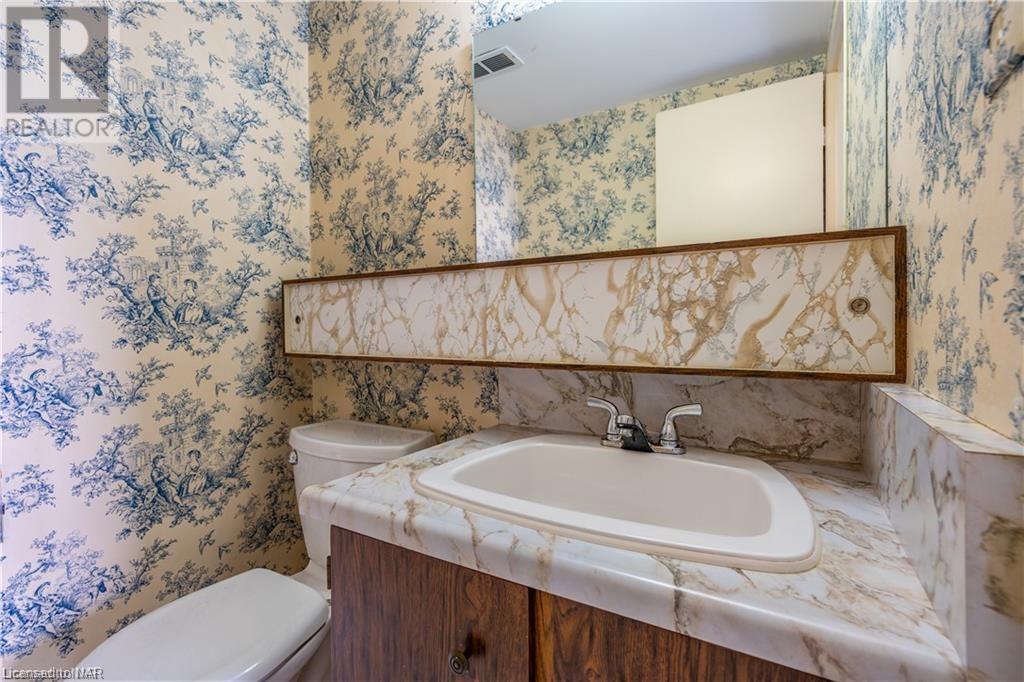301 Frances Avenue Unit# 1203 Stoney Creek, Ontario L8E 3W6
$525,000Maintenance, Insurance, Cable TV, Heat, Electricity, Landscaping, Other, See Remarks, Property Management, Water, Parking
$1,331 Monthly
Maintenance, Insurance, Cable TV, Heat, Electricity, Landscaping, Other, See Remarks, Property Management, Water, Parking
$1,331 MonthlyRare 3 bedroom lakeside unit in the beautiful, well managed Bayliner condo. Enjoy the best of both worlds with TWO balconies, giving you views of the lake and the escarpment. This unit offers large windows and over sized rooms. It’s ready and waiting for your updates! Condo fees include: heat, a/c, hydro, water, Cogeco basic cable, high speed internet, building insurance and maintenance, gym, party room, library, sauna, pool, bbq area and key fob access to the “Beach”. Membership to the onsite woodshop is also available. (id:55499)
Property Details
| MLS® Number | 40638383 |
| Property Type | Single Family |
| Amenities Near By | Park, Place Of Worship, Schools |
| Features | Balcony |
| Parking Space Total | 1 |
| Pool Type | Inground Pool |
| Storage Type | Locker |
| View Type | Lake View |
Building
| Bathroom Total | 2 |
| Bedrooms Above Ground | 3 |
| Bedrooms Total | 3 |
| Amenities | Car Wash, Exercise Centre |
| Appliances | Dishwasher, Dryer, Microwave, Stove, Washer |
| Basement Type | None |
| Constructed Date | 1977 |
| Construction Style Attachment | Attached |
| Cooling Type | Central Air Conditioning |
| Exterior Finish | Brick |
| Half Bath Total | 1 |
| Heating Type | Forced Air |
| Stories Total | 1 |
| Size Interior | 1365 Sqft |
| Type | Apartment |
| Utility Water | Municipal Water |
Parking
| Underground | |
| Visitor Parking |
Land
| Access Type | Highway Access, Highway Nearby |
| Acreage | No |
| Land Amenities | Park, Place Of Worship, Schools |
| Sewer | Municipal Sewage System |
| Zoning Description | Rm5 |
Rooms
| Level | Type | Length | Width | Dimensions |
|---|---|---|---|---|
| Main Level | Living Room | 27'6'' x 12'9'' | ||
| Main Level | Kitchen | 12'2'' x 13'8'' | ||
| Main Level | Bedroom | 15'4'' x 9'10'' | ||
| Main Level | Bedroom | 15'5'' x 10'10'' | ||
| Main Level | Primary Bedroom | 16'2'' x 12'9'' | ||
| Main Level | 4pc Bathroom | 5'1'' x 8'3'' | ||
| Main Level | 2pc Bathroom | 5'0'' x 4'7'' |
https://www.realtor.ca/real-estate/27335804/301-frances-avenue-unit-1203-stoney-creek
Interested?
Contact us for more information











































