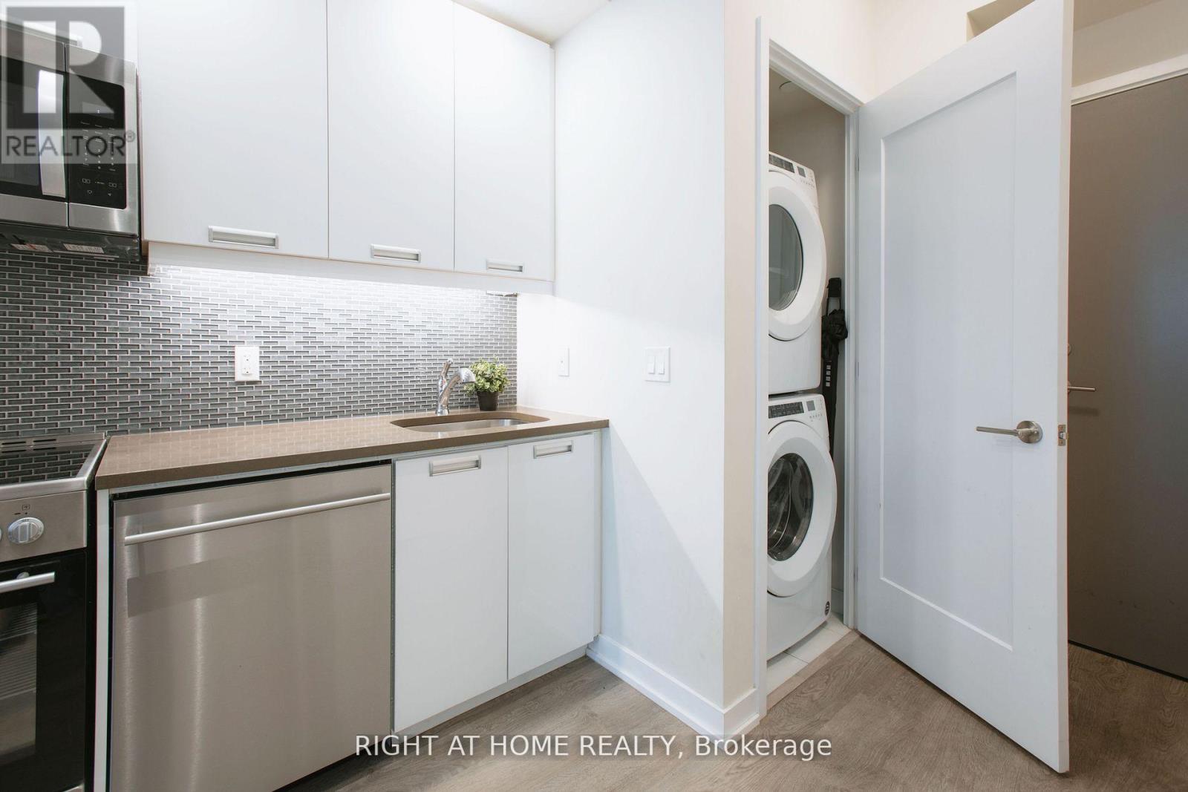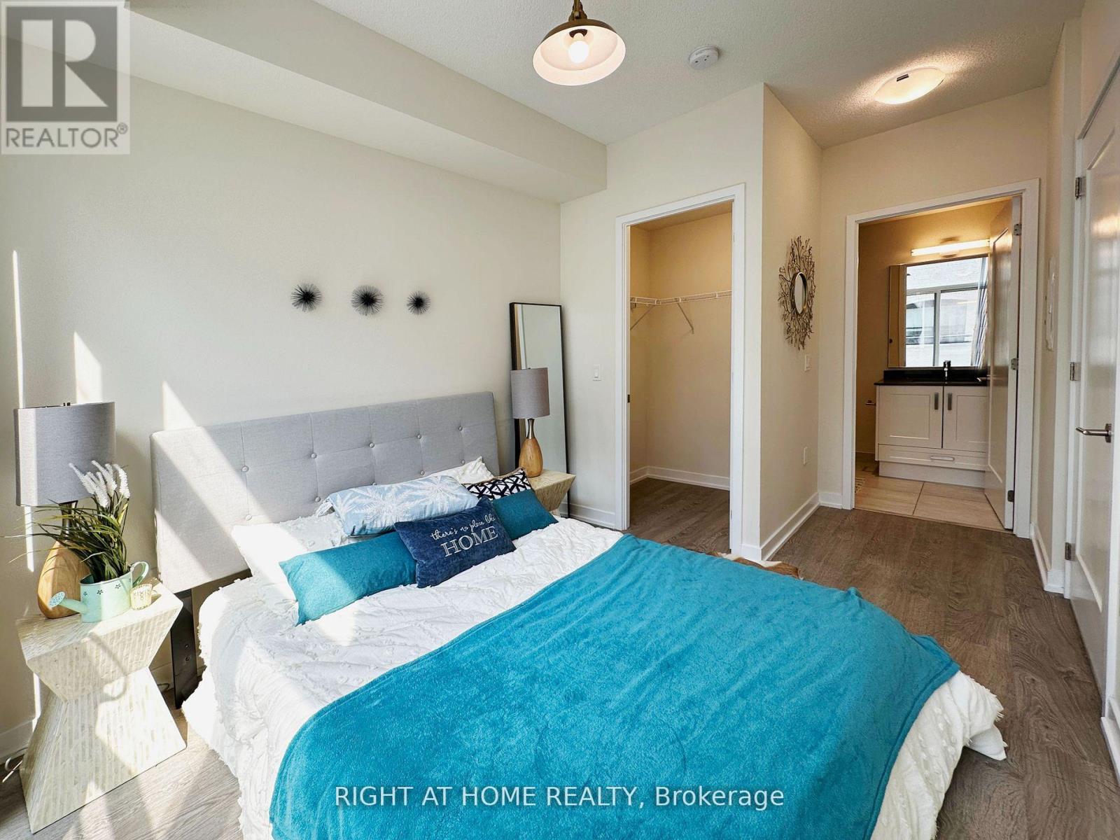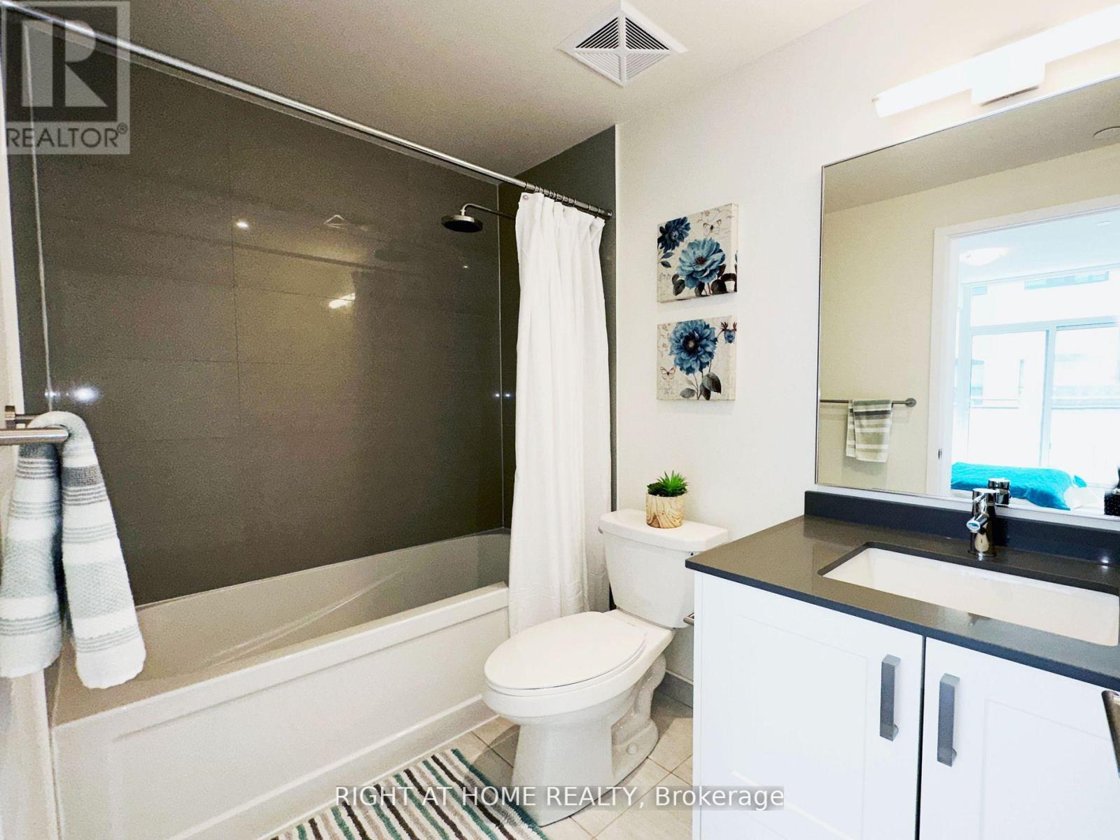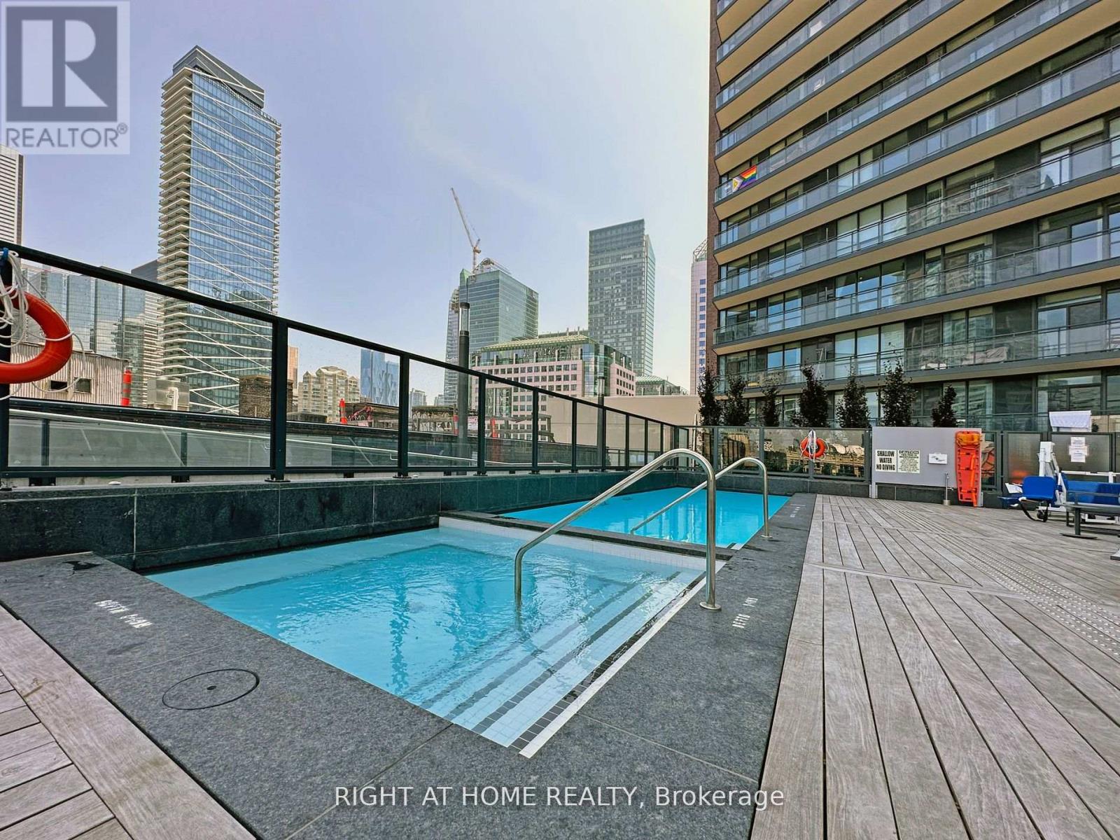301 - 99 John Street Toronto (Waterfront Communities), Ontario M5V 0S6
$839,900Maintenance, Heat, Water, Common Area Maintenance, Insurance, Parking
$569.82 Monthly
Maintenance, Heat, Water, Common Area Maintenance, Insurance, Parking
$569.82 MonthlyBright and luxurious suite conveniently located in the Heart Of The City. Incredibly Functional Layout: NO wasted space! Luxury Finishes include Wide-Plank Flooring, 9-Foot Ceilings, Floor-To-Ceiling Windows, and more! Includes 1 Parking and 1 Locker. Steps from several iconic theatres, Entertainment, Shopping, Excellent Restaurants, Ttc, Major sports venues. Easy access to Highways. Amenities include: Gorgeous Outdoor Pool w/Hot Tub and Sun Deck, Terrace w/BBQ Area, fully equipped Fitness Centre, Yoga studio, Dining Room, Party Room, business center, and Visitor Parking. High-Demand unit for end-user or Investor with excellent rental income! (id:55499)
Property Details
| MLS® Number | C9030695 |
| Property Type | Single Family |
| Community Name | Waterfront Communities C1 |
| Community Features | Pet Restrictions |
| Features | Balcony, In Suite Laundry |
| Parking Space Total | 1 |
| Pool Type | Outdoor Pool |
Building
| Bathroom Total | 2 |
| Bedrooms Above Ground | 3 |
| Bedrooms Total | 3 |
| Amenities | Party Room, Exercise Centre, Security/concierge, Recreation Centre, Visitor Parking, Storage - Locker |
| Appliances | Blinds, Dishwasher, Dryer, Microwave, Range, Refrigerator, Washer |
| Cooling Type | Central Air Conditioning |
| Exterior Finish | Concrete |
| Flooring Type | Laminate |
| Heating Fuel | Natural Gas |
| Heating Type | Forced Air |
| Type | Apartment |
Parking
| Underground |
Land
| Acreage | No |
Rooms
| Level | Type | Length | Width | Dimensions |
|---|---|---|---|---|
| Flat | Living Room | 2.9 m | 2.77 m | 2.9 m x 2.77 m |
| Flat | Dining Room | 3.76 m | 3.76 m | 3.76 m x 3.76 m |
| Flat | Kitchen | 3.7 m | 3.76 m | 3.7 m x 3.76 m |
| Flat | Primary Bedroom | 2.652 m | 2.79 m | 2.652 m x 2.79 m |
| Flat | Bedroom 2 | 2.16 m | 2.49 m | 2.16 m x 2.49 m |
| Flat | Bedroom 3 | 2.41 m | 2.57 m | 2.41 m x 2.57 m |
Interested?
Contact us for more information





















