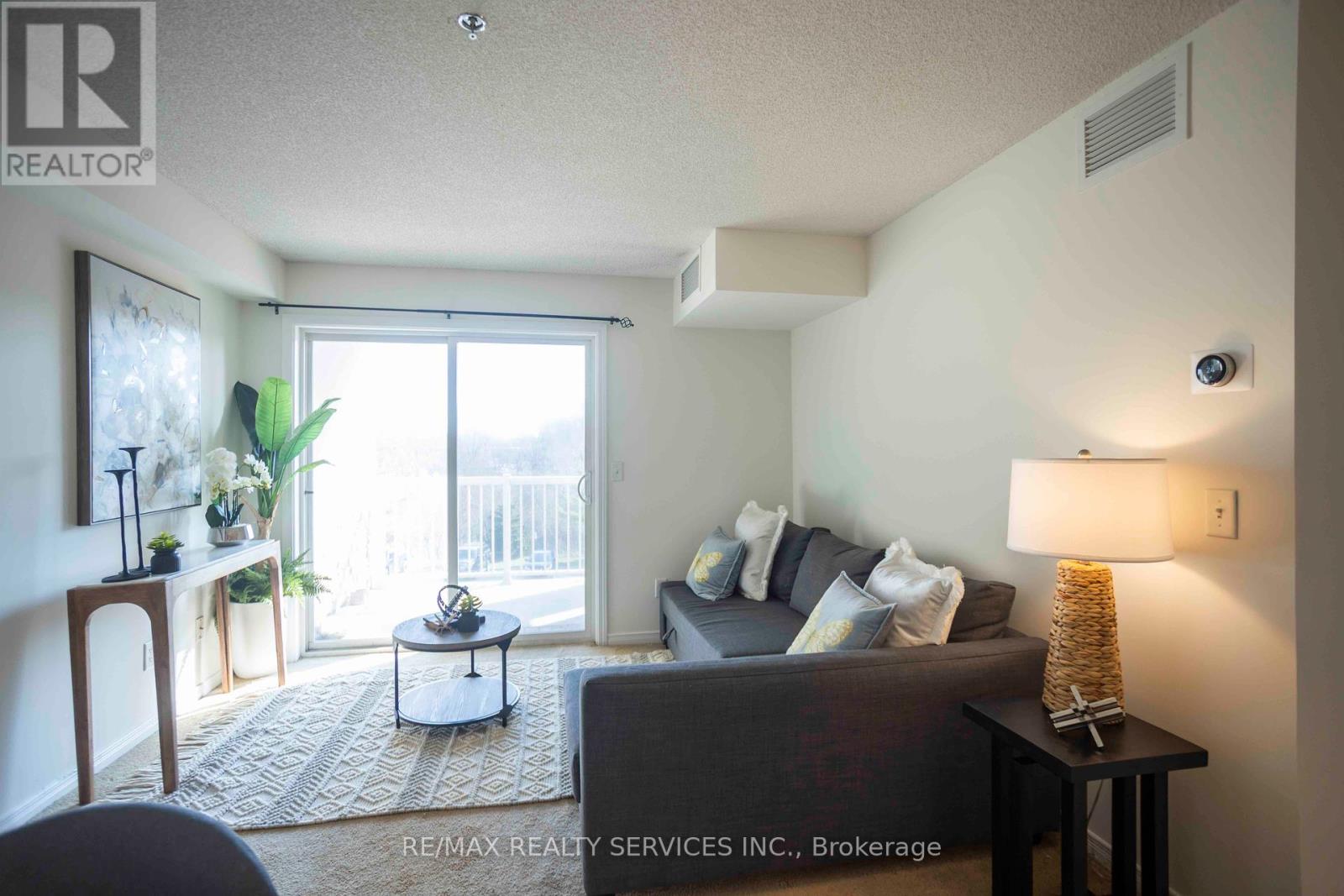301 - 684 Warden Avenue Toronto (Clairlea-Birchmount), Ontario M1L 4W4
$538,800Maintenance, Common Area Maintenance, Water, Parking
$576 Monthly
Maintenance, Common Area Maintenance, Water, Parking
$576 MonthlyClient Remarks: Welcome to this beautiful 2-bedroom + spacious den suite at St Clair Pointe Condos nestled on a quiet cul-de-sac and backing onto the serene Taylor Massey Creek. This unit features a highly sought-after open-concept layout that maximizes every square foot of living space. Enjoy seamless indoor-outdoor living with a walkout to a massive private terrace, ideal for entertaining or relaxing. The versatile den is perfect as a home office, playroom, or guest area. This home comes with one owned parking spot and is located in a quiet, family-friendly, low-rise building with beautifully maintained grounds, ample visitor parking, and low maintenance fees. The entire A/C and heating system set is new ($15,000 unit). A commuter's dream, just 5 minutes to Warden Subway Station, Warden Hilltop Community Centre, TTC bus stops, and a variety of shops and daily amenities. Whether you're a first-time buyer, downsizer, or investor, this move-in-ready suite offers unmatched value, space, and convenience in the heart of the city. (id:55499)
Property Details
| MLS® Number | E12101326 |
| Property Type | Single Family |
| Community Name | Clairlea-Birchmount |
| Amenities Near By | Park, Public Transit, Schools |
| Community Features | Pet Restrictions |
| Features | Wooded Area, Ravine |
| Parking Space Total | 1 |
Building
| Bathroom Total | 1 |
| Bedrooms Above Ground | 2 |
| Bedrooms Below Ground | 1 |
| Bedrooms Total | 3 |
| Amenities | Exercise Centre, Party Room, Visitor Parking |
| Appliances | Dishwasher, Dryer, Stove, Washer, Window Coverings, Refrigerator |
| Cooling Type | Central Air Conditioning |
| Exterior Finish | Brick |
| Flooring Type | Tile, Laminate |
| Heating Fuel | Natural Gas |
| Heating Type | Forced Air |
| Size Interior | 700 - 799 Sqft |
| Type | Apartment |
Parking
| No Garage |
Land
| Acreage | No |
| Land Amenities | Park, Public Transit, Schools |
Rooms
| Level | Type | Length | Width | Dimensions |
|---|---|---|---|---|
| Flat | Kitchen | 3.4 m | 2.6 m | 3.4 m x 2.6 m |
| Flat | Dining Room | 4.56 m | 4.3 m | 4.56 m x 4.3 m |
| Flat | Living Room | 4.56 m | 4.3 m | 4.56 m x 4.3 m |
| Flat | Den | 2.29 m | 2.72 m | 2.29 m x 2.72 m |
| Flat | Primary Bedroom | 3.87 m | 3.39 m | 3.87 m x 3.39 m |
Interested?
Contact us for more information




























