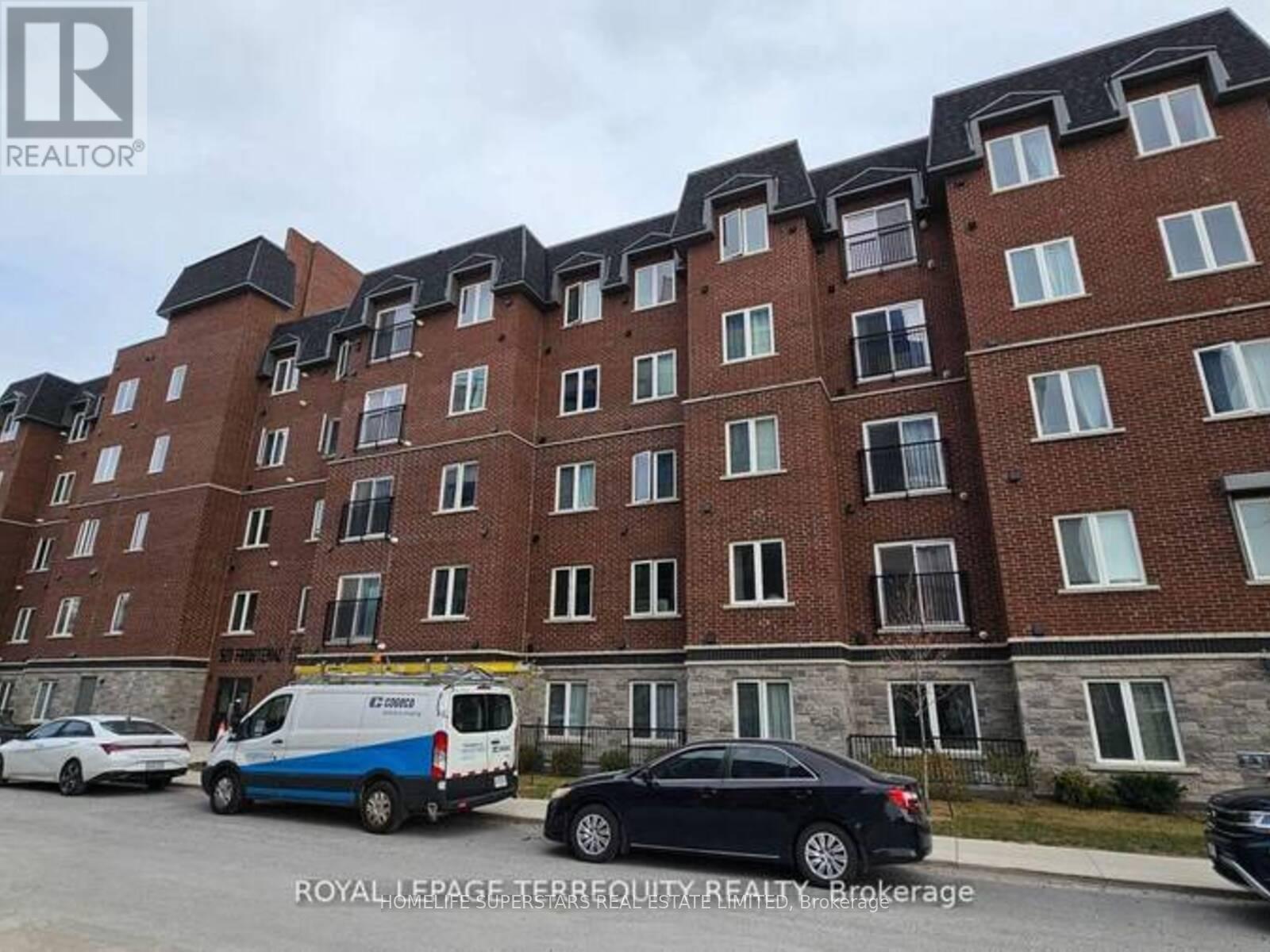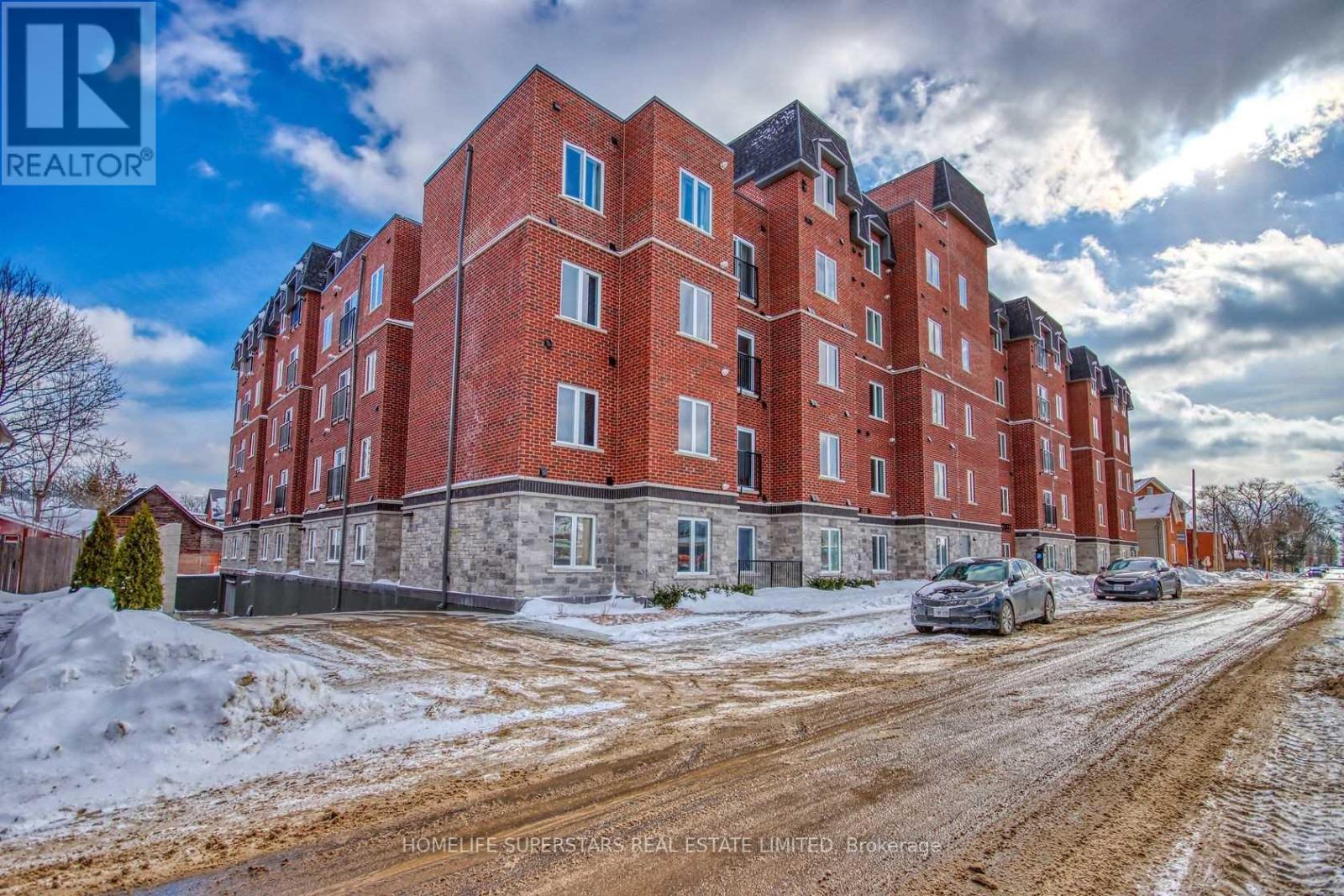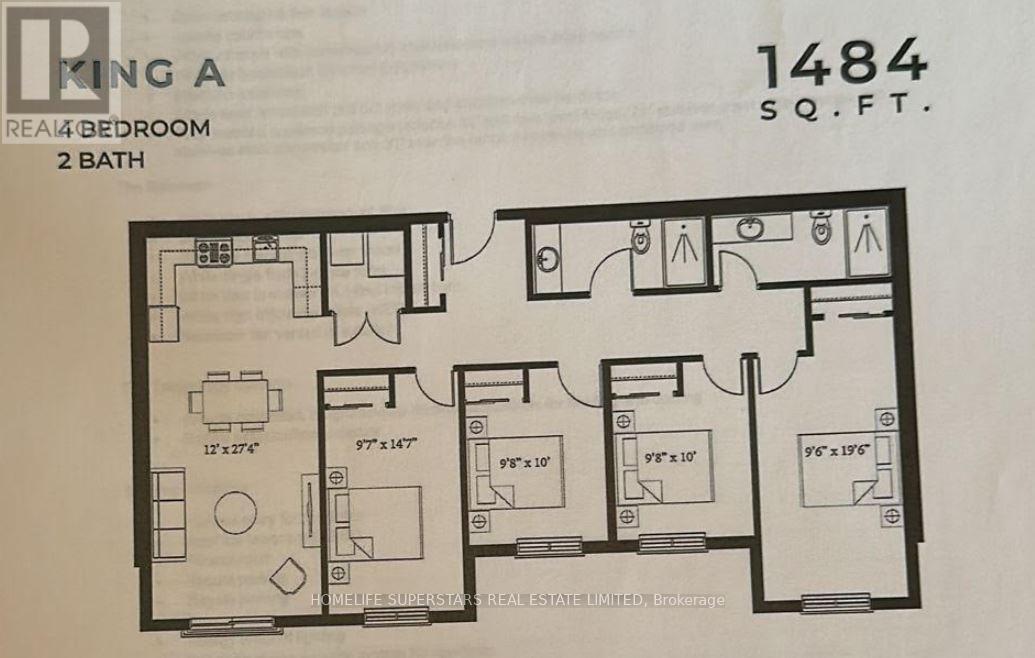301 - 501 Frontenac Street Kingston, Ontario K7K 4L9
$699,900Maintenance,
$567 Monthly
Maintenance,
$567 MonthlyWelcome To The Convenience Of Living Downtown! Located Just Blocks From The Heart Of Kingston, Queen's University, Shopping, Restaurants And Hospitals, This Property Is As Convenient As You Can Get. Situated in a high-demand community, Located On The 3RD Floor with Excellent Exposure, This Unit Offers 4 Bedrooms, 2 Full Bathrooms, Laundry Room. Located On The South West Corner Of The Building This Unit Is Perfectly Located To Get Natural Light All Day Long. This Unit Comes With The Benefit Of A Reserved Underground Parking Space. These Condos Have Been Fantastic For Investors and Young Professionals. The open concept layout featuring the living and dining area allows for an abundance of natural light. Building amenities include a large common room, rooftop patio, bike storage & gym. A Must See! (id:55499)
Property Details
| MLS® Number | X8213568 |
| Property Type | Single Family |
| Community Features | Pet Restrictions |
| Parking Space Total | 1 |
Building
| Bathroom Total | 2 |
| Bedrooms Above Ground | 4 |
| Bedrooms Total | 4 |
| Amenities | Party Room, Visitor Parking, Exercise Centre |
| Appliances | Water Heater |
| Exterior Finish | Brick |
| Flooring Type | Laminate, Ceramic |
| Heating Fuel | Natural Gas |
| Heating Type | Forced Air |
| Type | Apartment |
Parking
| Underground |
Land
| Acreage | No |
| Zoning Description | Residential |
Rooms
| Level | Type | Length | Width | Dimensions |
|---|---|---|---|---|
| Main Level | Living Room | 8.35 m | 3.6 m | 8.35 m x 3.6 m |
| Main Level | Bedroom | 4.4 m | 2.9 m | 4.4 m x 2.9 m |
| Main Level | Bedroom 2 | 3.048 m | 2.9 m | 3.048 m x 2.9 m |
| Main Level | Bedroom 3 | 3.048 m | 2.9 m | 3.048 m x 2.9 m |
| Main Level | Bedroom 4 | 5.9 m | 2.9 m | 5.9 m x 2.9 m |
| Main Level | Kitchen | 8.35 m | 3.6 m | 8.35 m x 3.6 m |
https://www.realtor.ca/real-estate/26721301/301-501-frontenac-street-kingston
Interested?
Contact us for more information





