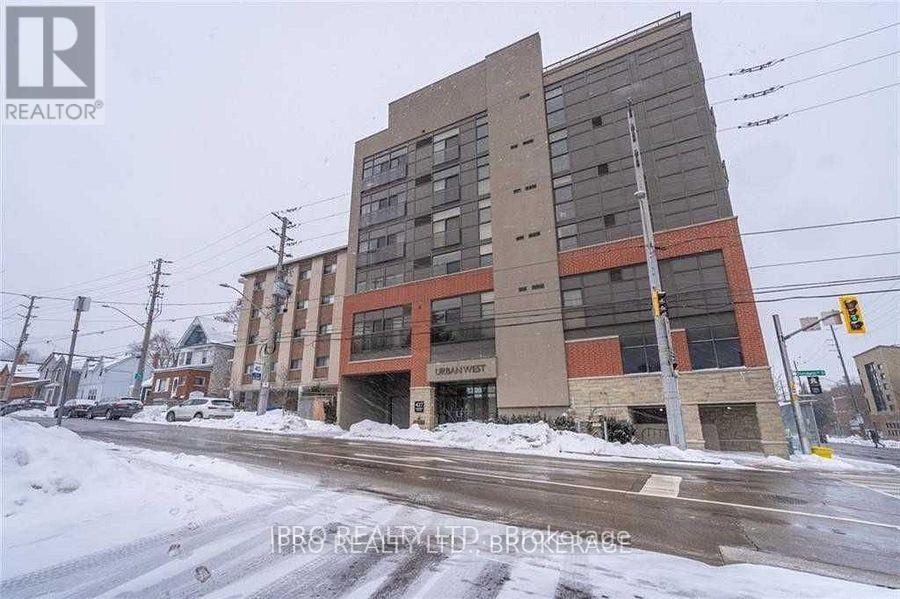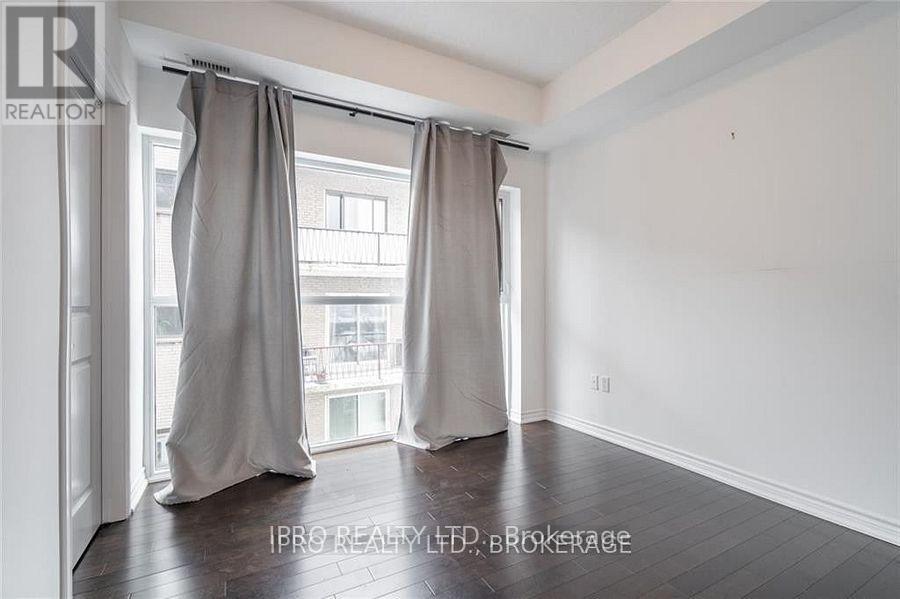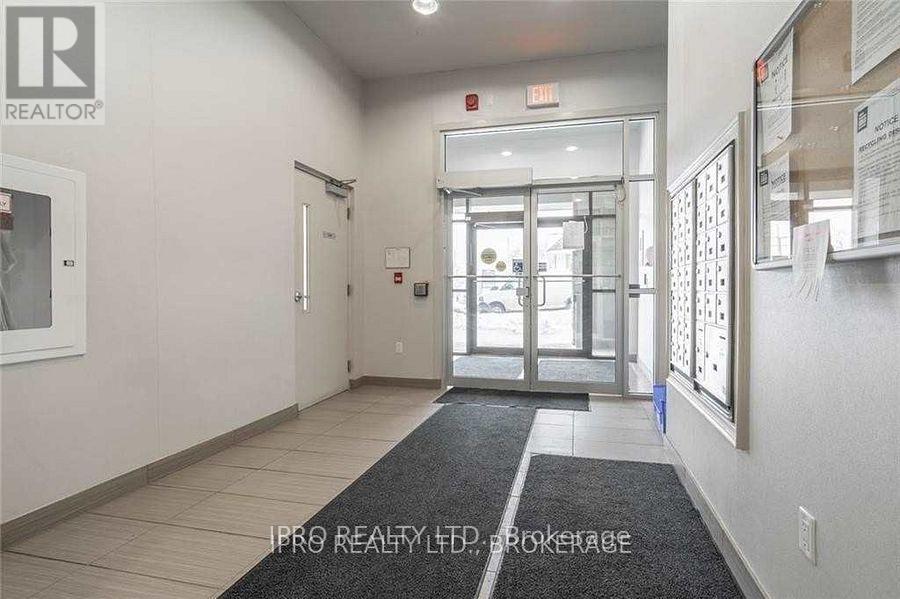301 - 427 Aberdeen Avenue Hamilton (Kirkendall), Ontario L8P 2S4
$499,500Maintenance, Heat, Water, Insurance
$527.77 Monthly
Maintenance, Heat, Water, Insurance
$527.77 MonthlyWelcome To 427 Aberdeen Located In The Heart Of Hamilton's Most Desirable Neighborhood. This Building Is Located Just Minutes From The Highway And Steps To All Amenities, Hospitals, Public Transit, Schools As Well As Walking Distance To All Your Favorite Restaurants Well maintained open-concept corner unit condo, bright and spacious living room with floor-to-ceiling windows. Modern kitchen with granite countertops and stainless steel appliances , This Unit Includes 1 Underground Parking Spot As Well As A Storage Locke 2 Bedrooms, 1 Bathrooms Approx.742Sq.Ft Of Living Space. The master bedroom features a spacious walk-in closet, and the unit is carpet-free with laminate flooring in both bedrooms. Full Size washer, dryer, dishwasher, and stove provide everyday convenience. Ideally located near Hwy 401, St. Joseph's Hospital, McMaster Hospital & University, perfect for first-time buyers or investors. Book your private showing today. Tenant signed N9 form and moving out on May 15, 2026. (id:55499)
Property Details
| MLS® Number | X12058540 |
| Property Type | Single Family |
| Community Name | Kirkendall |
| Community Features | Pet Restrictions |
| Features | In Suite Laundry |
| Parking Space Total | 1 |
Building
| Bathroom Total | 1 |
| Bedrooms Above Ground | 2 |
| Bedrooms Total | 2 |
| Amenities | Storage - Locker |
| Appliances | Dishwasher, Dryer, Microwave, Stove, Washer, Window Coverings, Refrigerator |
| Cooling Type | Central Air Conditioning |
| Exterior Finish | Concrete |
| Heating Fuel | Electric |
| Heating Type | Forced Air |
| Size Interior | 700 - 799 Sqft |
| Type | Apartment |
Parking
| Underground | |
| Garage |
Land
| Acreage | No |
Rooms
| Level | Type | Length | Width | Dimensions |
|---|---|---|---|---|
| Main Level | Living Room | 5.43 m | 5.19 m | 5.43 m x 5.19 m |
| Main Level | Kitchen | 3.65 m | 3.2 m | 3.65 m x 3.2 m |
| Main Level | Primary Bedroom | 4.51 m | 3.92 m | 4.51 m x 3.92 m |
| Main Level | Bedroom 2 | 3.96 m | 3.5 m | 3.96 m x 3.5 m |
| Main Level | Bathroom | 3.5 m | 2.04 m | 3.5 m x 2.04 m |
https://www.realtor.ca/real-estate/28112997/301-427-aberdeen-avenue-hamilton-kirkendall-kirkendall
Interested?
Contact us for more information




















