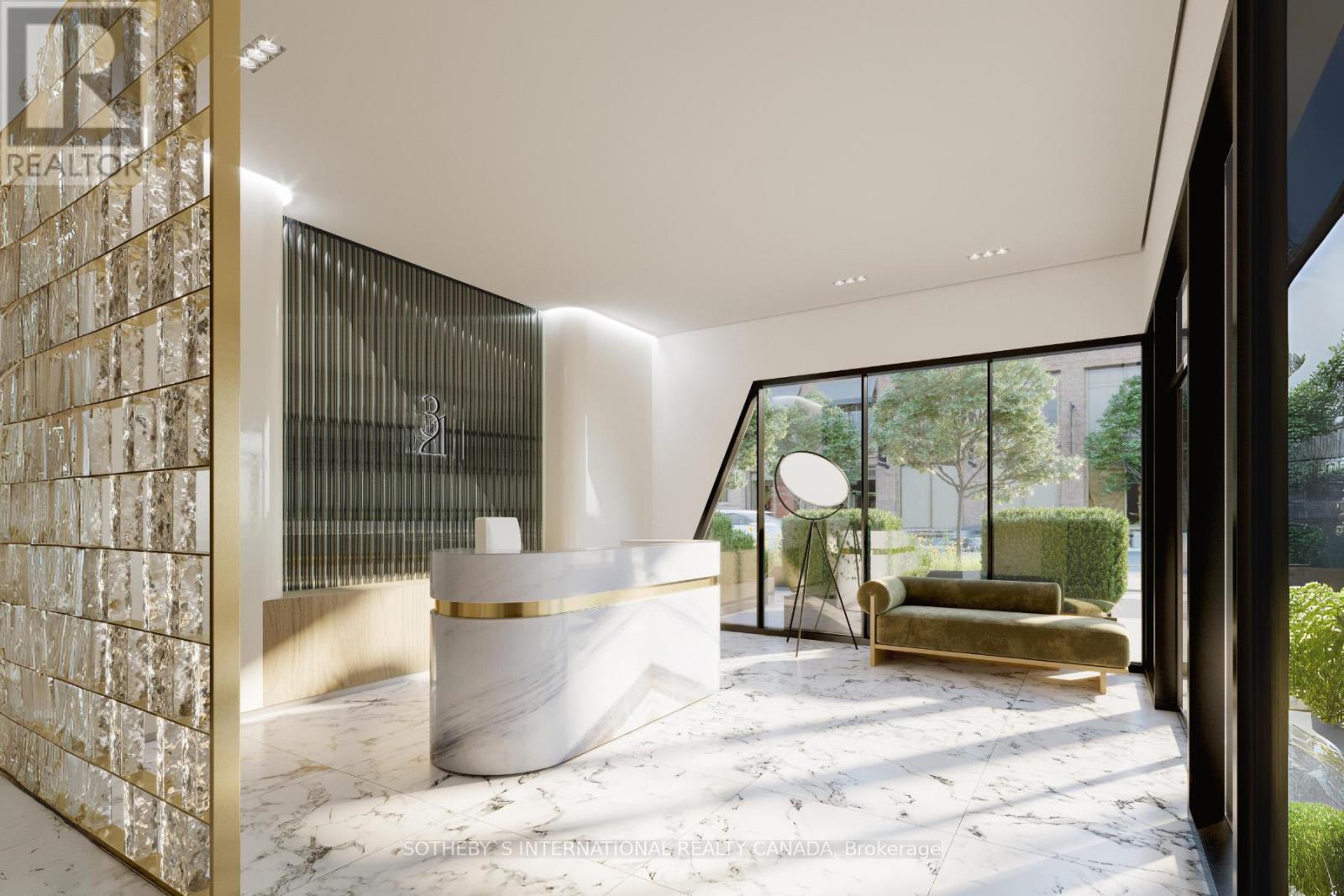301 - 321 Davenport Road Toronto (Annex), Ontario M5R 1K5
$2,825,990Maintenance, Common Area Maintenance, Insurance
$1,665.60 Monthly
Maintenance, Common Area Maintenance, Insurance
$1,665.60 MonthlyNestled in the Annex, just a short stroll from Yorkville's top destinations, premier boutiques and wellness spots, 321 Davenport epitomizes luxury living in Toronto. This exclusive residence seamlessly blends high-design with minimalist elegance, catering to the city's elite. With only 18 units, this luxurious 2 bed/2bath offers approximately 1388 sf of interior space and complemented by a 112 sf balcony. Experience the pinnacle of modern living in this incredible architectural gem. **** EXTRAS **** Floor To Ceiling Windows, Miele Appliances, 1 EV Parking Spot, 1 Locker, Can Still Pick Finishes. Buyer and Buyer Agent to verify floor plan dimensions. (id:55499)
Property Details
| MLS® Number | C9055462 |
| Property Type | Single Family |
| Community Name | Annex |
| Amenities Near By | Park, Public Transit |
| Community Features | Pet Restrictions |
| Features | Balcony |
| Parking Space Total | 1 |
Building
| Bathroom Total | 2 |
| Bedrooms Above Ground | 2 |
| Bedrooms Total | 2 |
| Amenities | Security/concierge, Exercise Centre, Party Room, Visitor Parking, Storage - Locker |
| Cooling Type | Central Air Conditioning |
| Fireplace Present | Yes |
| Flooring Type | Tile, Hardwood |
| Type | Apartment |
Parking
| Underground |
Land
| Acreage | No |
| Land Amenities | Park, Public Transit |
Rooms
| Level | Type | Length | Width | Dimensions |
|---|---|---|---|---|
| Flat | Foyer | Measurements not available | ||
| Flat | Living Room | 7.093 m | 6.089 m | 7.093 m x 6.089 m |
| Flat | Dining Room | 7.093 m | 6.089 m | 7.093 m x 6.089 m |
| Flat | Kitchen | 3.007 m | 4.876 m | 3.007 m x 4.876 m |
| Flat | Primary Bedroom | 4.267 m | 3.574 m | 4.267 m x 3.574 m |
| Flat | Bedroom 2 | 3.92 m | 3.075 m | 3.92 m x 3.075 m |
https://www.realtor.ca/real-estate/27216642/301-321-davenport-road-toronto-annex-annex
Interested?
Contact us for more information












