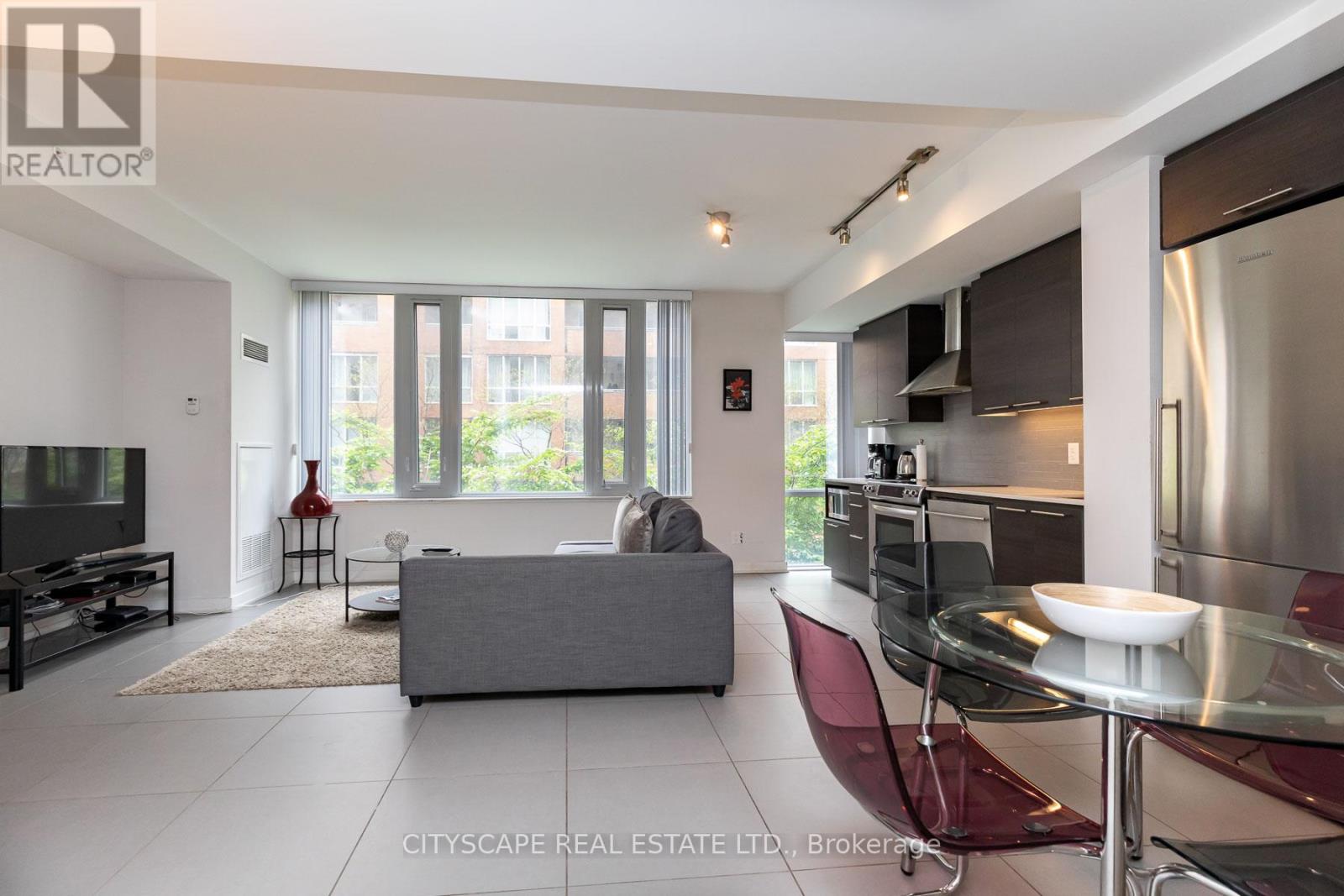2 Bedroom
1 Bathroom
600 - 699 sqft
Central Air Conditioning
$2,593 Monthly
"Market wharf" A luxury condo by st. Lawerence market. Excellent functional layout. 10 ft ceiling. with sunny west exposure. wall to wall windows. Euro style stainless steel appliances, granite kitchen countertop. Stacked front loading washer & dryer. spacious bathroom. Pet friendly unit. parking available at additional costs. Strong prospects with immediate occupancy could be eligible for promotions/discounts. **EXTRAS** state of the art gym, yoga room, steam room, roof top decks, steps to union station, financial district. an ideal fit for downtown professionals. The unit is available furnished or unfurnished as desired. (id:55499)
Property Details
|
MLS® Number
|
C12015623 |
|
Property Type
|
Single Family |
|
Community Name
|
Waterfront Communities C8 |
|
Community Features
|
Pet Restrictions |
|
Parking Space Total
|
1 |
Building
|
Bathroom Total
|
1 |
|
Bedrooms Above Ground
|
1 |
|
Bedrooms Below Ground
|
1 |
|
Bedrooms Total
|
2 |
|
Age
|
6 To 10 Years |
|
Cooling Type
|
Central Air Conditioning |
|
Exterior Finish
|
Concrete |
|
Flooring Type
|
Porcelain Tile |
|
Size Interior
|
600 - 699 Sqft |
|
Type
|
Apartment |
Parking
Land
Rooms
| Level |
Type |
Length |
Width |
Dimensions |
|
Main Level |
Living Room |
5.5 m |
4.25 m |
5.5 m x 4.25 m |
|
Main Level |
Dining Room |
5.5 m |
4.25 m |
5.5 m x 4.25 m |
|
Main Level |
Kitchen |
5.5 m |
4.25 m |
5.5 m x 4.25 m |
|
Main Level |
Primary Bedroom |
3.38 m |
3.04 m |
3.38 m x 3.04 m |
|
Main Level |
Den |
2.5 m |
1.3 m |
2.5 m x 1.3 m |
https://www.realtor.ca/real-estate/28015647/301-3-market-street-toronto-waterfront-communities-waterfront-communities-c8















