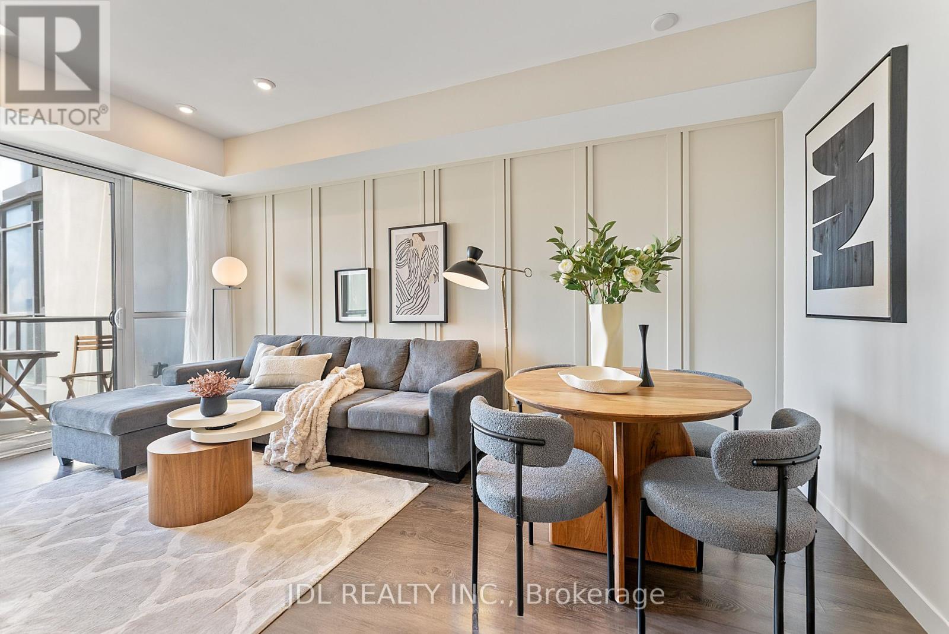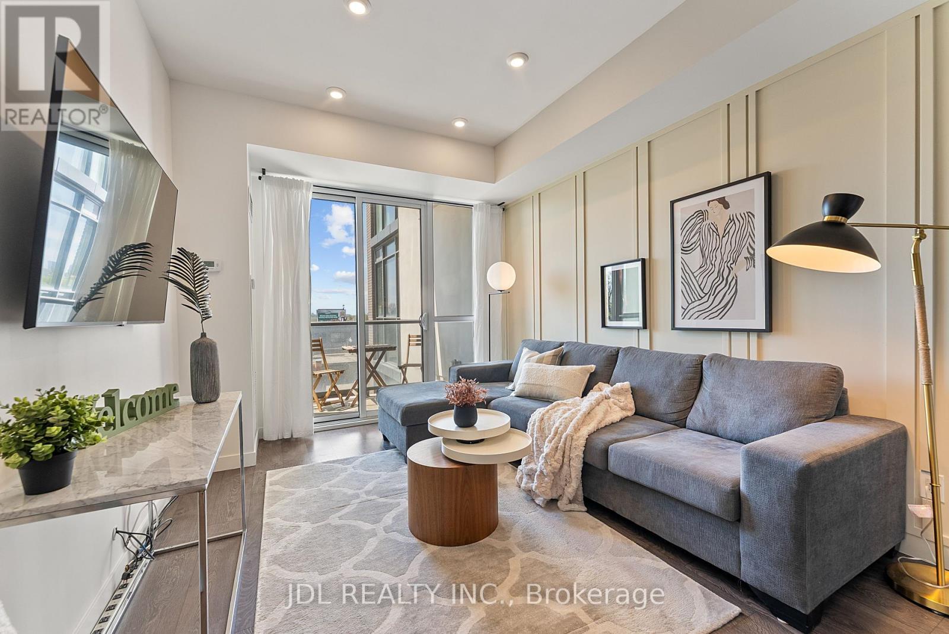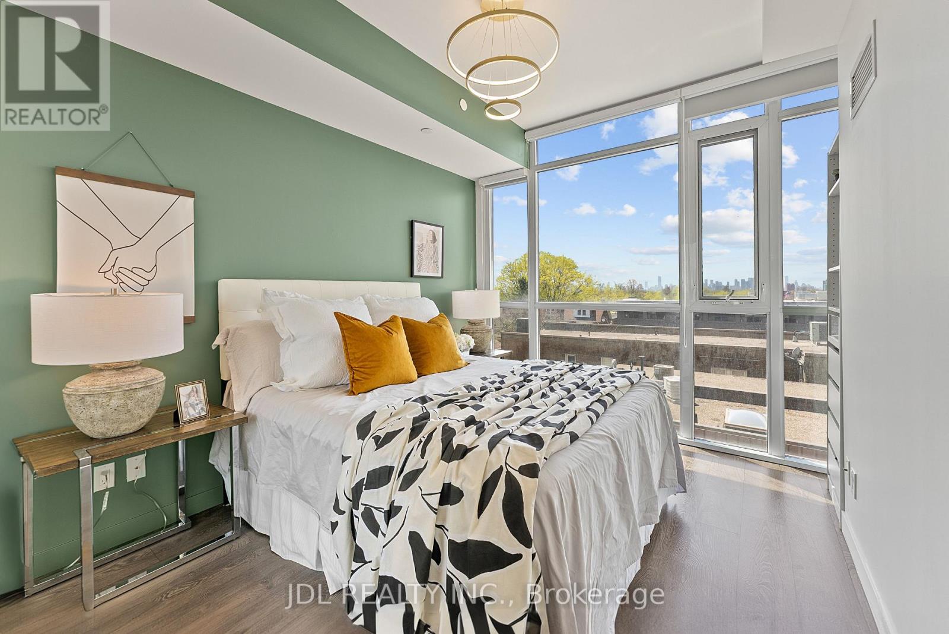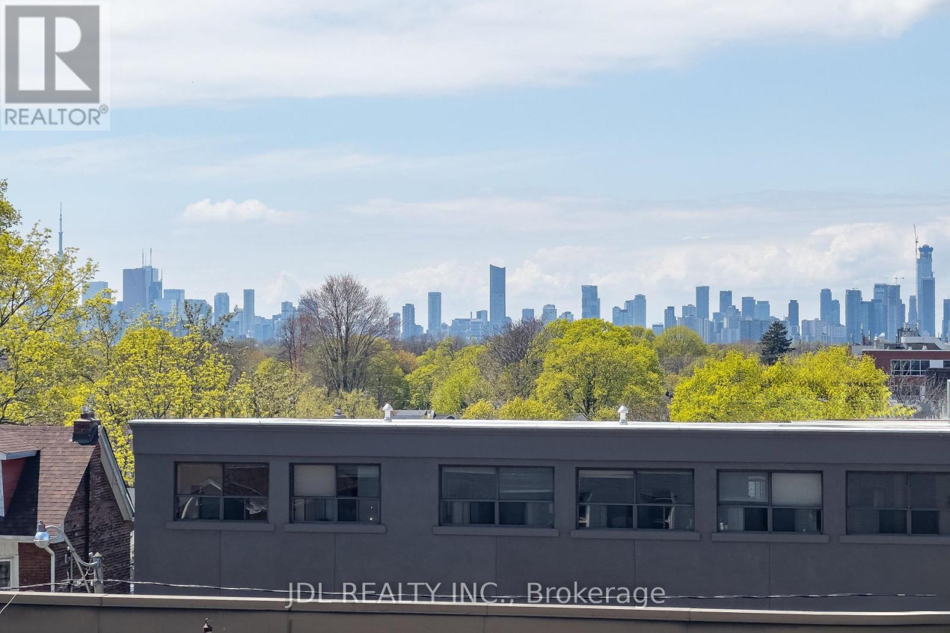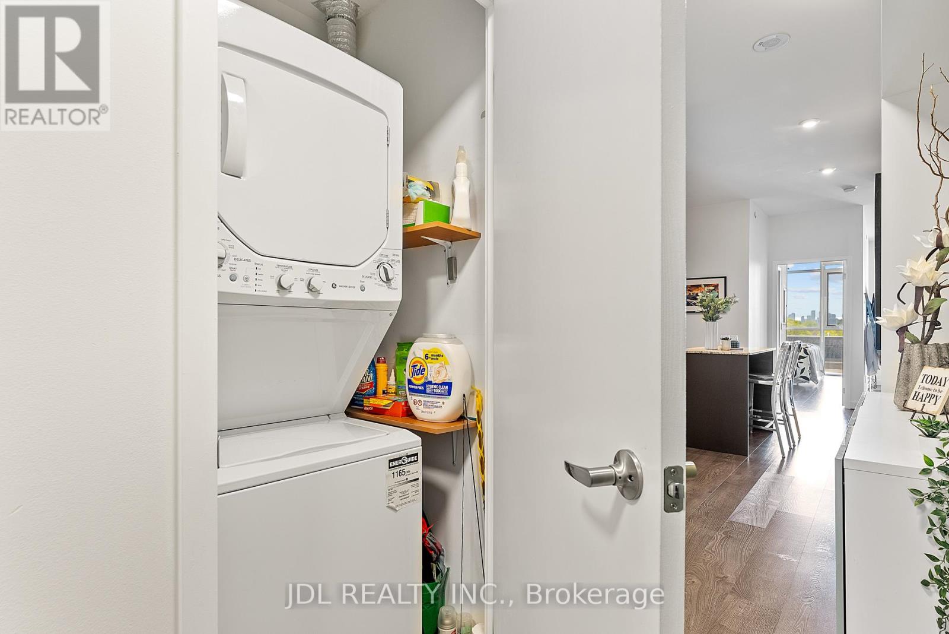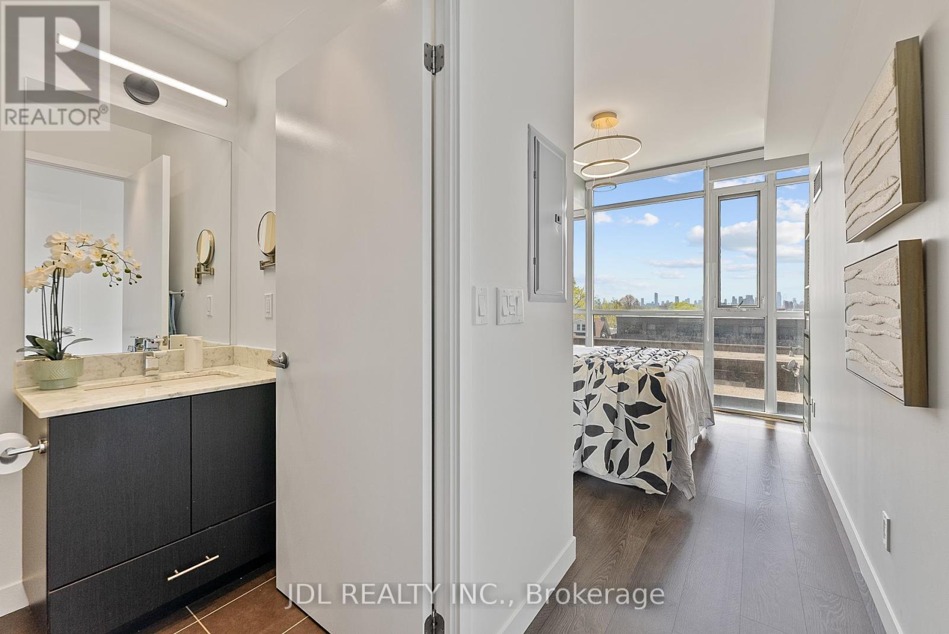301 - 2055 Danforth Avenue Toronto (Woodbine Corridor), Ontario M4C 1J8
$699,000Maintenance, Water, Heat, Parking, Insurance
$756.67 Monthly
Maintenance, Water, Heat, Parking, Insurance
$756.67 MonthlyRarely offered family-sized 2-bedroom, 2-bathroom, 1-parking suite perfectly located in the desirable Danforth community. Experience the best of both worlds: live in a serene & residential neighbourhood with a great sense of community, all while keeping the heart of downtown Toronto a quick subway, bike, or car ride away! Enjoy unobstructed, sunny, panoramic views of Toronto's skyline from your airy & modern open-concept suite with elevated 9-foot high ceilings. The highly functional 838 sqft floor plan features a split-bedroom layout (for enhanced privacy); modern open-concept kitchen with stainless steel appliances; 2 full bathrooms (including the primary ensuite); tons of closet space; and ensuite laundry. The huge floor-to-ceiling windows bathe the home with an abundance of natural light, which you can also enjoy from your private balcony with skyline views. 1 underground parking space + 1 locker (conveniently located on the same floor) are included. Rare upgraded, move-in-ready suite: freshly painted throughout; all new light fixtures; custom wooden accent wall; pot lights installed; owner-occupied & lovingly cared for. Just turn the key and you are home! Excellent transit access: Woodbine TTC subway station & Danforth bike lanes at your doorstep + 7 min drive to the DVP! Enjoy some of the best boutique restaurants, cafes, shopping, & groceries the city has to offer along the Danforth, Coxwell, etc! (Some photos have been virtually enhanced) (id:55499)
Property Details
| MLS® Number | E12133816 |
| Property Type | Single Family |
| Community Name | Woodbine Corridor |
| Community Features | Pet Restrictions |
| Features | Balcony |
| Parking Space Total | 1 |
| Structure | Patio(s) |
Building
| Bathroom Total | 2 |
| Bedrooms Above Ground | 2 |
| Bedrooms Total | 2 |
| Age | 6 To 10 Years |
| Amenities | Separate Heating Controls, Storage - Locker |
| Appliances | Dishwasher, Dryer, Microwave, Range, Washer, Window Coverings, Refrigerator |
| Cooling Type | Central Air Conditioning |
| Exterior Finish | Brick |
| Fire Protection | Controlled Entry |
| Heating Fuel | Natural Gas |
| Heating Type | Forced Air |
| Size Interior | 800 - 899 Sqft |
| Type | Apartment |
Parking
| Underground | |
| Garage |
Land
| Acreage | No |
| Landscape Features | Landscaped |
Rooms
| Level | Type | Length | Width | Dimensions |
|---|---|---|---|---|
| Flat | Living Room | 3.15 m | 3.09 m | 3.15 m x 3.09 m |
| Flat | Dining Room | 3.16 m | 2.22 m | 3.16 m x 2.22 m |
| Flat | Kitchen | 2.87 m | 4.54 m | 2.87 m x 4.54 m |
| Flat | Primary Bedroom | 3.15 m | 5.01 m | 3.15 m x 5.01 m |
| Flat | Bedroom 2 | 2.93 m | 2.84 m | 2.93 m x 2.84 m |
Interested?
Contact us for more information


