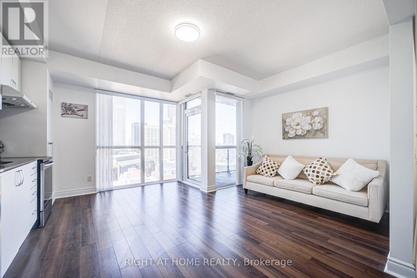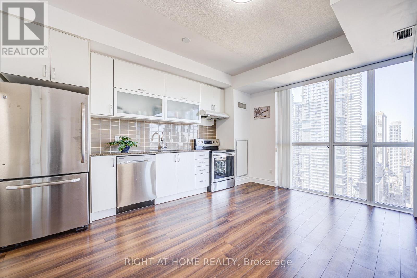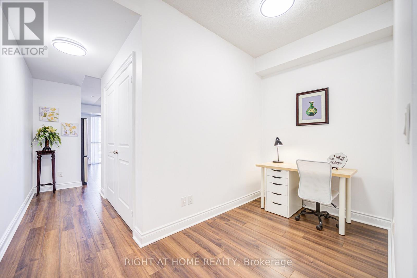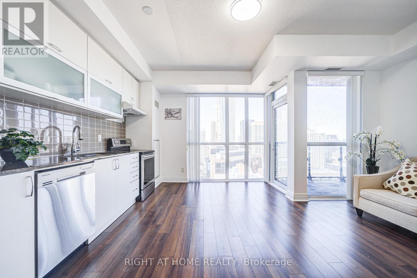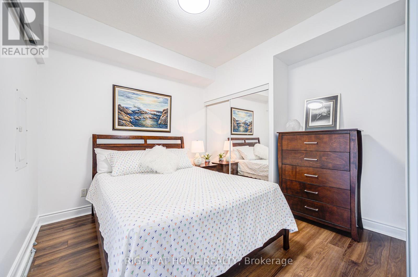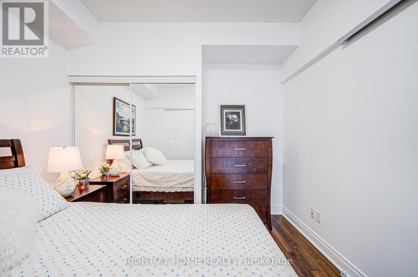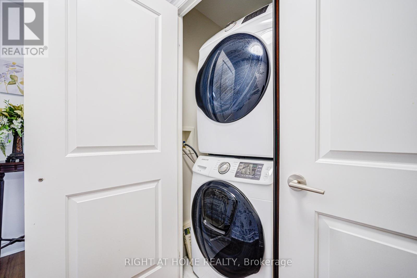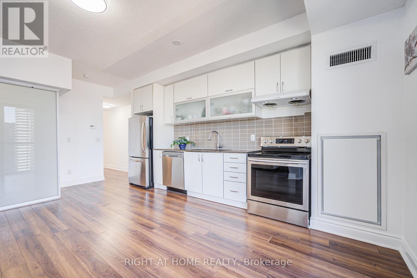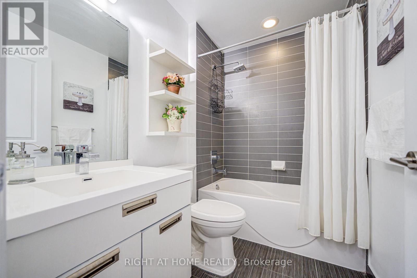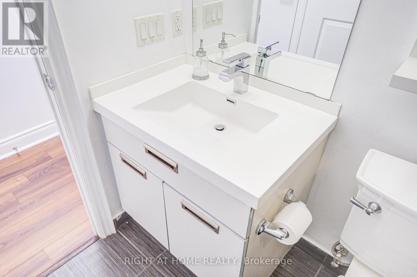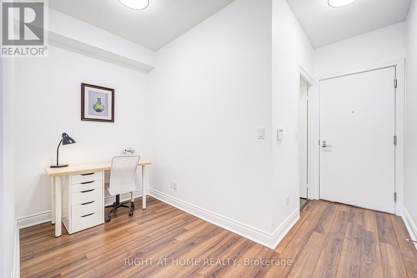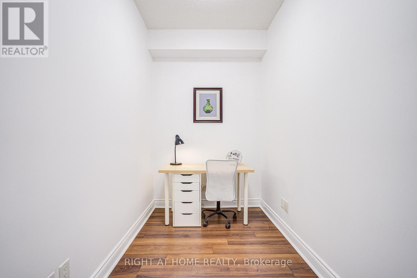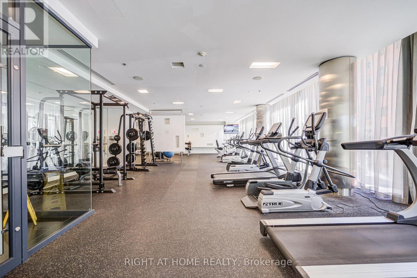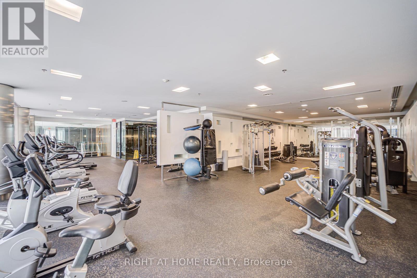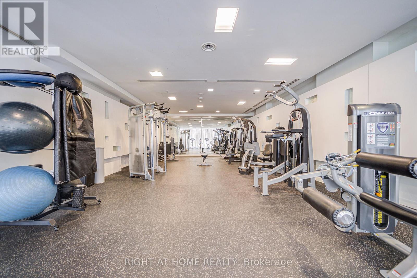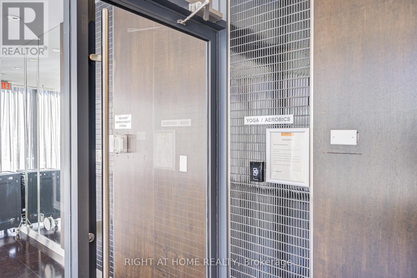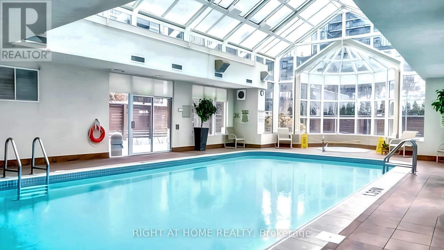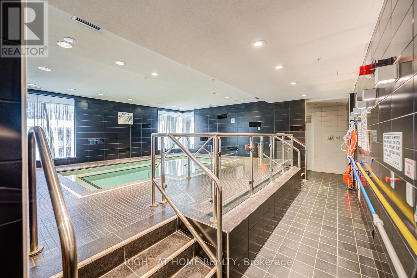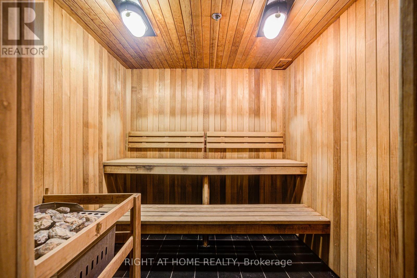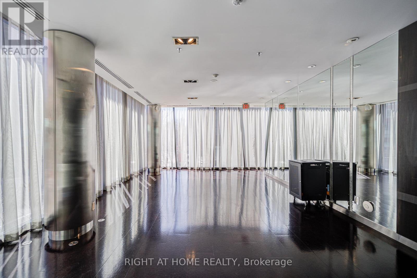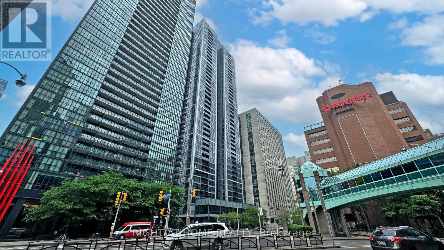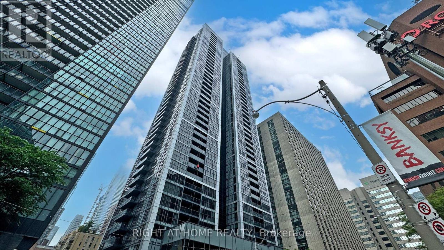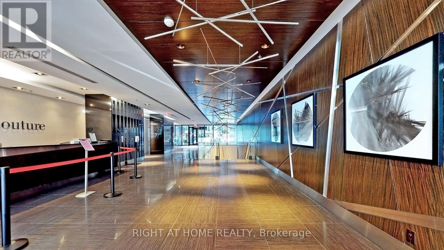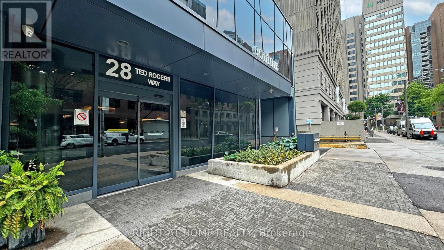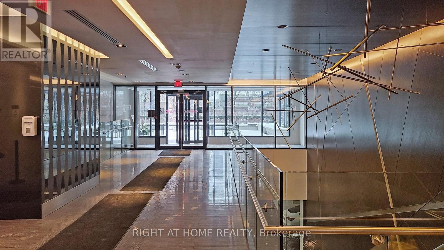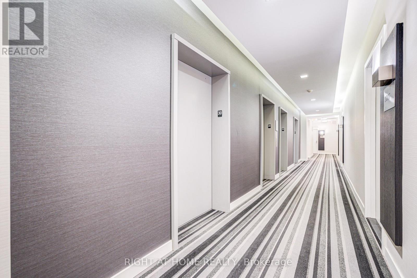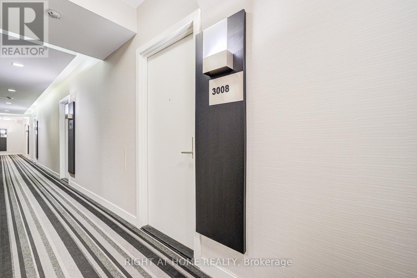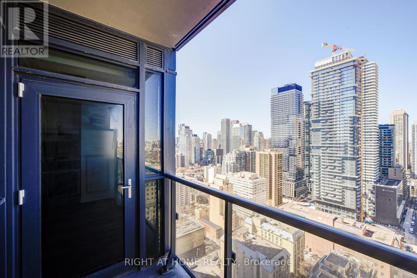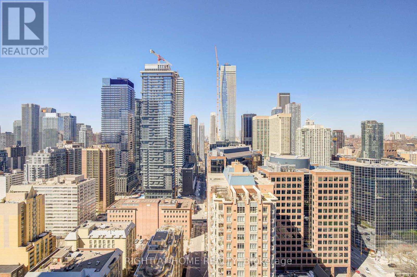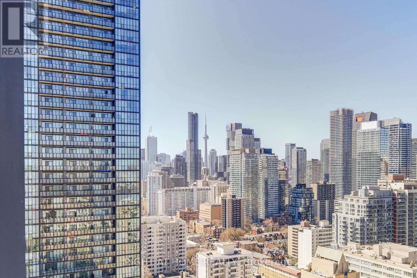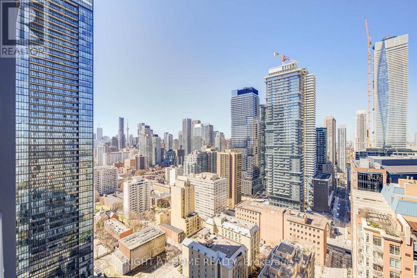3008 - 28 Ted Rogers Way Toronto (Church-Yonge Corridor), Ontario M4Y 2J4
$659,800Maintenance, Heat, Water, Common Area Maintenance, Insurance
$679.17 Monthly
Maintenance, Heat, Water, Common Area Maintenance, Insurance
$679.17 MonthlyBeautifully renovated unit featuring new LED light fixtures and fresh natural décor premium paint throughout, with absolutely stunning unobstructed views from floor-to-ceiling windows that fill the space with natural light. This bright and spacious unit offers a functional layout, newer appliances including a fridge, stove, dishwasher, Samsung washer and dryer, and is ideally located close to all amenities, steps to the TTC, with easy access to highways and upscale shopping malls. Enjoy exceptional building amenities such as a full fitness centre with gym, yoga, sauna, and aerobics studios, a full aquatic centre with indoor pool, 24-hour concierge service, and an unbeatable 100 Walk Score. (id:55499)
Property Details
| MLS® Number | C12092506 |
| Property Type | Single Family |
| Community Name | Church-Yonge Corridor |
| Community Features | Pet Restrictions |
| Features | Elevator, Balcony |
| Parking Space Total | 1 |
Building
| Bathroom Total | 1 |
| Bedrooms Above Ground | 1 |
| Bedrooms Below Ground | 1 |
| Bedrooms Total | 2 |
| Amenities | Recreation Centre, Sauna, Visitor Parking, Exercise Centre, Storage - Locker, Security/concierge |
| Appliances | Dishwasher, Dryer, Hood Fan, Stove, Washer, Window Coverings, Refrigerator |
| Cooling Type | Central Air Conditioning |
| Exterior Finish | Brick, Concrete |
| Fire Protection | Security Guard, Smoke Detectors |
| Heating Fuel | Natural Gas |
| Heating Type | Forced Air |
| Size Interior | 600 - 699 Sqft |
| Type | Apartment |
Parking
| Garage |
Land
| Acreage | No |
Rooms
| Level | Type | Length | Width | Dimensions |
|---|---|---|---|---|
| Flat | Living Room | 5.1 m | 4.57 m | 5.1 m x 4.57 m |
| Flat | Dining Room | 5.1 m | 4.57 m | 5.1 m x 4.57 m |
| Flat | Kitchen | 5.1 m | 4.57 m | 5.1 m x 4.57 m |
| Flat | Primary Bedroom | 3.3 m | 3.05 m | 3.3 m x 3.05 m |
| Flat | Den | 2.47 m | 1.45 m | 2.47 m x 1.45 m |
Interested?
Contact us for more information

