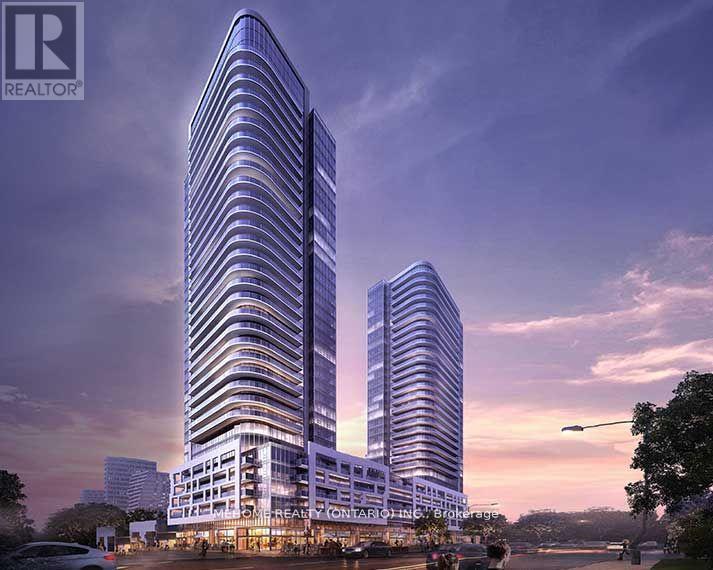3 Bedroom
2 Bathroom
700 - 799 sqft
Central Air Conditioning
Heat Pump
$3,000 Monthly
Welcome to this One Year New 2 Bedroom Plus Den With 2 Full Washrooms spacious Unit Filled With abundant Natural Light with One Parking. A Spectacular East view. Great Amenities Included Concierge, Guest Suites, Gym, Party Room, Security System, Kids Zone, Lounge, Music Room s, Guest Suite, Library, Visitor Parking. Prime Location Close To Transit, Schools, Shopping, Hwy 401, 404 & DVP. (id:55499)
Property Details
|
MLS® Number
|
E12182287 |
|
Property Type
|
Single Family |
|
Neigbourhood
|
Scarborough |
|
Community Name
|
Agincourt South-Malvern West |
|
Community Features
|
Pets Not Allowed |
|
Features
|
Balcony |
|
Parking Space Total
|
1 |
Building
|
Bathroom Total
|
2 |
|
Bedrooms Above Ground
|
2 |
|
Bedrooms Below Ground
|
1 |
|
Bedrooms Total
|
3 |
|
Age
|
New Building |
|
Appliances
|
Dishwasher, Dryer, Microwave, Hood Fan, Stove, Washer, Refrigerator |
|
Cooling Type
|
Central Air Conditioning |
|
Exterior Finish
|
Concrete |
|
Flooring Type
|
Laminate |
|
Heating Fuel
|
Natural Gas |
|
Heating Type
|
Heat Pump |
|
Size Interior
|
700 - 799 Sqft |
|
Type
|
Apartment |
Parking
Land
Rooms
| Level |
Type |
Length |
Width |
Dimensions |
|
Flat |
Living Room |
3.97 m |
3.61 m |
3.97 m x 3.61 m |
|
Flat |
Dining Room |
4.06 m |
3 m |
4.06 m x 3 m |
|
Flat |
Kitchen |
4.06 m |
3.96 m |
4.06 m x 3.96 m |
|
Flat |
Primary Bedroom |
3.18 m |
2.74 m |
3.18 m x 2.74 m |
|
Flat |
Bedroom 2 |
2.74 m |
2.64 m |
2.74 m x 2.64 m |
|
Flat |
Den |
2.49 m |
2.13 m |
2.49 m x 2.13 m |
https://www.realtor.ca/real-estate/28386799/3007-2033-kennedy-road-toronto-agincourt-south-malvern-west-agincourt-south-malvern-west

















