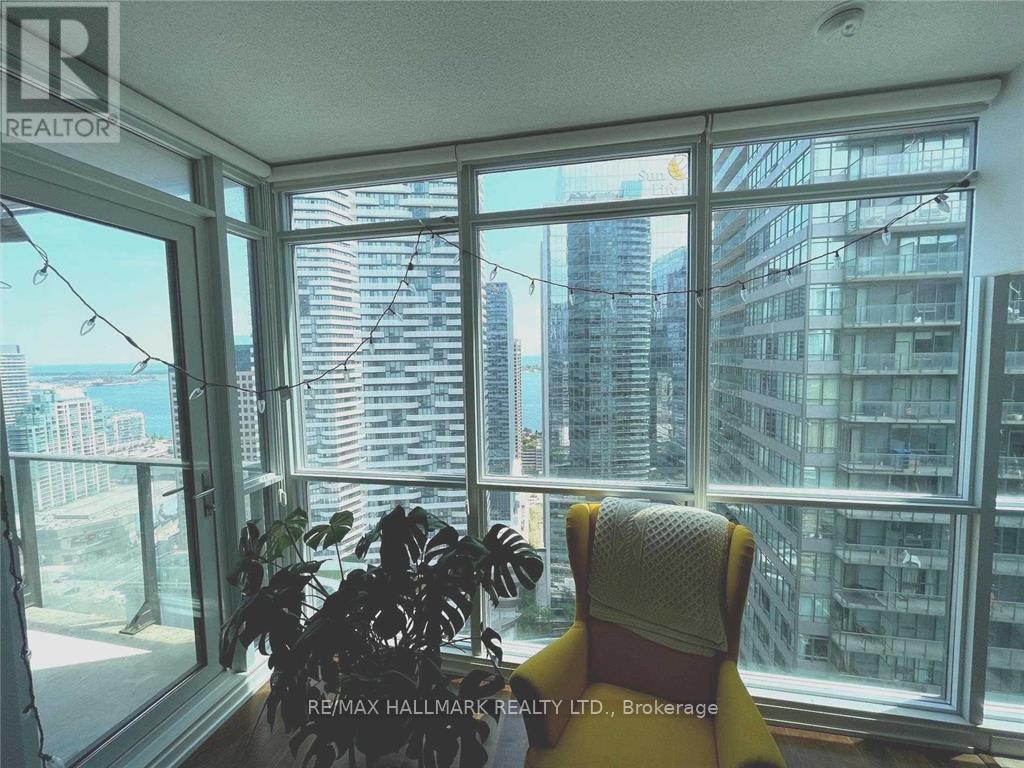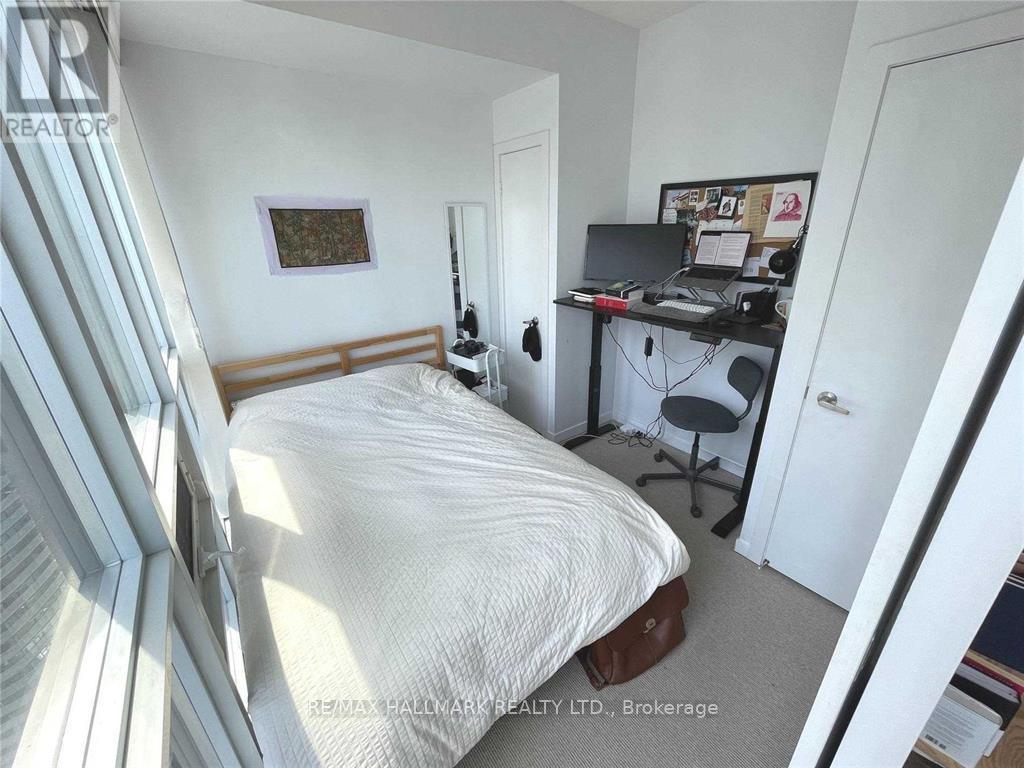3 Bedroom
2 Bathroom
700 - 799 sqft
Central Air Conditioning
Forced Air
$3,290 Monthly
Live vibrantly in this bright 2 Bed + Den condo in the prestigious Maple Leaf Square - North Tower at 65 Bremner Blvd. Perfect for modern young professionals and urbanites, this stylish unit blends luxury and convenience. Here are 5 reasons to make it yours: 1. Competitively priced, offering great value for premium downtown living with high-end finishes. 2. South-facing with floor-to-ceiling windows in the living room and bedrooms, 9-ft ceilings, and a split-bedroom layout with a 4-pc ensuite primary, spacious second bedroom, and den for office or study. 3. INCLUDES a rare PARKING spot, a major perk in the city core. 4. Prime location with direct PATH access to Union Station, Longos, and steps to CN Tower, Scotiabank Arena, Harbourfront, bars, and dining. 5. Move-in ready with a sleek kitchen, stainless steel appliances, and granite countertops. Don't miss this luxurious downtown gem! (id:55499)
Property Details
|
MLS® Number
|
C12063983 |
|
Property Type
|
Single Family |
|
Community Name
|
Waterfront Communities C1 |
|
Community Features
|
Pet Restrictions |
|
Features
|
Balcony |
|
Parking Space Total
|
1 |
Building
|
Bathroom Total
|
2 |
|
Bedrooms Above Ground
|
2 |
|
Bedrooms Below Ground
|
1 |
|
Bedrooms Total
|
3 |
|
Appliances
|
Blinds, Dishwasher, Dryer, Sauna, Stove, Washer, Refrigerator |
|
Cooling Type
|
Central Air Conditioning |
|
Flooring Type
|
Wood, Carpeted |
|
Heating Fuel
|
Natural Gas |
|
Heating Type
|
Forced Air |
|
Size Interior
|
700 - 799 Sqft |
|
Type
|
Apartment |
Parking
Land
Rooms
| Level |
Type |
Length |
Width |
Dimensions |
|
Other |
Living Room |
4.65 m |
3.17 m |
4.65 m x 3.17 m |
|
Other |
Dining Room |
4.65 m |
3.17 m |
4.65 m x 3.17 m |
|
Other |
Kitchen |
3.51 m |
2.36 m |
3.51 m x 2.36 m |
|
Other |
Primary Bedroom |
4.17 m |
2.79 m |
4.17 m x 2.79 m |
|
Other |
Bedroom |
2.71 m |
2.71 m |
2.71 m x 2.71 m |
|
Other |
Den |
2.41 m |
2.41 m |
2.41 m x 2.41 m |
https://www.realtor.ca/real-estate/28125442/3001-65-bremner-boulevard-toronto-waterfront-communities-waterfront-communities-c1


















