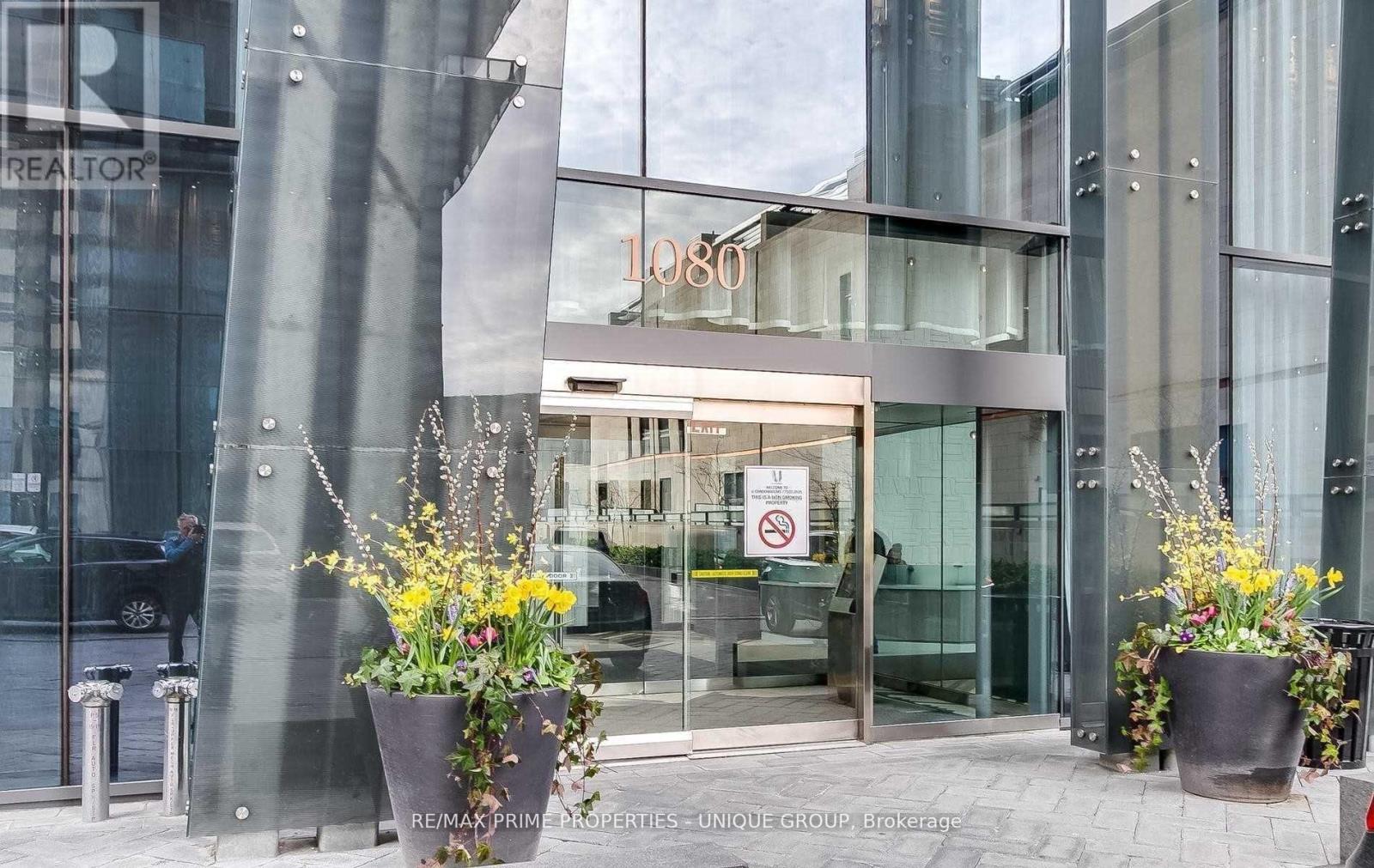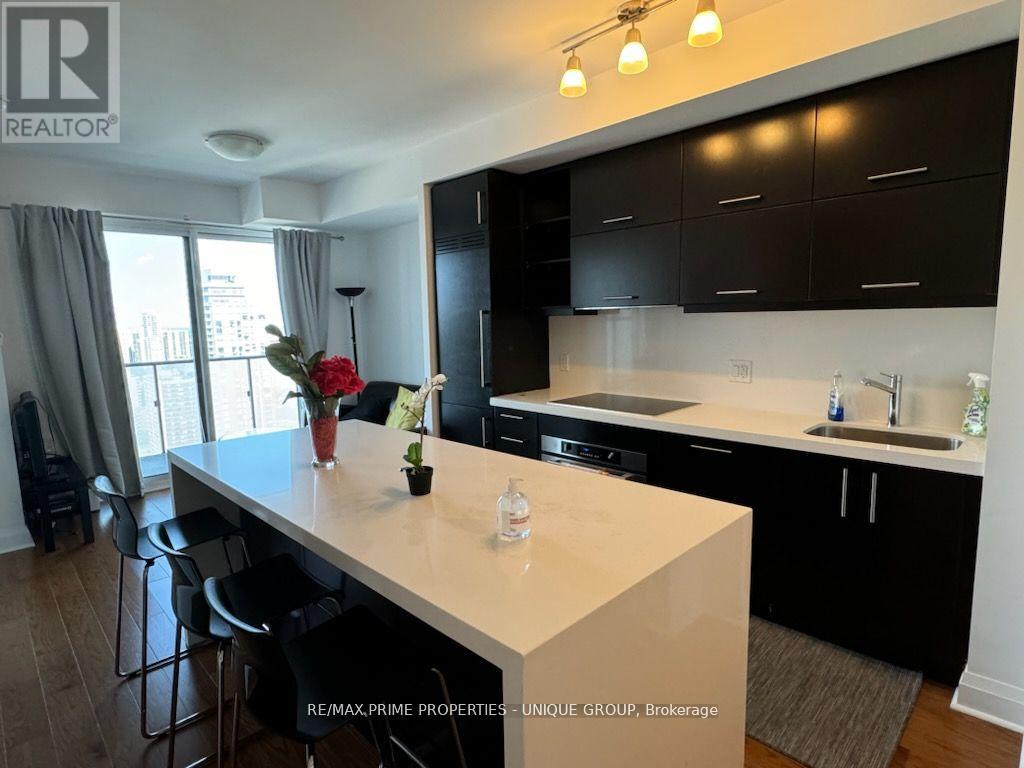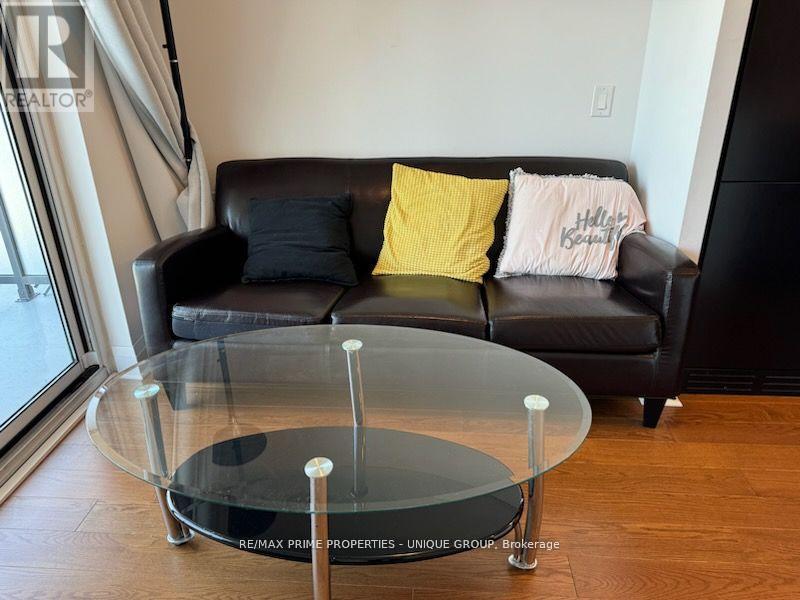3001 - 1080 Bay Street Toronto (Bay Street Corridor), Ontario N5S 0A5
1 Bedroom
1 Bathroom
600 - 699 sqft
Central Air Conditioning
Forced Air
$809,999Maintenance, Heat, Water, Common Area Maintenance, Insurance
$382.31 Monthly
Maintenance, Heat, Water, Common Area Maintenance, Insurance
$382.31 MonthlyDowntown luxury condo. Large one bedroom unit, 542 sq. Ft.+ 120 sq ft balcony, steps to yorkville, ttc subway and buses, u of t government offices, hospitals and cafes, 9 ft ceilings, beautiful east view, corian backsplash and counter tops in the kitchen, pre-finished engineered 5 " wide wood flooring, european style kitchen with integrated energy-star appliances. (id:55499)
Property Details
| MLS® Number | C12090222 |
| Property Type | Single Family |
| Neigbourhood | University—Rosedale |
| Community Name | Bay Street Corridor |
| Amenities Near By | Hospital, Park, Schools, Public Transit |
| Community Features | Pet Restrictions |
| Features | Balcony |
Building
| Bathroom Total | 1 |
| Bedrooms Above Ground | 1 |
| Bedrooms Total | 1 |
| Age | 6 To 10 Years |
| Amenities | Security/concierge, Exercise Centre, Recreation Centre, Visitor Parking, Party Room, Sauna |
| Cooling Type | Central Air Conditioning |
| Exterior Finish | Brick |
| Fire Protection | Security Guard |
| Flooring Type | Hardwood |
| Heating Fuel | Natural Gas |
| Heating Type | Forced Air |
| Size Interior | 600 - 699 Sqft |
| Type | Apartment |
Parking
| Underground | |
| Garage |
Land
| Acreage | No |
| Land Amenities | Hospital, Park, Schools, Public Transit |
Rooms
| Level | Type | Length | Width | Dimensions |
|---|---|---|---|---|
| Flat | Living Room | 6.34 m | 3.57 m | 6.34 m x 3.57 m |
| Flat | Dining Room | 6.34 m | 3.57 m | 6.34 m x 3.57 m |
| Flat | Kitchen | 6.34 m | 3.57 m | 6.34 m x 3.57 m |
| Flat | Primary Bedroom | 3.75 m | 2.43 m | 3.75 m x 2.43 m |
Interested?
Contact us for more information















