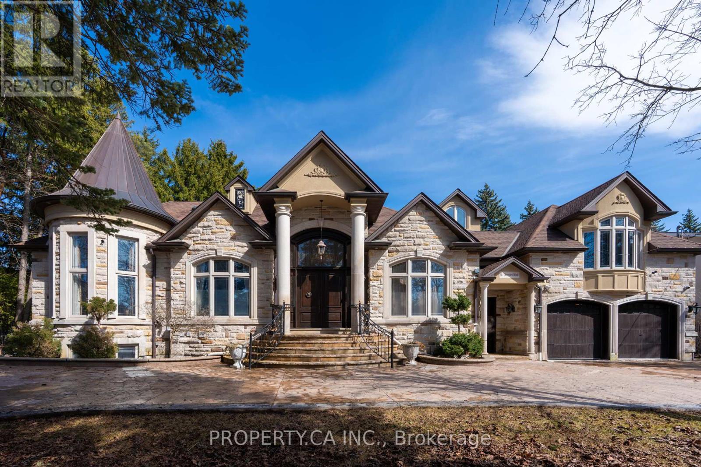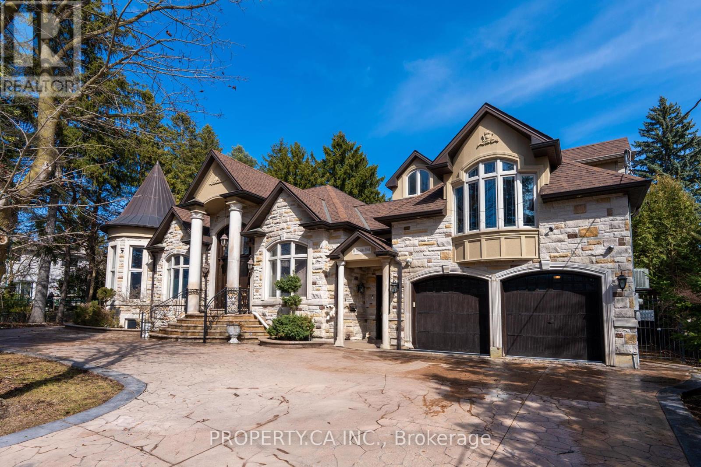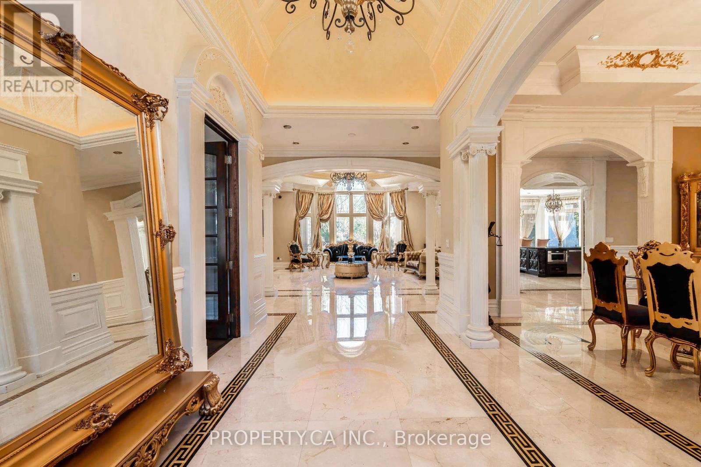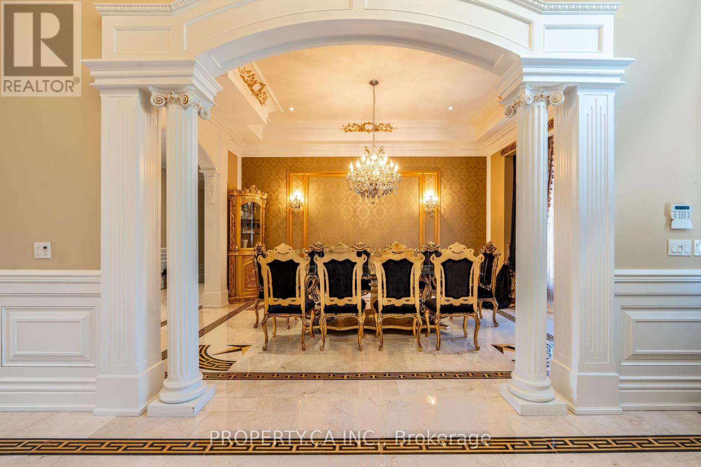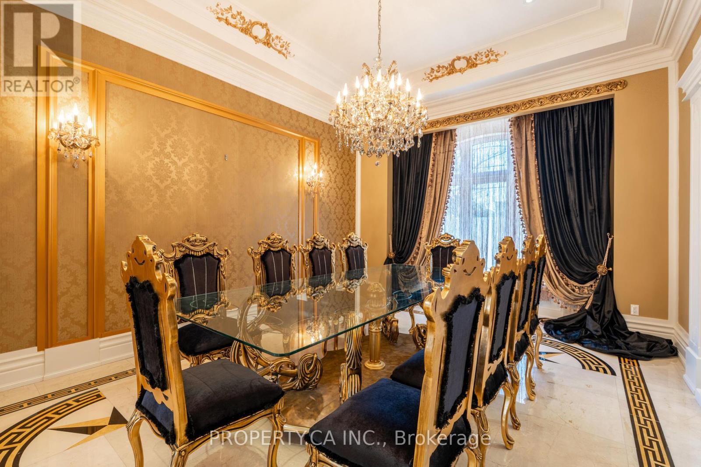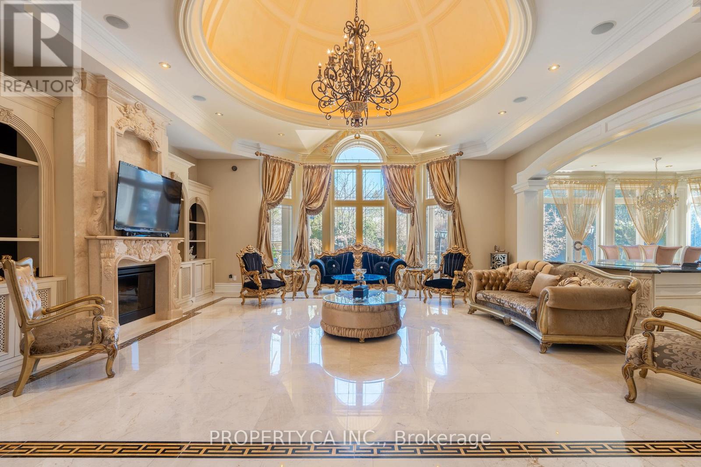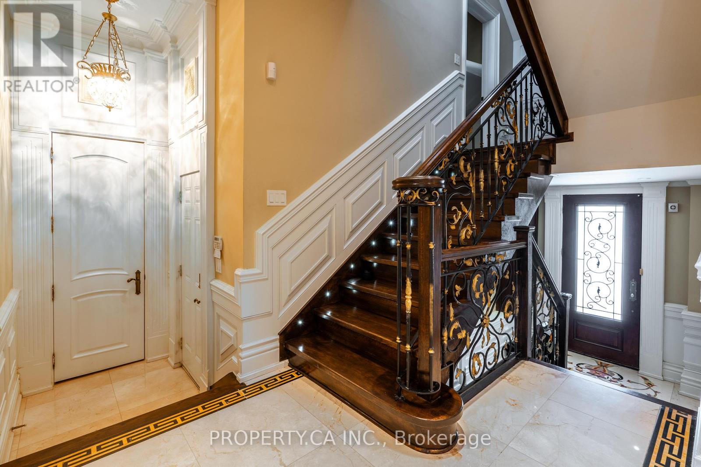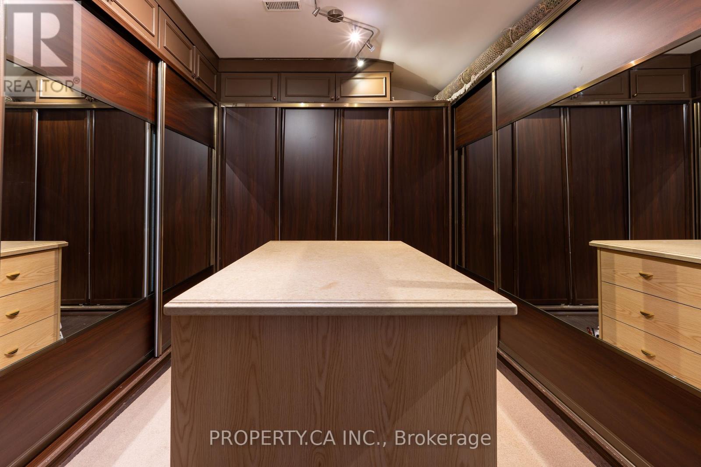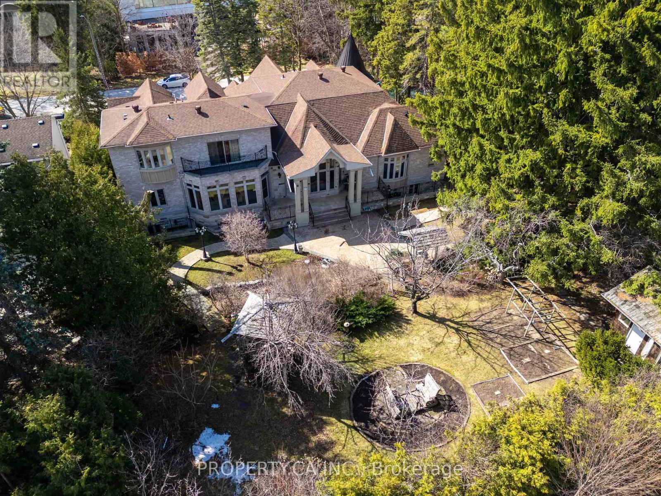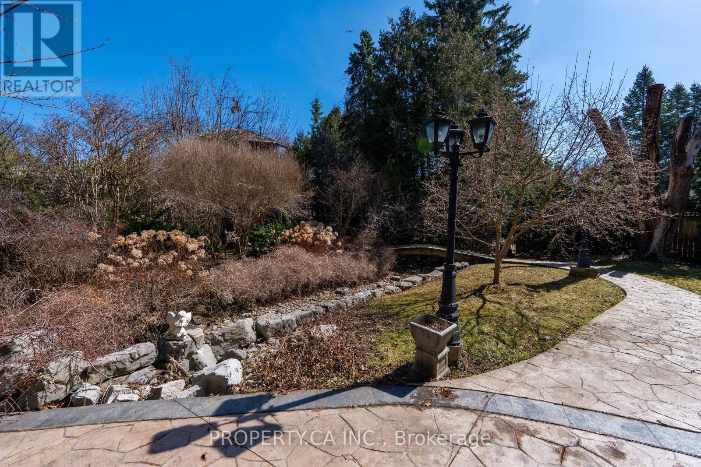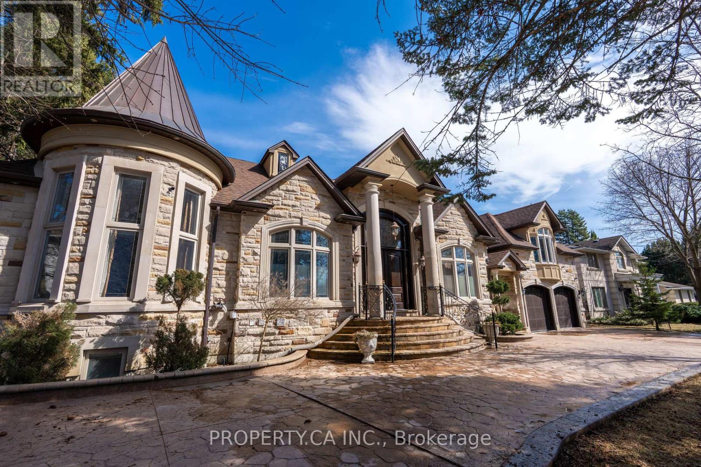6 Bedroom
7 Bathroom
5000 - 100000 sqft
Fireplace
Central Air Conditioning
Forced Air
Landscaped, Lawn Sprinkler
$5,999,888
A Breathtaking Custom Luxury Home That Redefines Elegance, Seamlessly Merging Classic Architecture With Contemporary Sophistication. Situated On A Quiet Cul-De-Sac, This Exceptional Residence Sits On A Sprawling 102x165 Ft Lot, Offering A Serene Backyard Retreat In One Of The City's Most Exclusive Neighborhoods, Thornhill. Encompassing Approximately 7,500 Sq. Ft. (w/ Lower Level), Every Aspect Of This Home Has Been Thoughtfully Designed With Unparalleled Craftsmanship And Architectural Excellence. The Grand Foyer Impresses With A Striking 16' Domed Ceiling And Marble Flooring Accented With Versace Marble Inlays, Exuding A Sense Of Timeless Luxury. A Refined Library Complements The Open-Concept Design, Where Soaring 11-Ft Ceilings And Expansive Windows Allow Natural Light To Fill The Space, Enhancing The Sense Of Grandeur And Warmth. The Great Room, Crafted With Impeccable Attention To Detail, Flows Seamlessly Into A Chefs Dream Kitchen, Equipped With Premium Appliances, Custom Cabinetry, A Spacious Walk-In Pantry, A Sunlit Breakfast Area, And A Walkout To An Expansive Terrace, Offering The Perfect Setting For Indoor-Outdoor Living. This Home Features Three Elegant Master Suites, Each Boasting A Spa-Like Ensuite And Walk-In Closet, While The Primary Suite Stands Out With A Lavish 6-Piece Ensuite, A Juliette Balcony, And Stunning Views Of The Private, Nature-Filled Backyard Sanctuary. Designed For Entertainment And Comfort, The Open-Concept Lower Level Features Heated Floors, A Walk-Up Entrance, A Large Recreation Room, A Sleek Wet Bar, A Dance Hall, And A Studio With A Kitchenette. Additionally, A Separate Nanny's Suite Or Potential Income Space Includes Its Own Kitchenette And Private Entrance, Adding Versatility And Convenience. A 3-Car Tandem Garage Provides Ample Parking And Storage, While The Professionally Landscaped Backyard, Designed To Resemble A Tranquil Natural Escape, Further Elevates This Estates Unmatched Prestige. A True Masterpiece In Luxury Living. (id:55499)
Property Details
|
MLS® Number
|
N12042499 |
|
Property Type
|
Single Family |
|
Community Name
|
Thornhill |
|
Amenities Near By
|
Park, Place Of Worship, Public Transit |
|
Community Features
|
Community Centre |
|
Features
|
Cul-de-sac, Paved Yard, Carpet Free, In-law Suite |
|
Parking Space Total
|
11 |
|
Structure
|
Patio(s), Porch, Porch |
Building
|
Bathroom Total
|
7 |
|
Bedrooms Above Ground
|
4 |
|
Bedrooms Below Ground
|
2 |
|
Bedrooms Total
|
6 |
|
Age
|
6 To 15 Years |
|
Appliances
|
Garage Door Opener Remote(s), Central Vacuum, Dishwasher, Dryer, Microwave, Alarm System, Stove, Washer, Wet Bar, Refrigerator |
|
Basement Development
|
Finished |
|
Basement Features
|
Separate Entrance, Walk Out |
|
Basement Type
|
N/a (finished) |
|
Construction Style Attachment
|
Detached |
|
Cooling Type
|
Central Air Conditioning |
|
Exterior Finish
|
Brick, Stone |
|
Fire Protection
|
Alarm System, Security System, Smoke Detectors |
|
Fireplace Present
|
Yes |
|
Flooring Type
|
Hardwood, Porcelain Tile, Marble, Laminate |
|
Half Bath Total
|
1 |
|
Heating Fuel
|
Natural Gas |
|
Heating Type
|
Forced Air |
|
Stories Total
|
2 |
|
Size Interior
|
5000 - 100000 Sqft |
|
Type
|
House |
|
Utility Water
|
Municipal Water |
Parking
Land
|
Acreage
|
No |
|
Fence Type
|
Fenced Yard |
|
Land Amenities
|
Park, Place Of Worship, Public Transit |
|
Landscape Features
|
Landscaped, Lawn Sprinkler |
|
Sewer
|
Sanitary Sewer |
|
Size Depth
|
165 Ft ,3 In |
|
Size Frontage
|
102 Ft ,4 In |
|
Size Irregular
|
102.4 X 165.3 Ft |
|
Size Total Text
|
102.4 X 165.3 Ft |
Rooms
| Level |
Type |
Length |
Width |
Dimensions |
|
Second Level |
Primary Bedroom |
5.95 m |
5.78 m |
5.95 m x 5.78 m |
|
Basement |
Great Room |
9.6 m |
5.15 m |
9.6 m x 5.15 m |
|
Basement |
Bedroom |
5.6 m |
3.46 m |
5.6 m x 3.46 m |
|
Basement |
Recreational, Games Room |
14.39 m |
4 m |
14.39 m x 4 m |
|
Main Level |
Library |
4.98 m |
4.02 m |
4.98 m x 4.02 m |
|
Main Level |
Great Room |
7.33 m |
6.09 m |
7.33 m x 6.09 m |
|
Main Level |
Dining Room |
4.25 m |
4.25 m |
4.25 m x 4.25 m |
|
Main Level |
Kitchen |
7.55 m |
4.24 m |
7.55 m x 4.24 m |
|
Main Level |
Eating Area |
7.55 m |
2.5 m |
7.55 m x 2.5 m |
|
Main Level |
Bedroom 2 |
5.36 m |
4.62 m |
5.36 m x 4.62 m |
|
Main Level |
Bedroom 3 |
5.12 m |
4.66 m |
5.12 m x 4.66 m |
|
Upper Level |
Bedroom 4 |
6.05 m |
4.63 m |
6.05 m x 4.63 m |
Utilities
|
Cable
|
Available |
|
Sewer
|
Installed |
https://www.realtor.ca/real-estate/28076218/30-thornlea-road-markham-thornhill-thornhill

