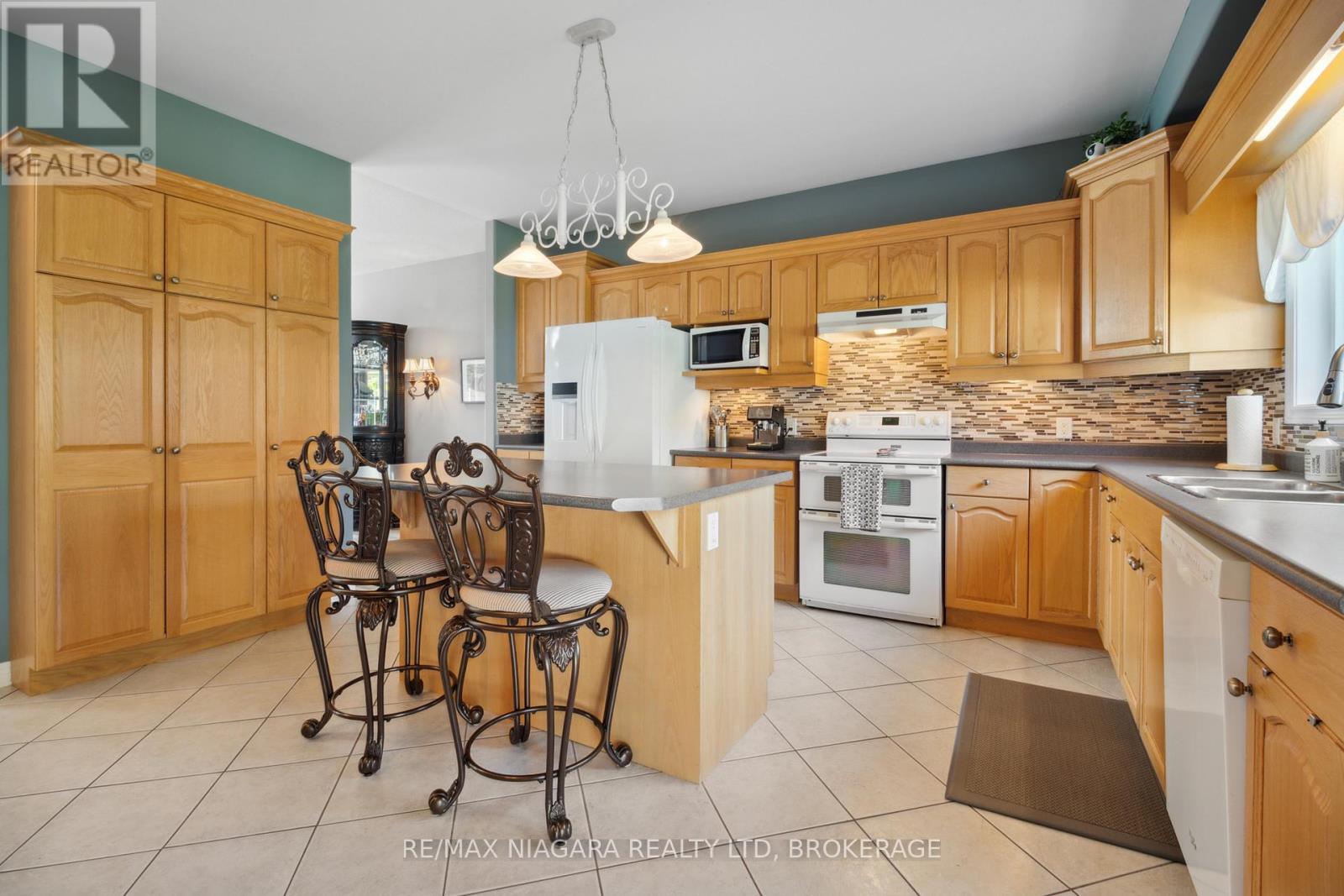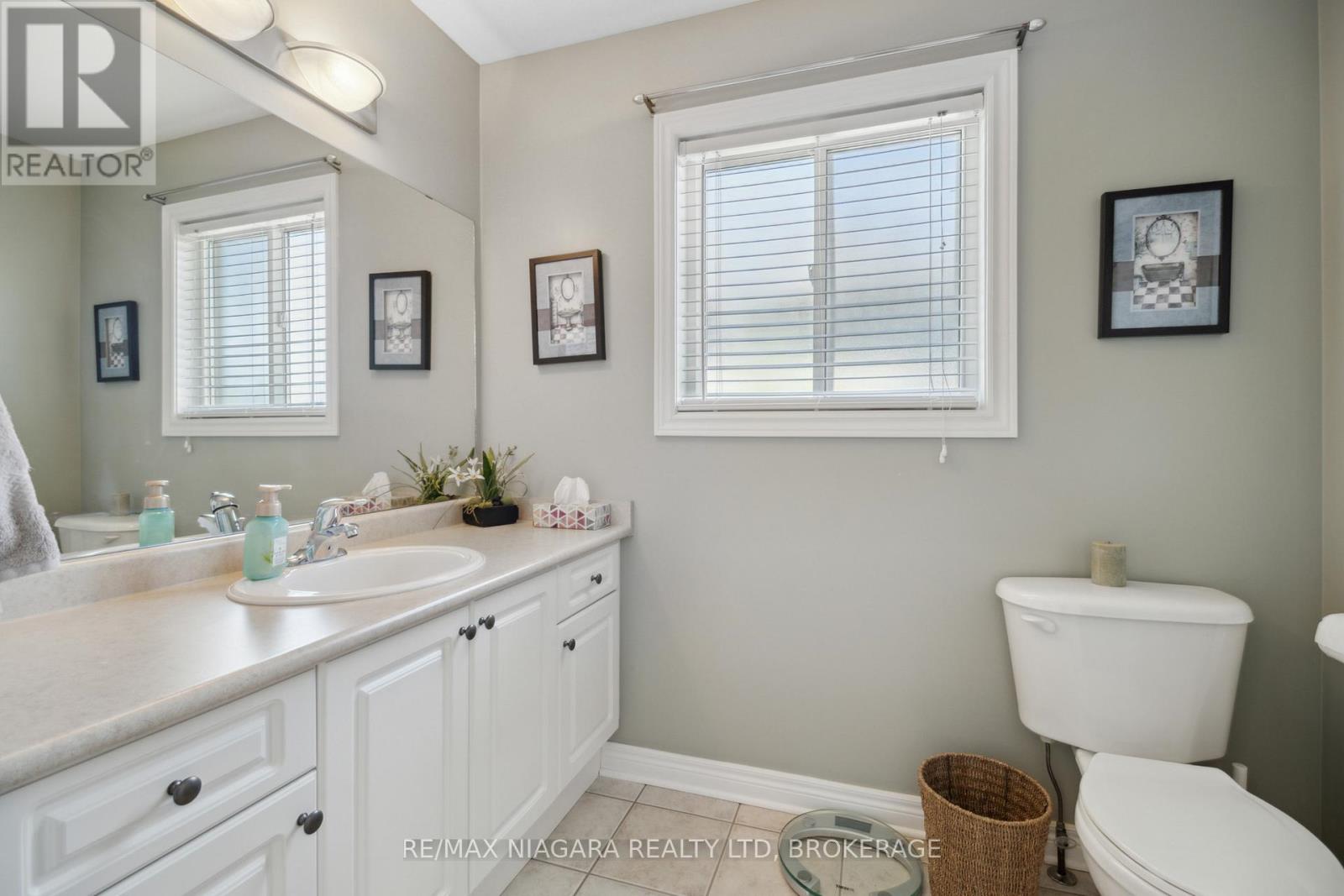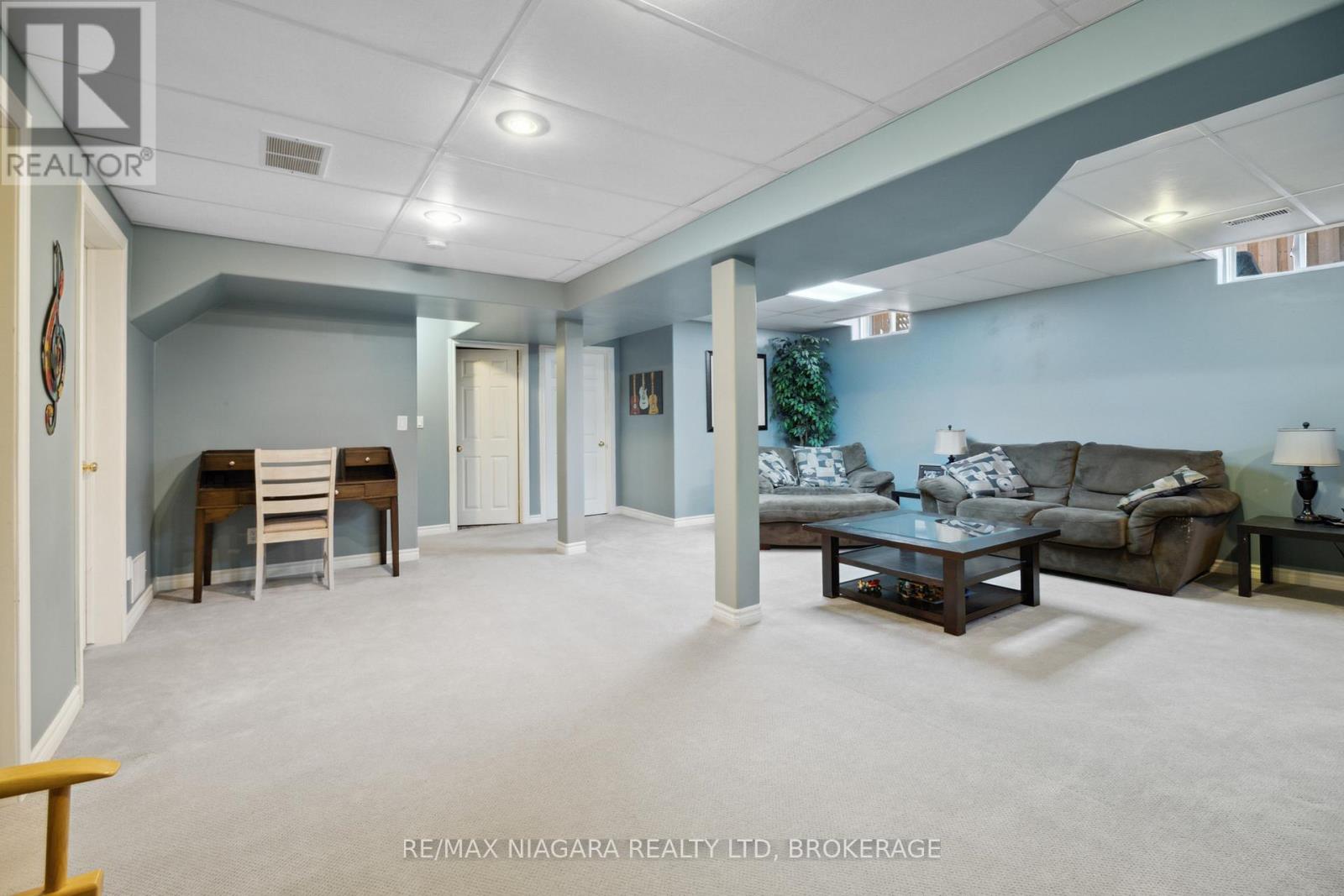4 Bedroom
3 Bathroom
2000 - 2500 sqft
Fireplace
Central Air Conditioning, Air Exchanger
Forced Air
Landscaped
$899,999
Discover refined living in this thoughtfully designed Cabernet Model two-story 3+1 bedroom, 3 bathroom home, completely refreshed with new flooring in the family room and dining area (2024), along with designer paint throughout. The main floor impresses with a coffered ceiling in the family room, creating architectural interest and warmth. The kitchen features a new refrigerator (2023) and opens to a private deck with charming tiki bar perfect for entertaining or relaxing outdoors in the fully fenced yard. Comfort and efficiency are ensured with an updated HVAC system from Hubbard Air (2020), refreshed front windows in the dining room and loft (2018), and robust 200 amp electrical service. The spacious loft area currently serves as a stylish home office with a custom his/hers desk and smart lighting (2022). The lower level offers additional living space with a finished recreation room, a fourth bedroom, and a roughed-in bathroom providing excellent potential for future expansion. Never worry about power outages with the regularly maintained Generac generator backup system, a practical luxury that provides complete peace of mind. This home thoughtfully combines smart design with strategic updates, creating a space that's both sophisticated and functional for today's lifestyle. (id:55499)
Property Details
|
MLS® Number
|
X12163781 |
|
Property Type
|
Single Family |
|
Community Name
|
558 - Confederation Heights |
|
Amenities Near By
|
Public Transit |
|
Community Features
|
School Bus |
|
Equipment Type
|
Water Heater |
|
Features
|
Sump Pump |
|
Parking Space Total
|
4 |
|
Rental Equipment Type
|
Water Heater |
|
Structure
|
Patio(s), Shed |
Building
|
Bathroom Total
|
3 |
|
Bedrooms Above Ground
|
3 |
|
Bedrooms Below Ground
|
1 |
|
Bedrooms Total
|
4 |
|
Age
|
16 To 30 Years |
|
Amenities
|
Fireplace(s) |
|
Appliances
|
Water Heater, Central Vacuum, Garburator, Water Meter, Dishwasher, Dryer, Microwave, Stove, Washer, Refrigerator |
|
Basement Type
|
Partial |
|
Construction Style Attachment
|
Detached |
|
Cooling Type
|
Central Air Conditioning, Air Exchanger |
|
Exterior Finish
|
Brick, Vinyl Siding |
|
Fire Protection
|
Security System |
|
Fireplace Present
|
Yes |
|
Fireplace Total
|
1 |
|
Foundation Type
|
Poured Concrete |
|
Half Bath Total
|
1 |
|
Heating Fuel
|
Natural Gas |
|
Heating Type
|
Forced Air |
|
Stories Total
|
2 |
|
Size Interior
|
2000 - 2500 Sqft |
|
Type
|
House |
|
Utility Power
|
Generator |
|
Utility Water
|
Municipal Water |
Parking
Land
|
Acreage
|
No |
|
Fence Type
|
Fenced Yard |
|
Land Amenities
|
Public Transit |
|
Landscape Features
|
Landscaped |
|
Sewer
|
Sanitary Sewer |
|
Size Depth
|
108 Ft ,3 In |
|
Size Frontage
|
45 Ft ,3 In |
|
Size Irregular
|
45.3 X 108.3 Ft |
|
Size Total Text
|
45.3 X 108.3 Ft |
Rooms
| Level |
Type |
Length |
Width |
Dimensions |
|
Second Level |
Loft |
5.21 m |
3.96 m |
5.21 m x 3.96 m |
|
Second Level |
Primary Bedroom |
4.6 m |
3.96 m |
4.6 m x 3.96 m |
|
Second Level |
Bedroom 2 |
4.11 m |
3.38 m |
4.11 m x 3.38 m |
|
Second Level |
Bedroom 3 |
3.74 m |
2.43 m |
3.74 m x 2.43 m |
|
Basement |
Great Room |
6.12 m |
6.28 m |
6.12 m x 6.28 m |
|
Basement |
Bedroom |
4.3 m |
4.14 m |
4.3 m x 4.14 m |
|
Basement |
Laundry Room |
3.44 m |
3.07 m |
3.44 m x 3.07 m |
|
Main Level |
Dining Room |
5.42 m |
3.41 m |
5.42 m x 3.41 m |
|
Main Level |
Kitchen |
6.12 m |
4.54 m |
6.12 m x 4.54 m |
|
Main Level |
Family Room |
5.21 m |
4.14 m |
5.21 m x 4.14 m |
Utilities
|
Cable
|
Installed |
|
Sewer
|
Installed |
https://www.realtor.ca/real-estate/28345861/30-raspberry-trail-thorold-confederation-heights-558-confederation-heights











































