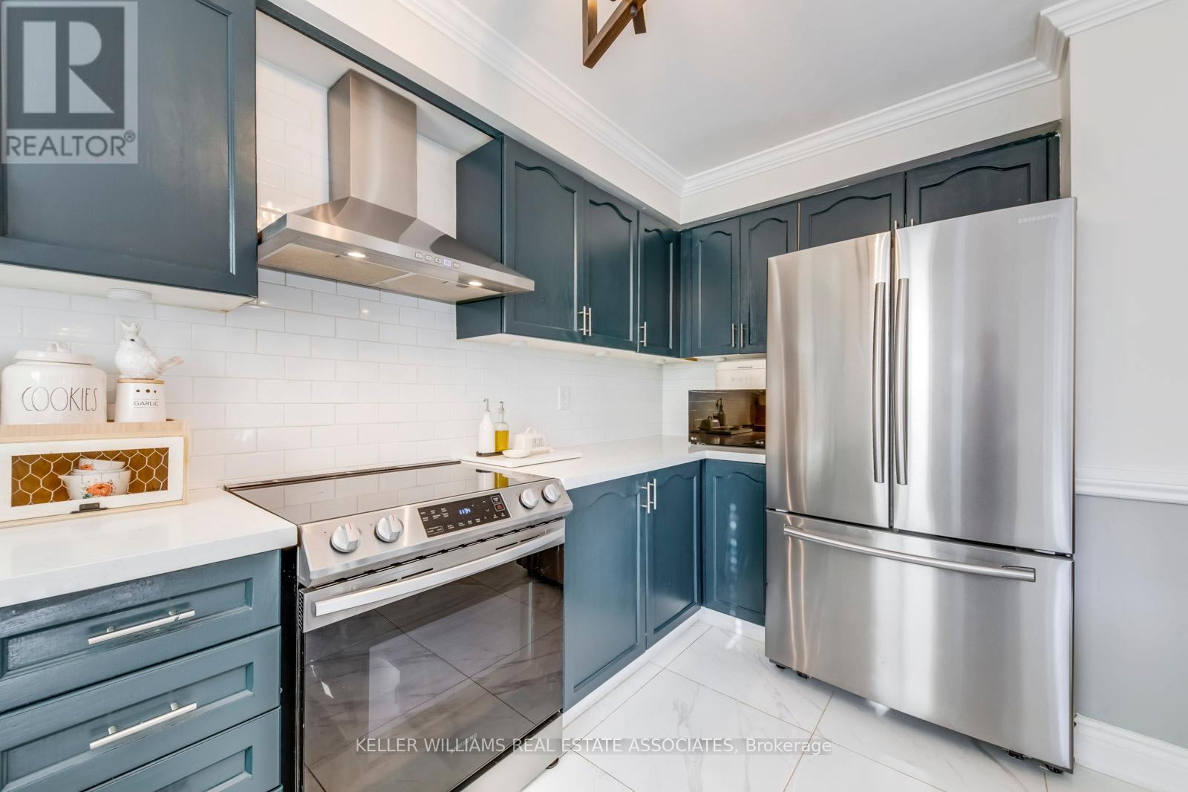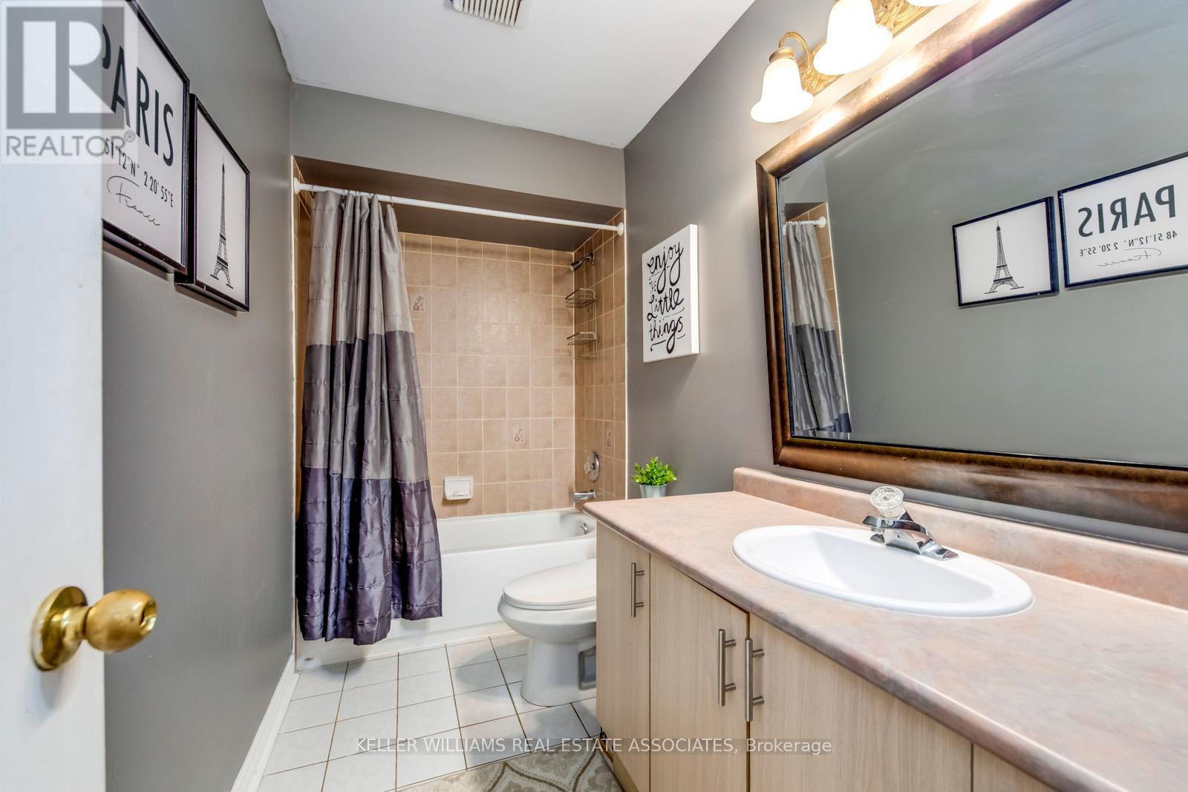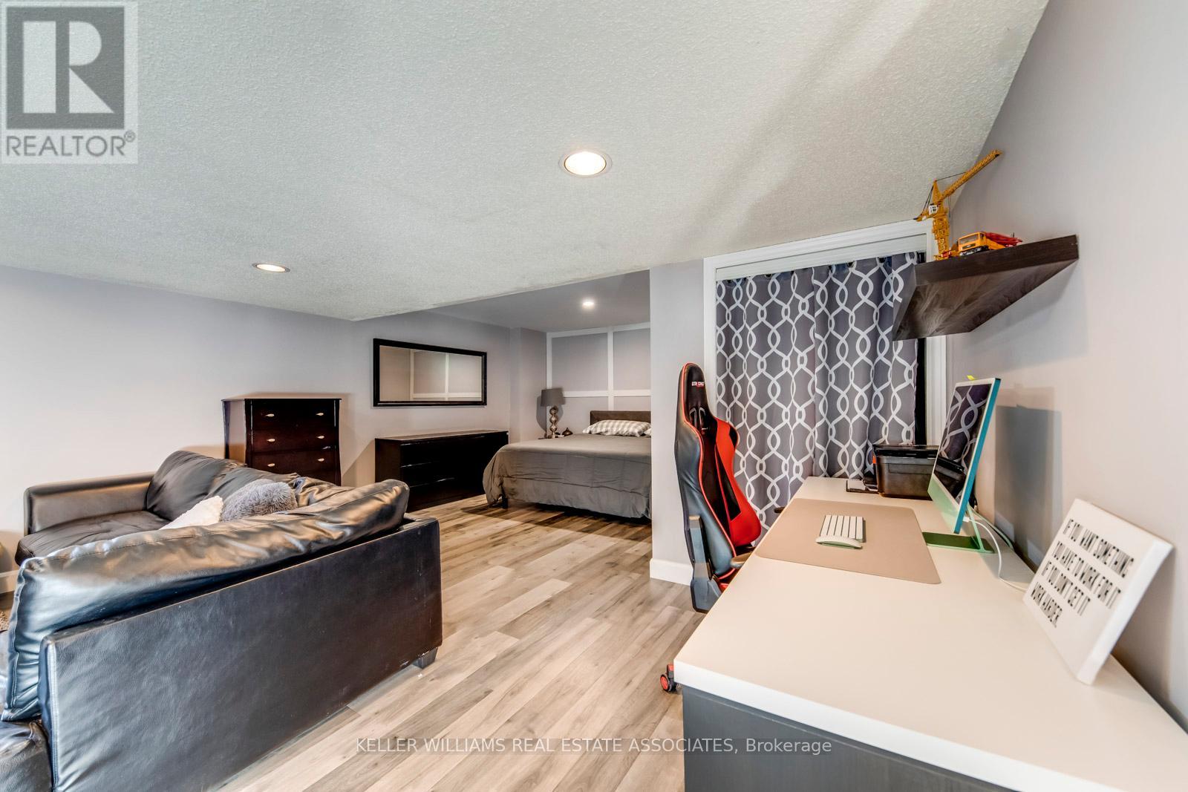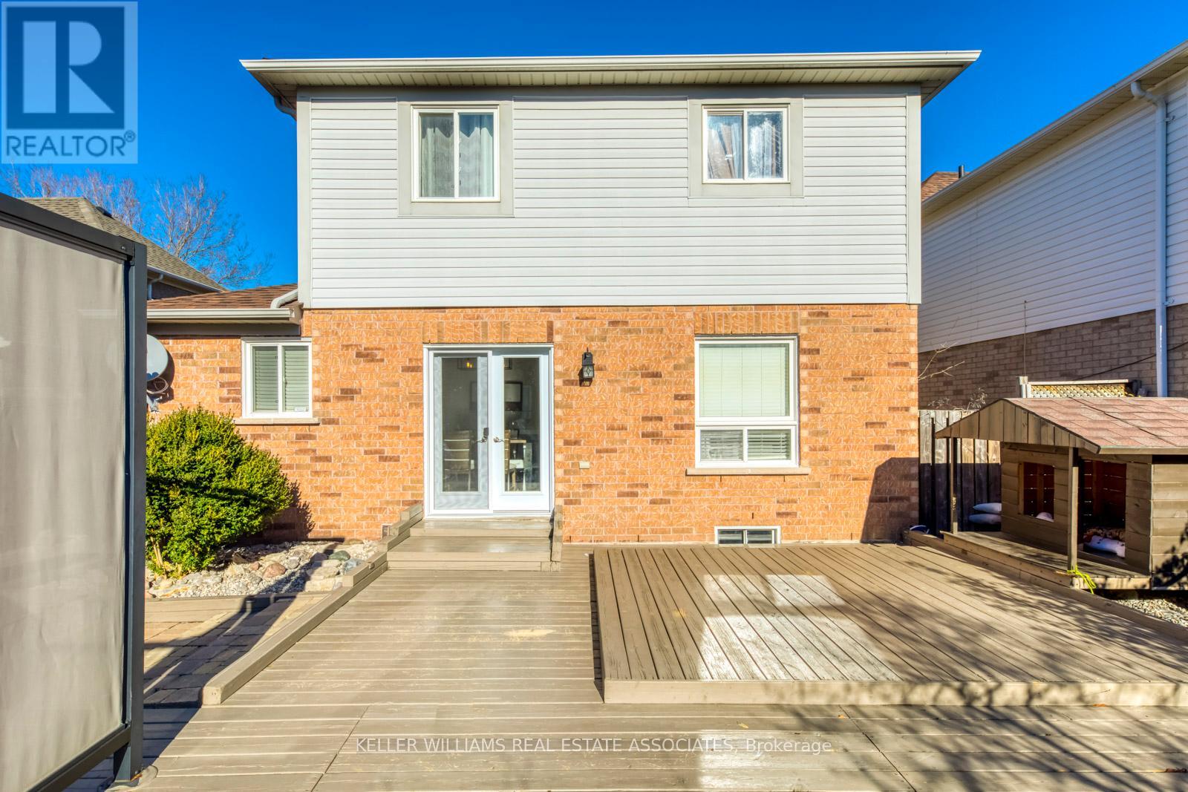3 Bedroom
3 Bathroom
1500 - 2000 sqft
Fireplace
Central Air Conditioning
Forced Air
Landscaped
$969,000
Welcome to this beautifully renovated 3-bedroom, 3-bathroom detached home located in the highly sought-after neighborhood of Fletcher's Meadow with tons of stylish living space, this home features modern finishes throughout, creating an inviting atmosphere perfect for both family living and entertaining. The bright and airy main floor boasts new light grey laminate flooring, elegant crown molding, and a cozy gas fireplace in the family room, providing a warm and welcoming ambiance. The chef-inspired eat-in kitchen is a true highlight, complete with sleek quartz countertops, subway tile backsplash, and large porcelain floor tiles. Step through the French doors to your large walk-out deck, ideal for outdoor dining or relaxing in your private backyard retreat. Upstairs, the spacious primary bedroom offers a luxurious retreat with a walk-in closet and a 4-piece ensuite. Two additional well-sized bedrooms provide ample space for family members or guests. The finished basement offers a flexible recreation room and a dedicated office area, perfect for work or play. The finished basement offers excellent potential for additional living space, providing flexibility for investors looking to maximize the property's value. This home is also perfect for a variety of buyers, including up sizers, downsizers, and those seeking a versatile layout to suit their unique needs. (id:55499)
Property Details
|
MLS® Number
|
W12085459 |
|
Property Type
|
Single Family |
|
Community Name
|
Fletcher's Meadow |
|
Equipment Type
|
Water Heater - Gas |
|
Features
|
Lighting |
|
Parking Space Total
|
4 |
|
Rental Equipment Type
|
Water Heater - Gas |
|
Structure
|
Deck, Porch |
Building
|
Bathroom Total
|
3 |
|
Bedrooms Above Ground
|
3 |
|
Bedrooms Total
|
3 |
|
Age
|
16 To 30 Years |
|
Amenities
|
Fireplace(s) |
|
Appliances
|
Water Meter, Dishwasher, Dryer, Stove, Washer, Refrigerator |
|
Basement Development
|
Finished |
|
Basement Type
|
N/a (finished) |
|
Construction Style Attachment
|
Detached |
|
Cooling Type
|
Central Air Conditioning |
|
Exterior Finish
|
Brick Facing, Vinyl Siding |
|
Fireplace Present
|
Yes |
|
Fireplace Total
|
1 |
|
Flooring Type
|
Laminate, Porcelain Tile, Hardwood |
|
Foundation Type
|
Poured Concrete |
|
Half Bath Total
|
1 |
|
Heating Fuel
|
Natural Gas |
|
Heating Type
|
Forced Air |
|
Stories Total
|
2 |
|
Size Interior
|
1500 - 2000 Sqft |
|
Type
|
House |
|
Utility Water
|
Municipal Water |
Parking
Land
|
Acreage
|
No |
|
Landscape Features
|
Landscaped |
|
Sewer
|
Sanitary Sewer |
|
Size Depth
|
88 Ft ,4 In |
|
Size Frontage
|
41 Ft ,1 In |
|
Size Irregular
|
41.1 X 88.4 Ft |
|
Size Total Text
|
41.1 X 88.4 Ft |
Rooms
| Level |
Type |
Length |
Width |
Dimensions |
|
Second Level |
Primary Bedroom |
5.99 m |
3.33 m |
5.99 m x 3.33 m |
|
Second Level |
Bedroom 2 |
3.2 m |
3.96 m |
3.2 m x 3.96 m |
|
Second Level |
Bedroom 3 |
3.45 m |
3.58 m |
3.45 m x 3.58 m |
|
Main Level |
Family Room |
3.45 m |
3.33 m |
3.45 m x 3.33 m |
|
Main Level |
Kitchen |
4.67 m |
3.33 m |
4.67 m x 3.33 m |
Utilities
|
Cable
|
Available |
|
Sewer
|
Installed |
https://www.realtor.ca/real-estate/28173957/30-poplar-plains-road-brampton-fletchers-meadow-fletchers-meadow






































