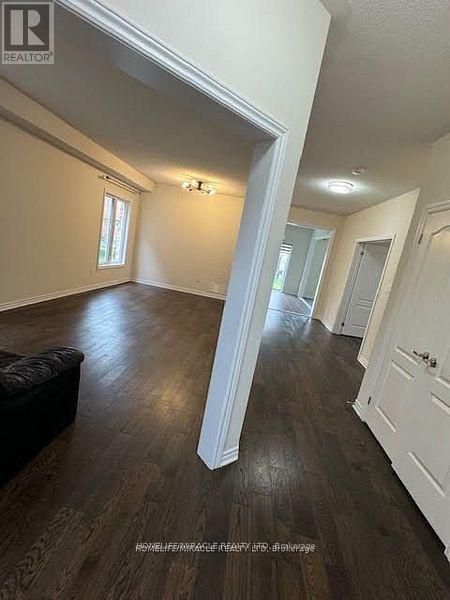30 Furniss Street Brock (Beaverton), Ontario L0K 1A0
4 Bedroom
4 Bathroom
Fireplace
Central Air Conditioning
Forced Air
$871,900
BEAUTIFUL AND SPACIOUS All Brick & Stone 2,981 Sqf 4 Bedroom 4 Baths, Main Floor Laundry WITH ACCESS TO GARAGE, Double Door Entry . Perfect For Entertaining & Growing Family- Open Concept Kitchen/Breakfast/Family Room, Separate Open Dining/Living Room. Main Floor Office/Den. PRIMARY BEDROOM WITH W/I Closet, Large Ensuite With Separate Shower, Double Vanity/Sinks & Soaker, 2nd BR With W/I Closet And 4 Pc Ensuite.200 AMP ELECTRICAL PANEL. Walking Distance To School/Amenities, Close To Beach. (id:55499)
Property Details
| MLS® Number | N9263100 |
| Property Type | Single Family |
| Community Name | Beaverton |
| Parking Space Total | 4 |
Building
| Bathroom Total | 4 |
| Bedrooms Above Ground | 4 |
| Bedrooms Total | 4 |
| Basement Development | Unfinished |
| Basement Type | Full (unfinished) |
| Construction Style Attachment | Detached |
| Cooling Type | Central Air Conditioning |
| Exterior Finish | Brick, Stone |
| Fireplace Present | Yes |
| Flooring Type | Hardwood, Ceramic, Carpeted |
| Foundation Type | Concrete |
| Half Bath Total | 1 |
| Heating Fuel | Natural Gas |
| Heating Type | Forced Air |
| Stories Total | 2 |
| Type | House |
| Utility Water | Municipal Water |
Parking
| Attached Garage |
Land
| Acreage | No |
| Sewer | Sanitary Sewer |
| Size Depth | 108 Ft ,3 In |
| Size Frontage | 38 Ft ,4 In |
| Size Irregular | 38.38 X 108.3 Ft |
| Size Total Text | 38.38 X 108.3 Ft |
| Zoning Description | 108.30 |
Rooms
| Level | Type | Length | Width | Dimensions |
|---|---|---|---|---|
| Second Level | Primary Bedroom | 5.49 m | 4.6 m | 5.49 m x 4.6 m |
| Second Level | Bedroom 2 | 4.35 m | 3.97 m | 4.35 m x 3.97 m |
| Second Level | Bedroom 3 | 5.59 m | 3.6 m | 5.59 m x 3.6 m |
| Second Level | Bedroom 4 | 3.4 m | 4.55 m | 3.4 m x 4.55 m |
| Main Level | Living Room | 6.8 m | 3.66 m | 6.8 m x 3.66 m |
| Main Level | Dining Room | 6.8 m | 3.66 m | 6.8 m x 3.66 m |
| Main Level | Family Room | 4.53 m | 3.45 m | 4.53 m x 3.45 m |
| Main Level | Kitchen | 2.74 m | 3.93 m | 2.74 m x 3.93 m |
| Main Level | Eating Area | 2.69 m | 3.96 m | 2.69 m x 3.96 m |
| Main Level | Office | 3.61 m | 2.7 m | 3.61 m x 2.7 m |
https://www.realtor.ca/real-estate/27314033/30-furniss-street-brock-beaverton-beaverton
Interested?
Contact us for more information


























