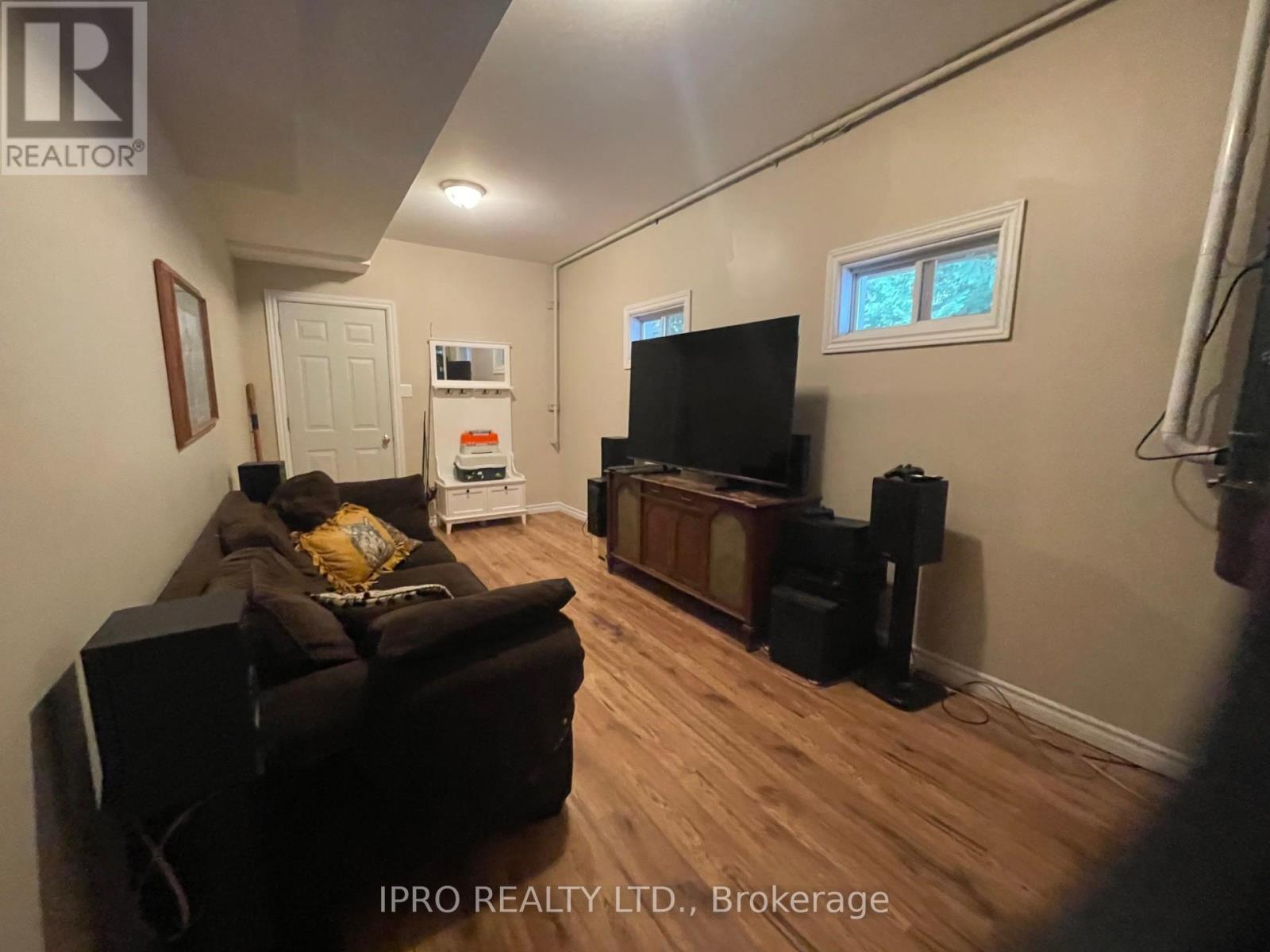3 Bedroom
2 Bathroom
Fireplace
Wall Unit
Heat Pump
Waterfront
$829,000Maintenance,
$500 Monthly
Spectacular waterfront morning views without the commuter traffic. Less than an hour and a half from downtown Toronto and less than an hour from Brampton you can enjoy relaxing on the dock while everyone is sitting in traffic. This four season home is located just outside Orangeville with all amenities of an urban location but the feel of cottage country. This fabulous property is located in the Cressview Lakes not for profit Corporation. Enjoy swimming, kayaking, paddle board and fishing in the ""Finger"" Lakes of Cressview, 15 min to ski at Hockley Valley, 1 hr to Blue Mtn, 10 min the cross country skiing club, 10 min to Archery club, surrounded by hiking and bike trails. Efficient and environmentally friendly Heat pump as primary heat and cooling with a forced air propane furnace back up. **** EXTRAS **** Cell phone extender, 40AMP service for Hot Tub (id:55499)
Property Details
|
MLS® Number
|
W9265166 |
|
Property Type
|
Single Family |
|
Community Name
|
Rural Caledon |
|
Community Features
|
Pet Restrictions |
|
Features
|
Irregular Lot Size, Waterway, Flat Site, Wetlands, Balcony |
|
Parking Space Total
|
5 |
|
View Type
|
View Of Water, Direct Water View |
|
Water Front Type
|
Waterfront |
Building
|
Bathroom Total
|
2 |
|
Bedrooms Above Ground
|
3 |
|
Bedrooms Total
|
3 |
|
Appliances
|
Water Heater, Water Treatment, Central Vacuum |
|
Cooling Type
|
Wall Unit |
|
Exterior Finish
|
Steel, Wood |
|
Fireplace Present
|
Yes |
|
Fireplace Total
|
1 |
|
Fireplace Type
|
Woodstove |
|
Flooring Type
|
Laminate |
|
Heating Fuel
|
Propane |
|
Heating Type
|
Heat Pump |
|
Stories Total
|
2 |
|
Type
|
Other |
Land
|
Access Type
|
Private Road, Private Docking |
|
Acreage
|
No |
|
Surface Water
|
River/stream |
|
Zoning Description
|
Cottage/all Season, Buyer To Confirm |
Rooms
| Level |
Type |
Length |
Width |
Dimensions |
|
Second Level |
Dining Room |
3 m |
2 m |
3 m x 2 m |
|
Second Level |
Bathroom |
2 m |
3 m |
2 m x 3 m |
|
Second Level |
Sitting Room |
5 m |
4 m |
5 m x 4 m |
|
Second Level |
Living Room |
3 m |
4 m |
3 m x 4 m |
|
Second Level |
Bedroom 3 |
3 m |
3 m |
3 m x 3 m |
|
Second Level |
Kitchen |
2 m |
3 m |
2 m x 3 m |
|
Ground Level |
Family Room |
5 m |
4 m |
5 m x 4 m |
|
Ground Level |
Study |
4 m |
5 m |
4 m x 5 m |
|
Ground Level |
Sitting Room |
4 m |
5 m |
4 m x 5 m |
|
Ground Level |
Bedroom |
5 m |
5 m |
5 m x 5 m |
|
Ground Level |
Media |
5 m |
3 m |
5 m x 3 m |
|
Ground Level |
Bathroom |
2 m |
3 m |
2 m x 3 m |
Utilities
|
Telephone
|
Connected |
|
Cable
|
Available |
|
Electricity Connected
|
Connected |
|
DSL*
|
Available |
|
Water Available
|
At Lot Line |
|
Wireless
|
Available |
https://www.realtor.ca/real-estate/27319931/30-897-caledon-e-garaf-townline-line-caledon-rural-caledon





















