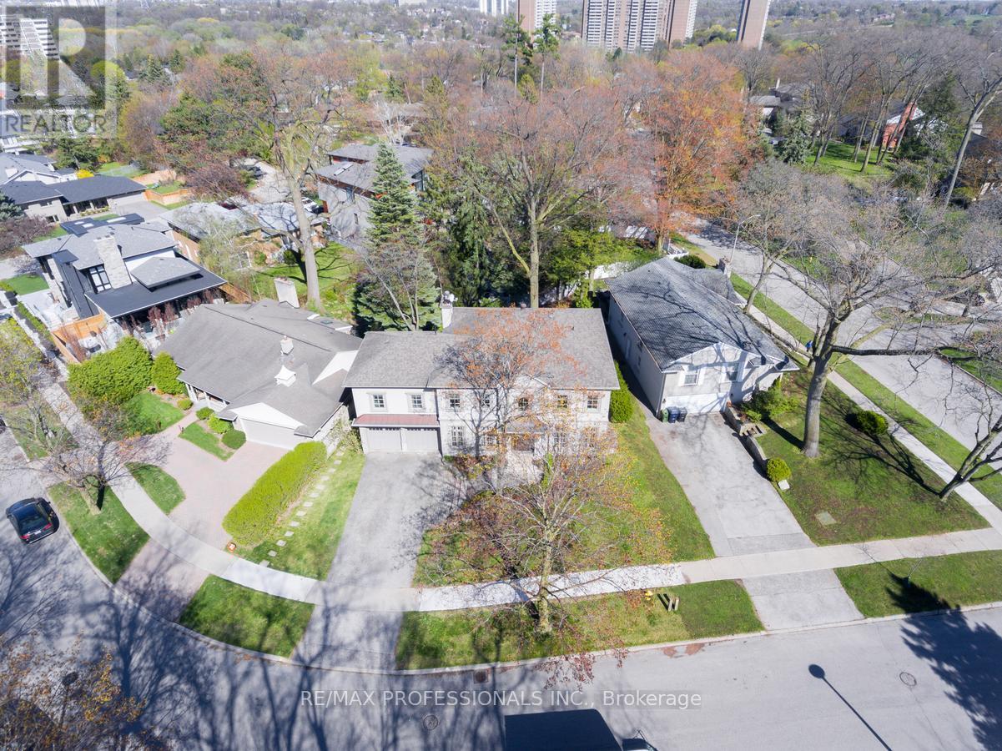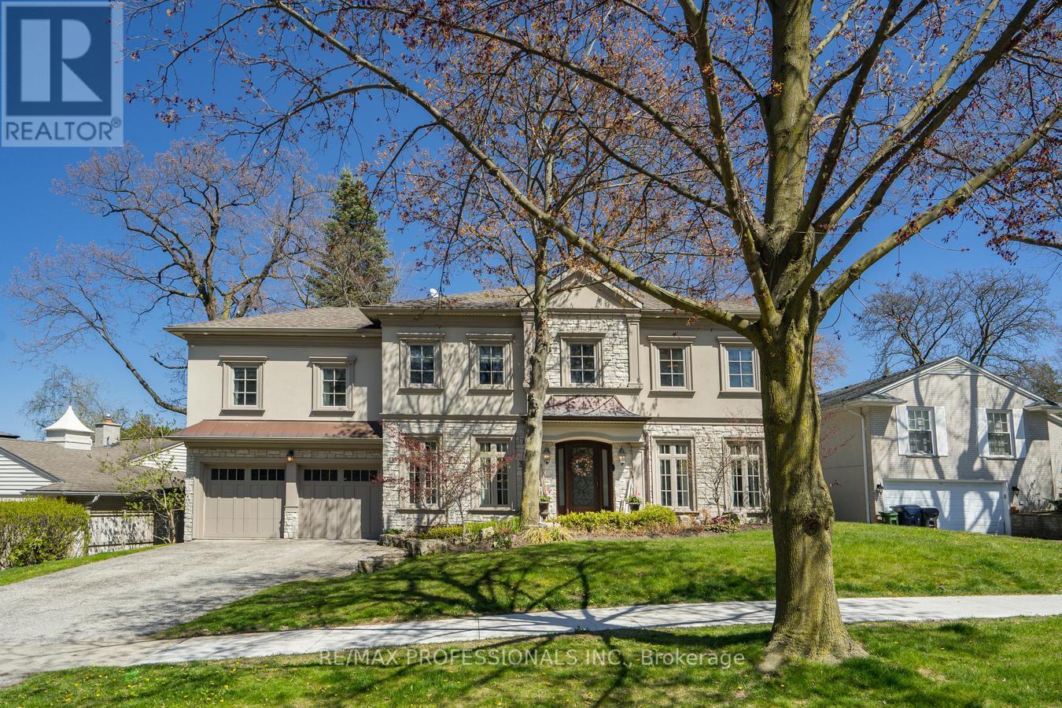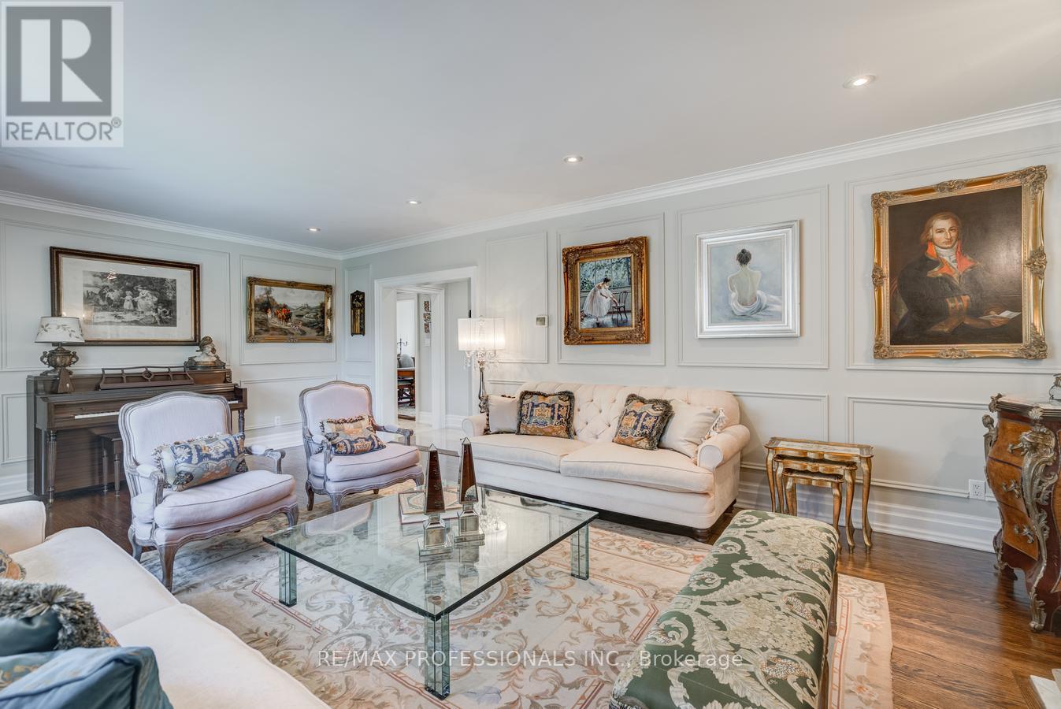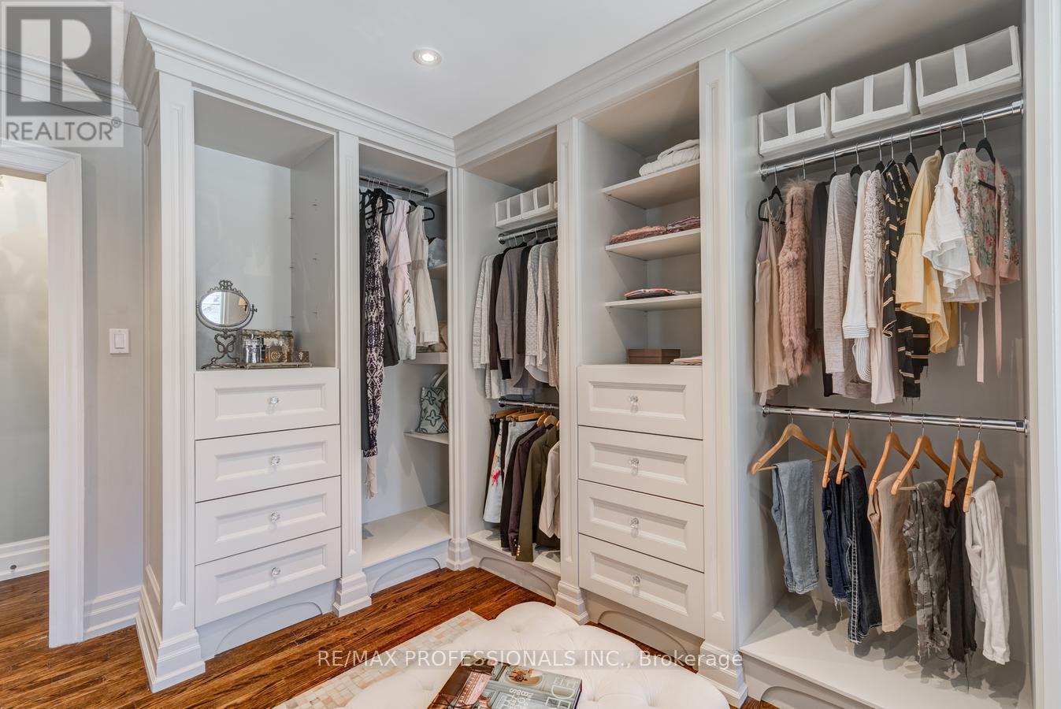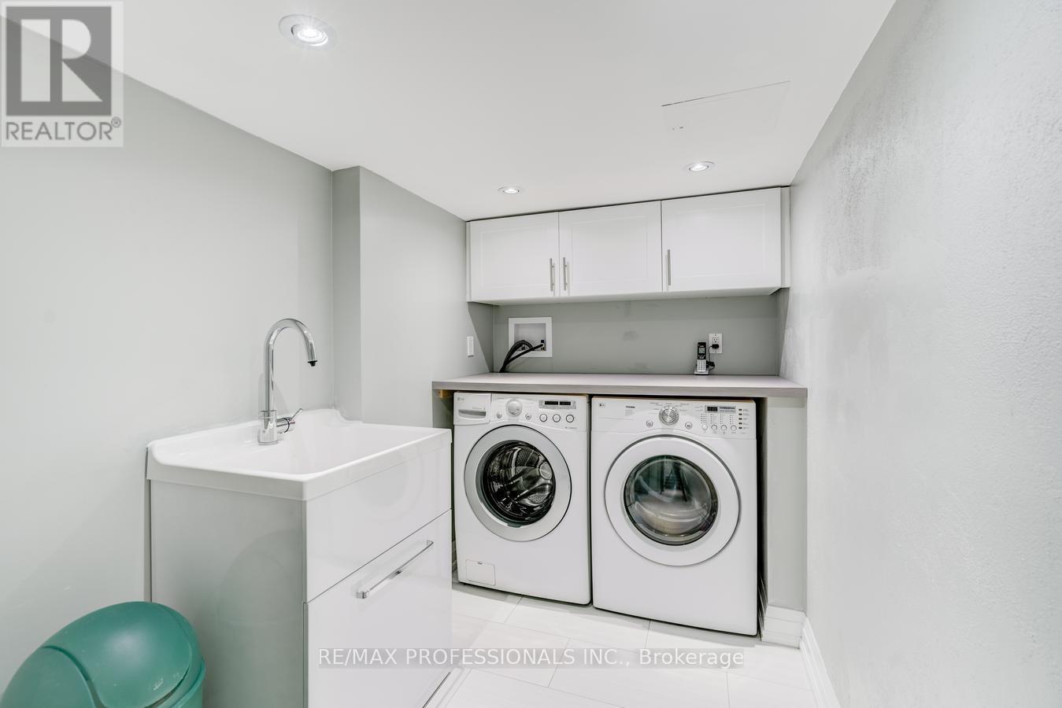6 Bedroom
4 Bathroom
3500 - 5000 sqft
Fireplace
Central Air Conditioning
Forced Air
$7,500 Monthly
Welcome to this stunning, executive-style residence nestled in one of the citys most sought-after upscale neighbourhoods. Boasting approximately 5,000 square feet of meticulously designed living space, this exceptional home offers the perfect blend of luxury, comfort, and convenience.Featuring 5 spacious bedrooms, this home is ideal for large families or those who love to entertain. The gourmet eat-in kitchen is a chefs dream, complete with high-end appliances, elegant cabinetry, and direct walkout access to the backyard, seamlessly blending indoor and outdoor living.The fully finished basement with its own walkout entrance provides incredible flexibilityperfect for a guest suite, in-law quarters, or a private home office.Step outside into a tiered backyard oasis, professionally landscaped with lush greenery, stonework, and outdoor living areas designed for both relaxation and entertaining. Whether you're enjoying a quiet morning coffee or hosting evening gatherings, this backyard delivers tranquility and charm in equal measure.Inside, you'll find high-end finishes throughout, including hardwood flooring, custom millwork, and designer lighting fixtures that elevate every corner of the home. Natural light floods the interior, creating a warm and inviting atmosphere.Located just steps from James Gardens, residents can enjoy serene nature walks, picturesque views, and a strong sense of community. The home is also conveniently positioned only 10 minutes from Pearson International Airport and Royal York Subway Station, offering quick access to both travel and the downtown core.This is more than just a home it's a lifestyle. Don't miss your chance to live in a property that truly has it all: space, elegance, location, and functionality. (id:55499)
Property Details
|
MLS® Number
|
W12053065 |
|
Property Type
|
Single Family |
|
Community Name
|
Edenbridge-Humber Valley |
|
Features
|
Sauna |
|
Parking Space Total
|
4 |
Building
|
Bathroom Total
|
4 |
|
Bedrooms Above Ground
|
5 |
|
Bedrooms Below Ground
|
1 |
|
Bedrooms Total
|
6 |
|
Appliances
|
Dishwasher, Dryer, Garage Door Opener, Microwave, Oven, Range, Alarm System, Washer, Window Coverings, Refrigerator |
|
Basement Development
|
Finished |
|
Basement Features
|
Walk Out |
|
Basement Type
|
N/a (finished) |
|
Construction Style Attachment
|
Detached |
|
Cooling Type
|
Central Air Conditioning |
|
Exterior Finish
|
Stone |
|
Fireplace Present
|
Yes |
|
Flooring Type
|
Hardwood |
|
Foundation Type
|
Block |
|
Half Bath Total
|
1 |
|
Heating Fuel
|
Natural Gas |
|
Heating Type
|
Forced Air |
|
Stories Total
|
2 |
|
Size Interior
|
3500 - 5000 Sqft |
|
Type
|
House |
|
Utility Water
|
Municipal Water |
Parking
Land
|
Acreage
|
No |
|
Sewer
|
Sanitary Sewer |
|
Size Depth
|
134 Ft ,6 In |
|
Size Frontage
|
78 Ft ,3 In |
|
Size Irregular
|
78.3 X 134.5 Ft |
|
Size Total Text
|
78.3 X 134.5 Ft |
Rooms
| Level |
Type |
Length |
Width |
Dimensions |
|
Second Level |
Primary Bedroom |
5.56 m |
4.35 m |
5.56 m x 4.35 m |
|
Second Level |
Bedroom 2 |
3.17 m |
4.61 m |
3.17 m x 4.61 m |
|
Second Level |
Bedroom 3 |
3.1 m |
4.61 m |
3.1 m x 4.61 m |
|
Second Level |
Bedroom 4 |
3.52 m |
4.61 m |
3.52 m x 4.61 m |
|
Second Level |
Bedroom 5 |
4.79 m |
3.35 m |
4.79 m x 3.35 m |
|
Lower Level |
Recreational, Games Room |
6.9 m |
4.53 m |
6.9 m x 4.53 m |
|
Lower Level |
Office |
3.58 m |
3.57 m |
3.58 m x 3.57 m |
|
Main Level |
Living Room |
3.36 m |
5.05 m |
3.36 m x 5.05 m |
|
Main Level |
Dining Room |
3.95 m |
3.77 m |
3.95 m x 3.77 m |
|
Main Level |
Kitchen |
3.63 m |
3.58 m |
3.63 m x 3.58 m |
|
Main Level |
Family Room |
7.01 m |
4.61 m |
7.01 m x 4.61 m |
https://www.realtor.ca/real-estate/28100221/3-woodvalley-drive-toronto-edenbridge-humber-valley-edenbridge-humber-valley

