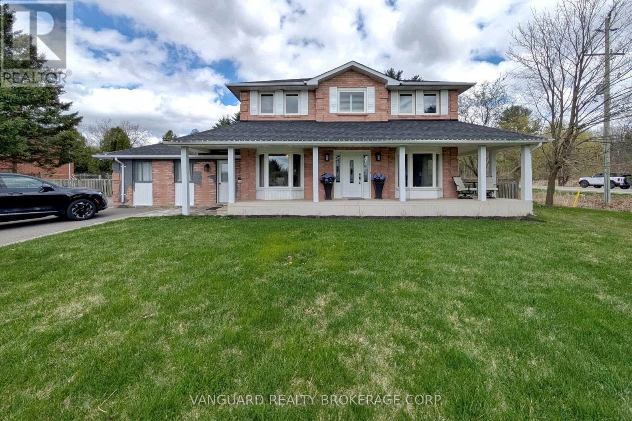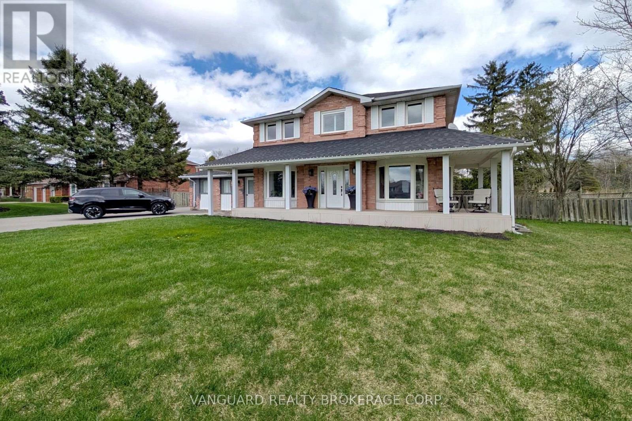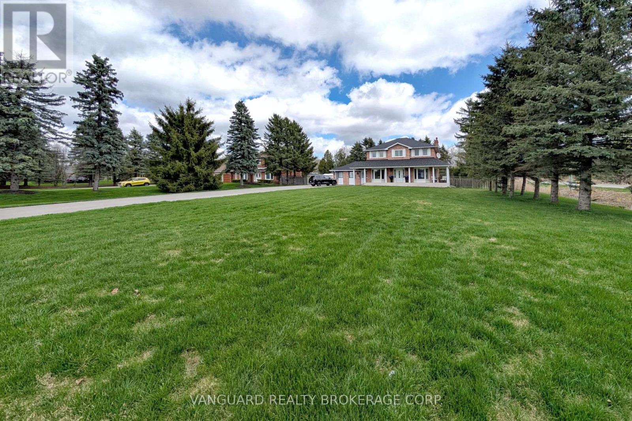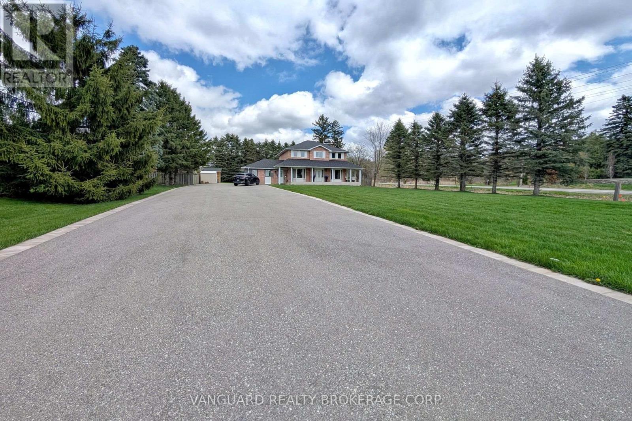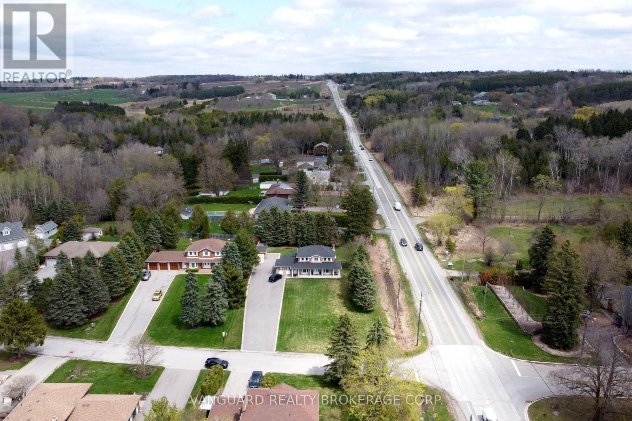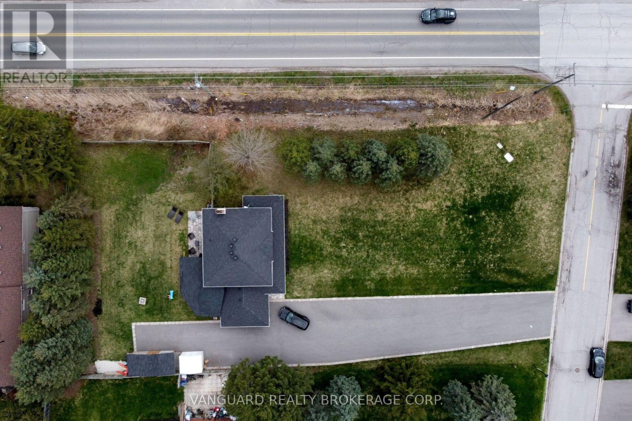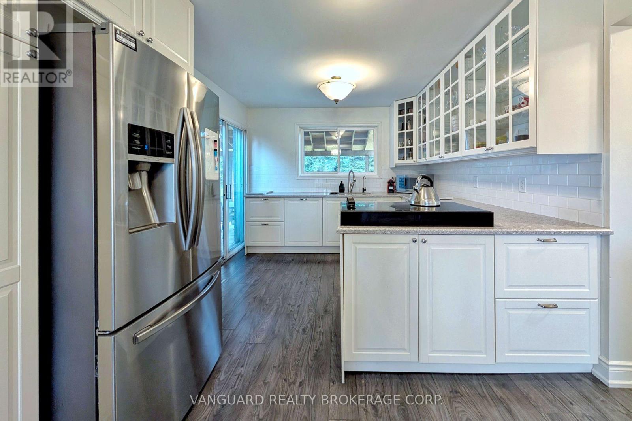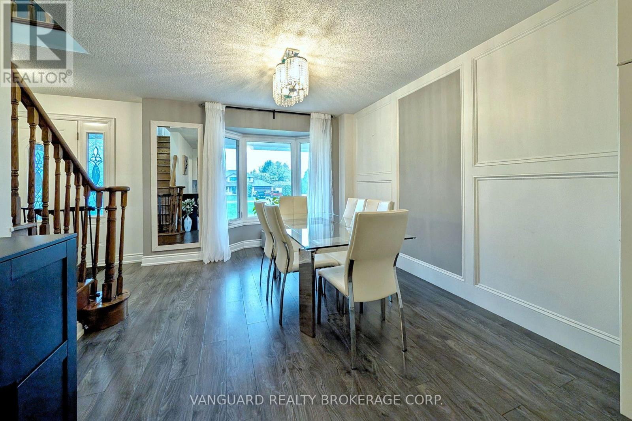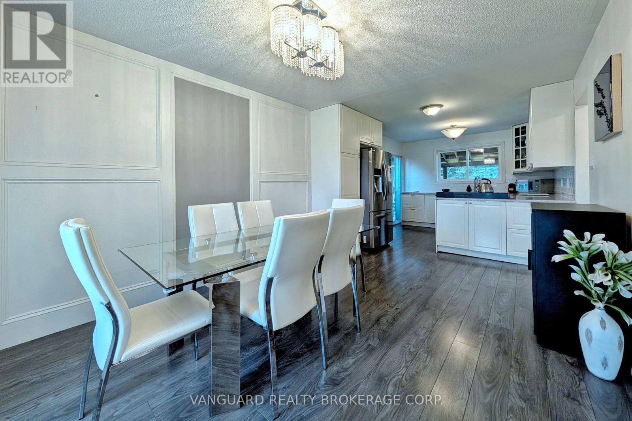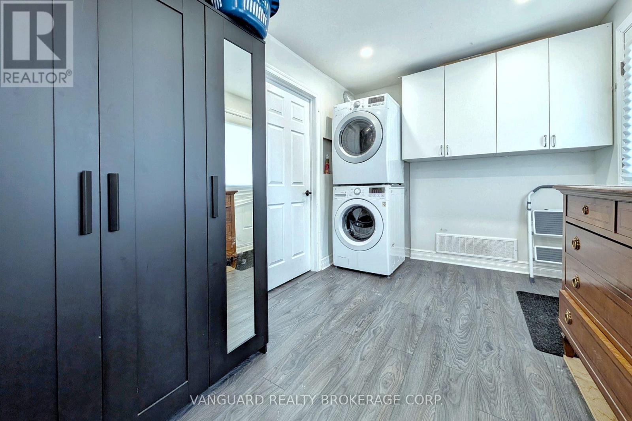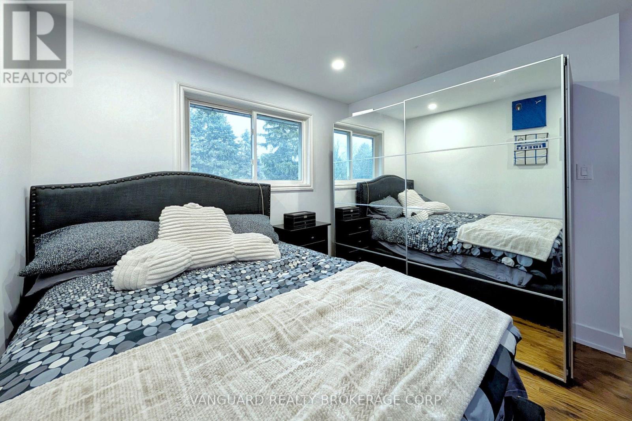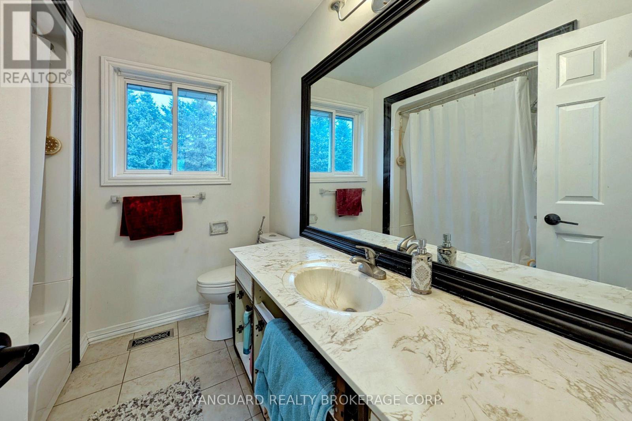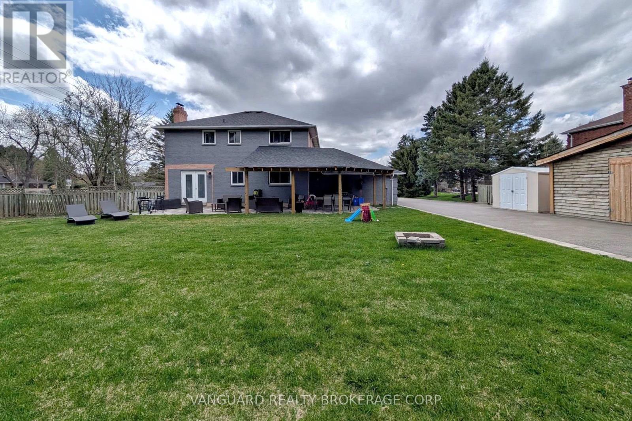3 Bedroom
3 Bathroom
0 - 699 sqft
Fireplace
Central Air Conditioning
Forced Air
$1,359,000
Lovely 2 Storey On Private 1/2 Acre Lot In a Desirable Court Location in Pottageville. The Wrap Around Porch Welcomes You To This Bright Open Concept Home. The Main floor Offers Large Principle Rooms And Beautifully Views Of The Huge Lot From Every Room. Lovely Family Home With Plenty Of Rooms FOr Hosting Family Gatherings And Dinner PArties. The Modern Family Size Kitchen Offer Karger breakfast And Dining Area, Quartz Counters, Ss Appliances & Subway Tile Backsplash. The Kitchen Also Features a Walkout to a Large Covered Rear Porch. The Couple Car Garage Has Been Converted To A laundry Room That Also Offers Plenty Of Storage. Upstairs There Are Three Large Bedrooms And Two Baths. The BAsement Is Partially Finished And Offer Additional Bedroom And REc- Room Area. WEll Pressure Tank REplaced in 2024. (id:55499)
Property Details
|
MLS® Number
|
N12124548 |
|
Property Type
|
Single Family |
|
Community Name
|
Pottageville |
|
Features
|
Cul-de-sac, Level Lot |
|
Parking Space Total
|
15 |
|
Structure
|
Shed |
Building
|
Bathroom Total
|
3 |
|
Bedrooms Above Ground
|
3 |
|
Bedrooms Total
|
3 |
|
Appliances
|
Central Vacuum, Freezer, Water Treatment, Window Coverings |
|
Basement Development
|
Finished |
|
Basement Type
|
N/a (finished) |
|
Construction Style Attachment
|
Detached |
|
Cooling Type
|
Central Air Conditioning |
|
Exterior Finish
|
Brick |
|
Fireplace Present
|
Yes |
|
Flooring Type
|
Hardwood |
|
Foundation Type
|
Concrete |
|
Half Bath Total
|
1 |
|
Heating Fuel
|
Natural Gas |
|
Heating Type
|
Forced Air |
|
Stories Total
|
2 |
|
Size Interior
|
0 - 699 Sqft |
|
Type
|
House |
|
Utility Water
|
Drilled Well |
Parking
Land
|
Acreage
|
No |
|
Fence Type
|
Fenced Yard |
|
Sewer
|
Septic System |
|
Size Depth
|
196 Ft |
|
Size Frontage
|
85 Ft |
|
Size Irregular
|
85 X 196 Ft |
|
Size Total Text
|
85 X 196 Ft|1/2 - 1.99 Acres |
|
Zoning Description
|
Residential |
Rooms
| Level |
Type |
Length |
Width |
Dimensions |
|
Second Level |
Primary Bedroom |
5.3 m |
3.46 m |
5.3 m x 3.46 m |
|
Second Level |
Bedroom 2 |
3.28 m |
3.52 m |
3.28 m x 3.52 m |
|
Second Level |
Bedroom 3 |
3.48 m |
3.35 m |
3.48 m x 3.35 m |
|
Lower Level |
Bedroom 4 |
4.72 m |
4.5 m |
4.72 m x 4.5 m |
|
Lower Level |
Recreational, Games Room |
3.41 m |
3.09 m |
3.41 m x 3.09 m |
|
Main Level |
Kitchen |
4.17 m |
3.24 m |
4.17 m x 3.24 m |
|
Main Level |
Eating Area |
3.7 m |
3.24 m |
3.7 m x 3.24 m |
|
Main Level |
Living Room |
5.15 m |
4.27 m |
5.15 m x 4.27 m |
|
Main Level |
Dining Room |
|
|
Measurements not available |
|
Main Level |
Laundry Room |
2.96 m |
2.74 m |
2.96 m x 2.74 m |
|
Main Level |
Family Room |
4.57 m |
3.55 m |
4.57 m x 3.55 m |
Utilities
https://www.realtor.ca/real-estate/28260559/3-weedon-court-king-pottageville-pottageville

