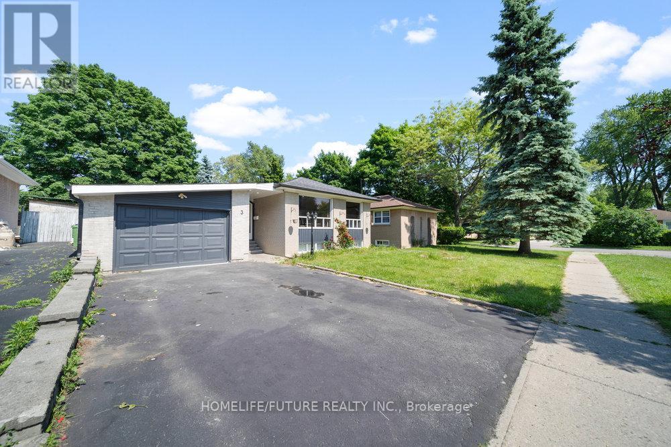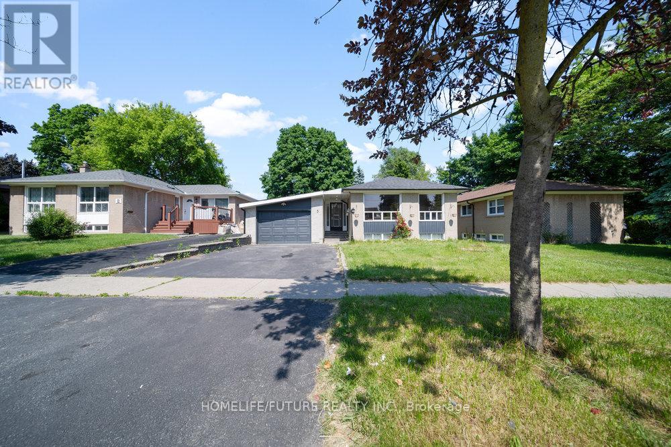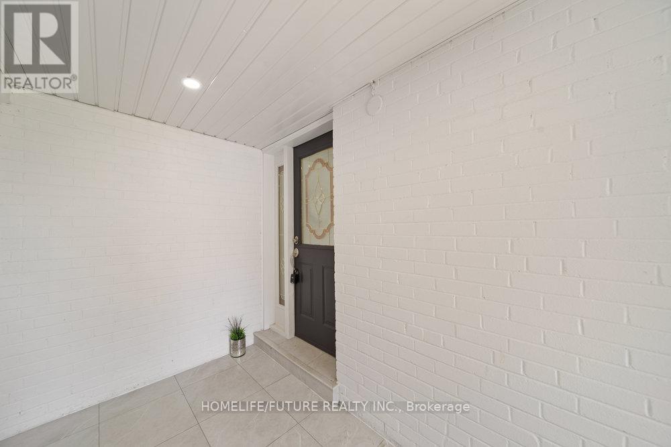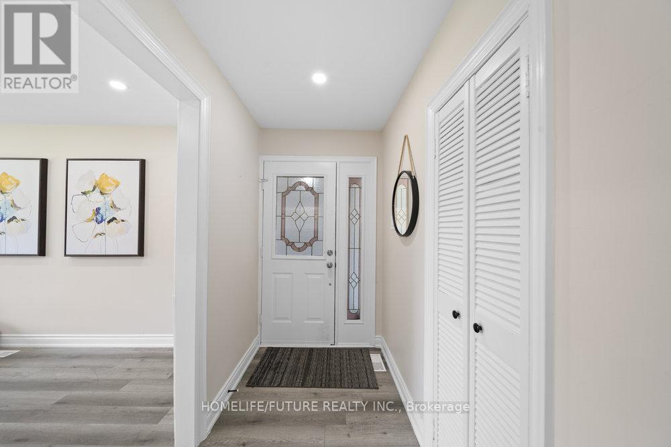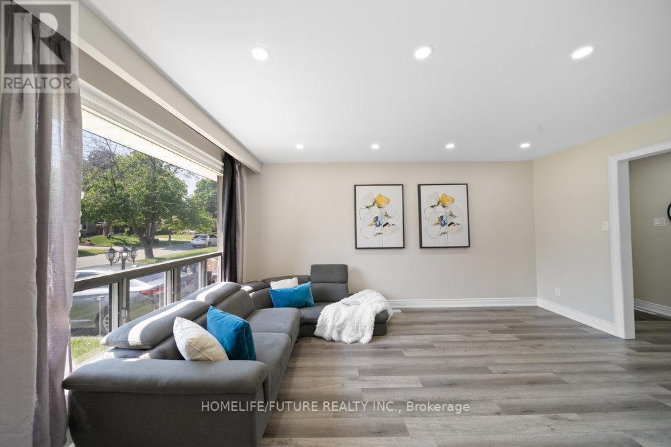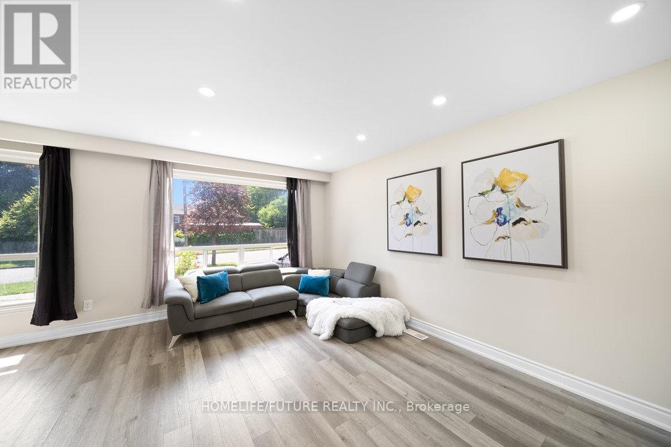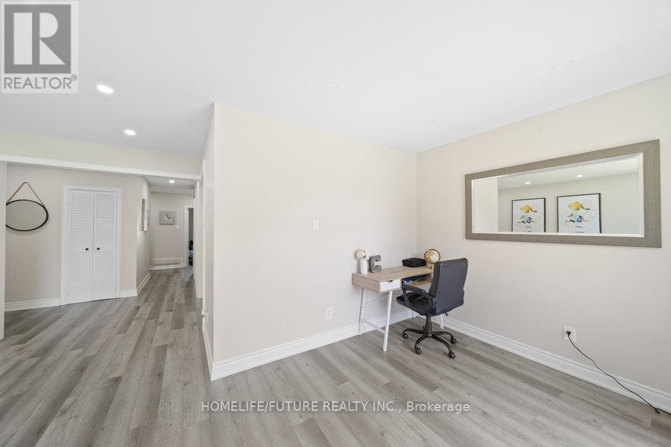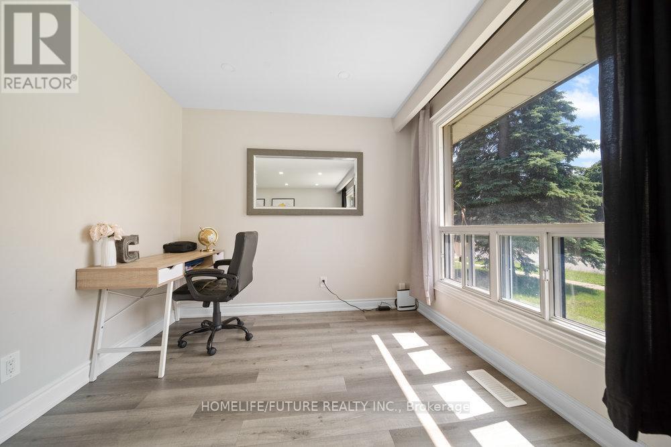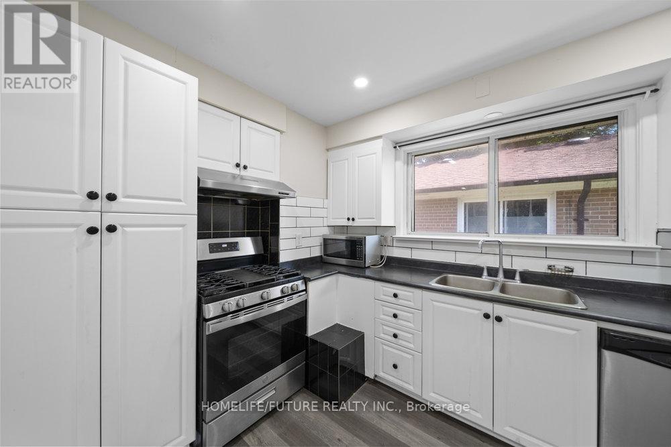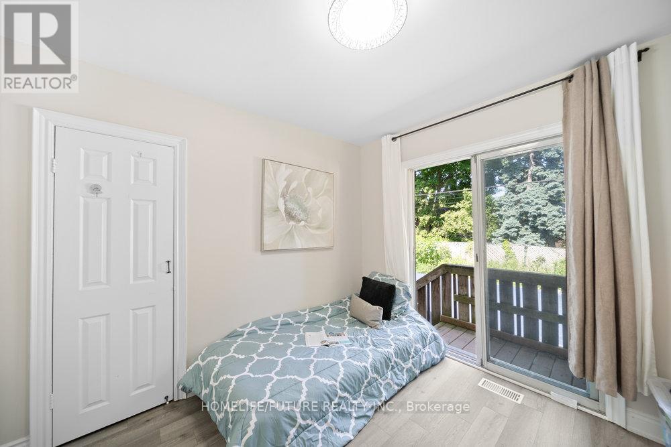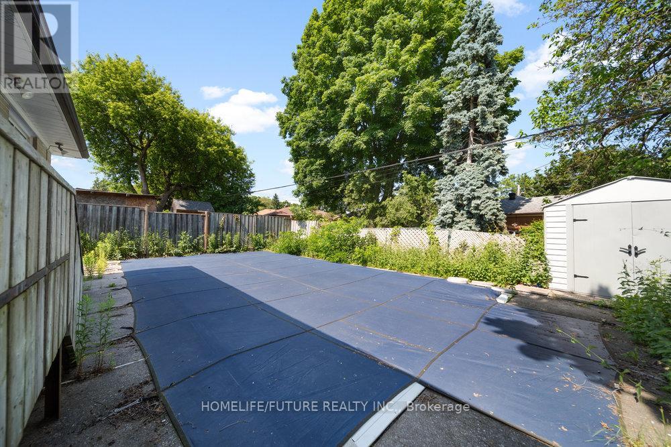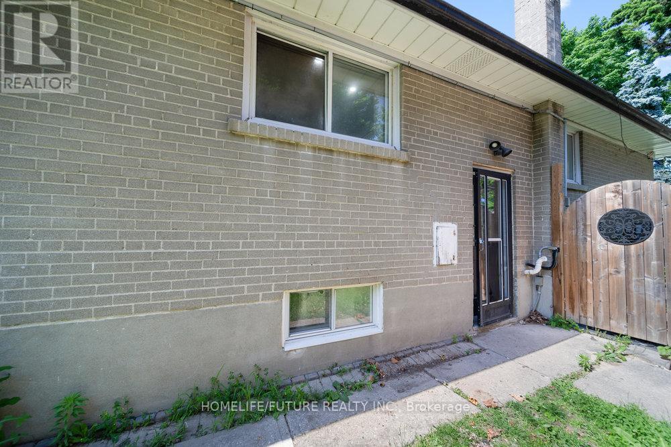3 Bedroom
1 Bathroom
700 - 1100 sqft
Bungalow
Central Air Conditioning
Forced Air
$3,100 Monthly
Spacious And Newly Renovated 3-Bedroom Bungalow Available For Lease In The Highly Desirable West Hill Community. This Bright Upper-Level Unit Features A Modern Kitchen (2022), A Spacious Living And Dining Area, And Access To A Beautifully Maintained Backyard. Notable Upgrades Include A New Roof (2023), A High-Efficiency Furnace And A/C And Located Minutes From GO Train, TTC, UTSC, Parks, Top-Rated Schools, A Hospital, And Highway 401. Includes One Garage Parking Spot And Shared Laundry Access. A Perfect Rental For Families Or Professionals Seeking Comfort And Convenience. Tenants Need To Pay 60% Of The Utilities . (id:55499)
Property Details
|
MLS® Number
|
E12217646 |
|
Property Type
|
Single Family |
|
Community Name
|
West Hill |
|
Features
|
Carpet Free |
|
Parking Space Total
|
3 |
Building
|
Bathroom Total
|
1 |
|
Bedrooms Above Ground
|
3 |
|
Bedrooms Total
|
3 |
|
Appliances
|
Dishwasher, Dryer, Stove, Washer, Refrigerator |
|
Architectural Style
|
Bungalow |
|
Construction Style Attachment
|
Detached |
|
Cooling Type
|
Central Air Conditioning |
|
Exterior Finish
|
Brick |
|
Flooring Type
|
Vinyl |
|
Foundation Type
|
Concrete |
|
Heating Fuel
|
Natural Gas |
|
Heating Type
|
Forced Air |
|
Stories Total
|
1 |
|
Size Interior
|
700 - 1100 Sqft |
|
Type
|
House |
|
Utility Water
|
Municipal Water |
Parking
Land
|
Acreage
|
No |
|
Sewer
|
Sanitary Sewer |
Rooms
| Level |
Type |
Length |
Width |
Dimensions |
|
Main Level |
Living Room |
4.85 m |
3.16 m |
4.85 m x 3.16 m |
|
Main Level |
Dining Room |
2.85 m |
2.7 m |
2.85 m x 2.7 m |
|
Main Level |
Kitchen |
3.39 m |
2.6 m |
3.39 m x 2.6 m |
|
Main Level |
Primary Bedroom |
3.99 m |
3.05 m |
3.99 m x 3.05 m |
|
Main Level |
Bedroom 2 |
3.05 m |
2.99 m |
3.05 m x 2.99 m |
|
Main Level |
Bedroom 3 |
3.25 m |
2.95 m |
3.25 m x 2.95 m |
https://www.realtor.ca/real-estate/28462292/3-valia-road-toronto-west-hill-west-hill


