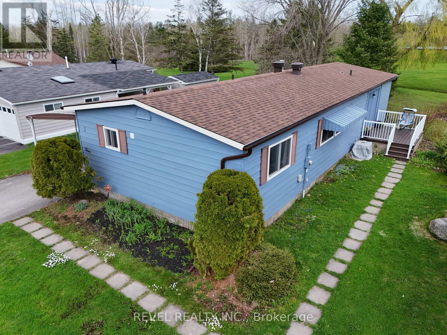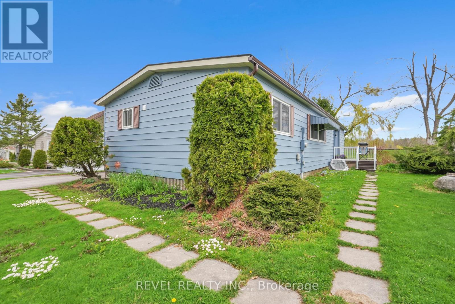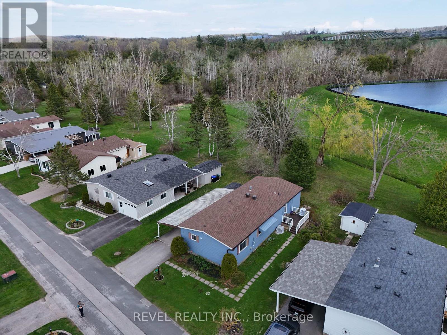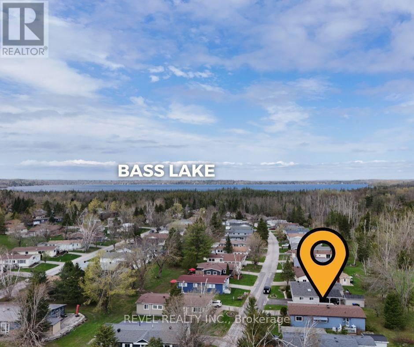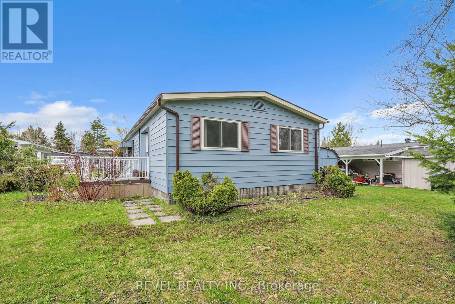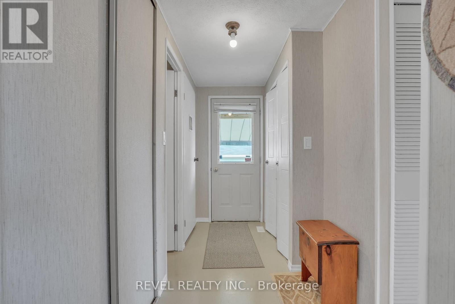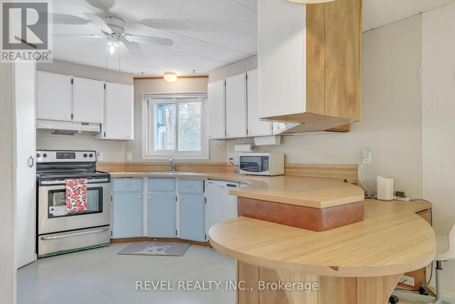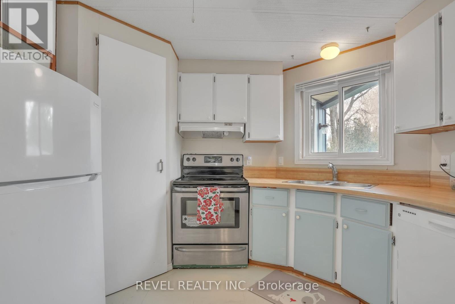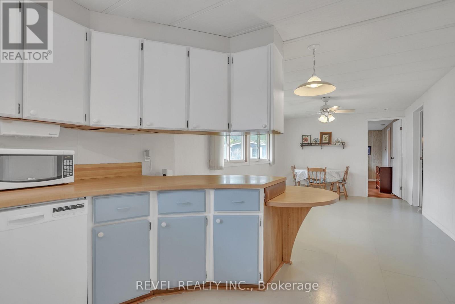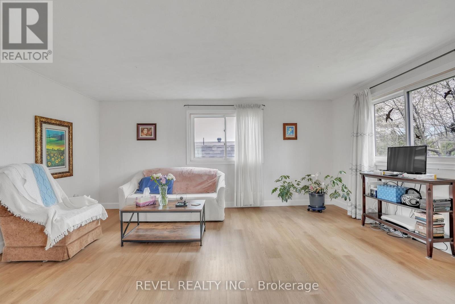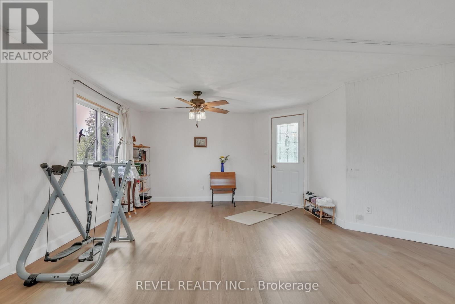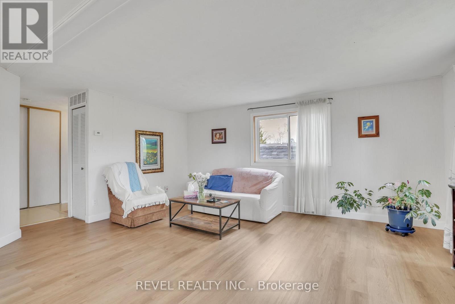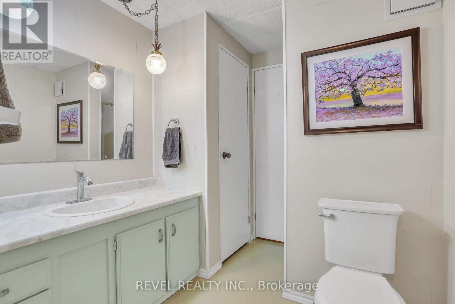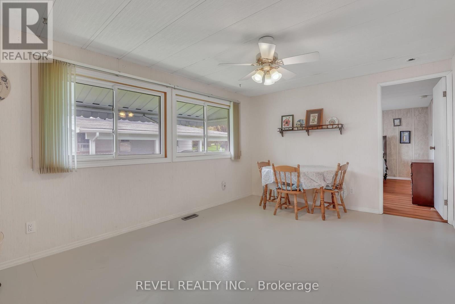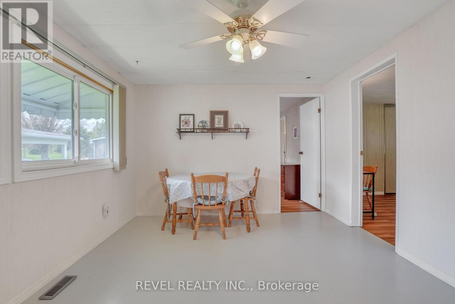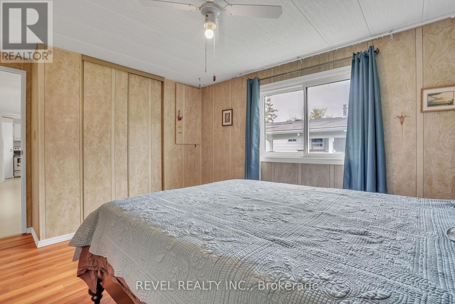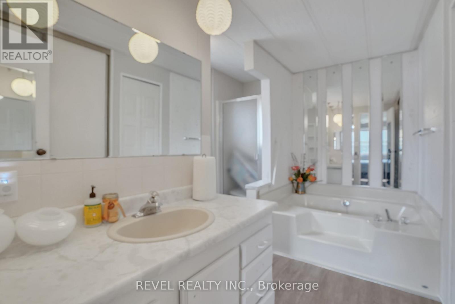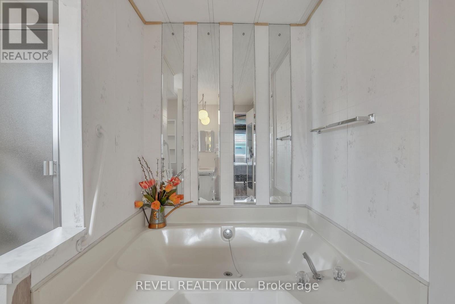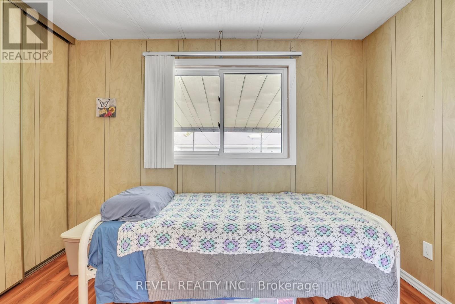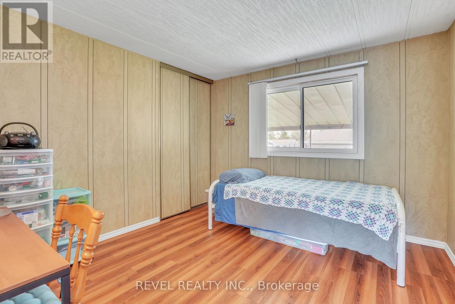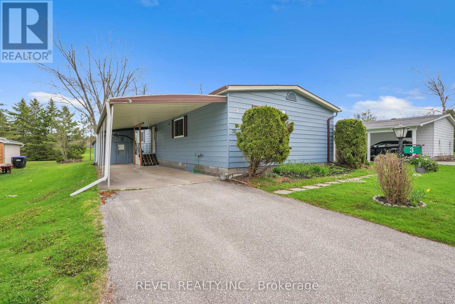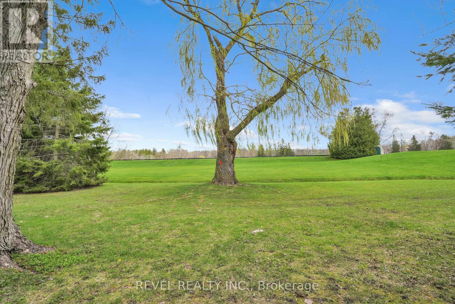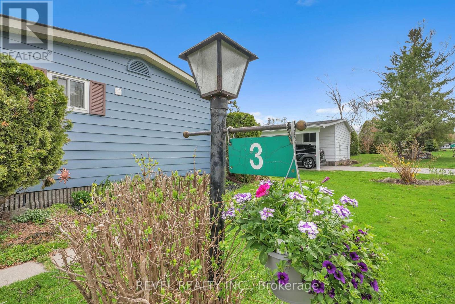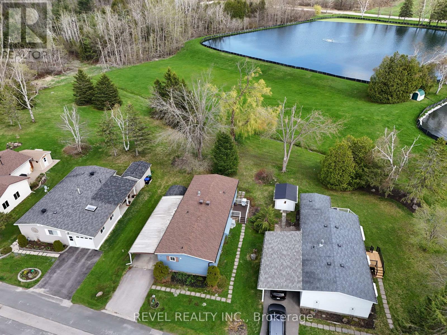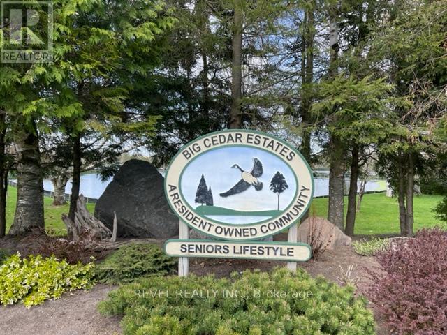2 Bedroom
2 Bathroom
1100 - 1500 sqft
Bungalow
Central Air Conditioning
Forced Air
Waterfront
$414,900
Enjoy peaceful, low-maintenance living in this spacious 1,185 sq/ft 2-bedroom, 2-bathroom home in the desirable Big Cedar Estates 50+ community just around the corner from Bass Lake. Set on a premium lot with no rear neighbours, the home backs onto tranquil ponds and mature trees, offering exceptional privacy and a natural setting. Inside, the layout offers great potential with an open-concept kitchen and dining area, wraparound counters, and a convenient breakfast bar or desk space. The primary bedroom includes a 4-piece ensuite with a soaker tub and separate shower, while the second bedroom and full 3-piece bath add flexibility for guests or hobbies.The living room opens to a newer back deck (2022) where you can unwind and take in the peaceful views. Garden beds surround the home, providing a wonderful canvas for gardening enthusiasts. A large walk-in storage closet and outdoor shed offer practical storage solutions. Some updates have been completed including exterior paint (2023), furnace, AC, and hot water tank (2019), and appliances (2020), but the home offers an excellent opportunity for buyers to personalize and make improvements to suit their style and needs. A covered carport with room for two vehicles plus an additional uncovered spot and guest parking just steps away offering convenient parking for all. The monthly maintenance fee ($345 as of June 1) includes water, sewage, garbage and recycling pickup, yard maintenance, snow removal, Rogers Ignite TV and internet, plus access to excellent amenities: a clubhouse with social events, community gardens, walking trails, a beach, boat dock, canoe/kayak storage, RV compound, winterization for Snowbirds, and more. An excellent opportunity for someone looking to enjoy a quiet, community-oriented lifestyle while customizing a home with great potential to match their needs and taste. (id:55499)
Property Details
|
MLS® Number
|
S12135245 |
|
Property Type
|
Single Family |
|
Community Name
|
Rural Oro-Medonte |
|
Amenities Near By
|
Beach |
|
Features
|
Level Lot, Wooded Area |
|
Parking Space Total
|
3 |
|
Structure
|
Deck, Porch, Shed |
|
Water Front Type
|
Waterfront |
Building
|
Bathroom Total
|
2 |
|
Bedrooms Above Ground
|
2 |
|
Bedrooms Total
|
2 |
|
Age
|
31 To 50 Years |
|
Appliances
|
Water Heater, Dryer, Stove, Washer, Refrigerator |
|
Architectural Style
|
Bungalow |
|
Construction Style Other
|
Manufactured |
|
Cooling Type
|
Central Air Conditioning |
|
Exterior Finish
|
Vinyl Siding |
|
Foundation Type
|
Slab, Block |
|
Heating Fuel
|
Natural Gas |
|
Heating Type
|
Forced Air |
|
Stories Total
|
1 |
|
Size Interior
|
1100 - 1500 Sqft |
|
Type
|
Modular |
|
Utility Water
|
Shared Well |
Parking
Land
|
Acreage
|
No |
|
Land Amenities
|
Beach |
|
Size Depth
|
1 Ft |
|
Size Frontage
|
1 Ft |
|
Size Irregular
|
1 X 1 Ft |
|
Size Total Text
|
1 X 1 Ft |
|
Surface Water
|
Lake/pond |
Rooms
| Level |
Type |
Length |
Width |
Dimensions |
|
Main Level |
Living Room |
5.02 m |
6.8 m |
5.02 m x 6.8 m |
|
Main Level |
Kitchen |
4.15 m |
3.35 m |
4.15 m x 3.35 m |
|
Main Level |
Dining Room |
4.02 m |
3.08 m |
4.02 m x 3.08 m |
|
Main Level |
Laundry Room |
0.64 m |
1.58 m |
0.64 m x 1.58 m |
|
Main Level |
Foyer |
0.79 m |
1.71 m |
0.79 m x 1.71 m |
|
Main Level |
Bathroom |
3.11 m |
2.16 m |
3.11 m x 2.16 m |
|
Main Level |
Primary Bedroom |
4.3 m |
3.08 m |
4.3 m x 3.08 m |
|
Main Level |
Bathroom |
2.16 m |
3.35 m |
2.16 m x 3.35 m |
|
Main Level |
Bedroom |
3.11 m |
3.35 m |
3.11 m x 3.35 m |
https://www.realtor.ca/real-estate/28284129/3-tamarack-drive-oro-medonte-rural-oro-medonte

