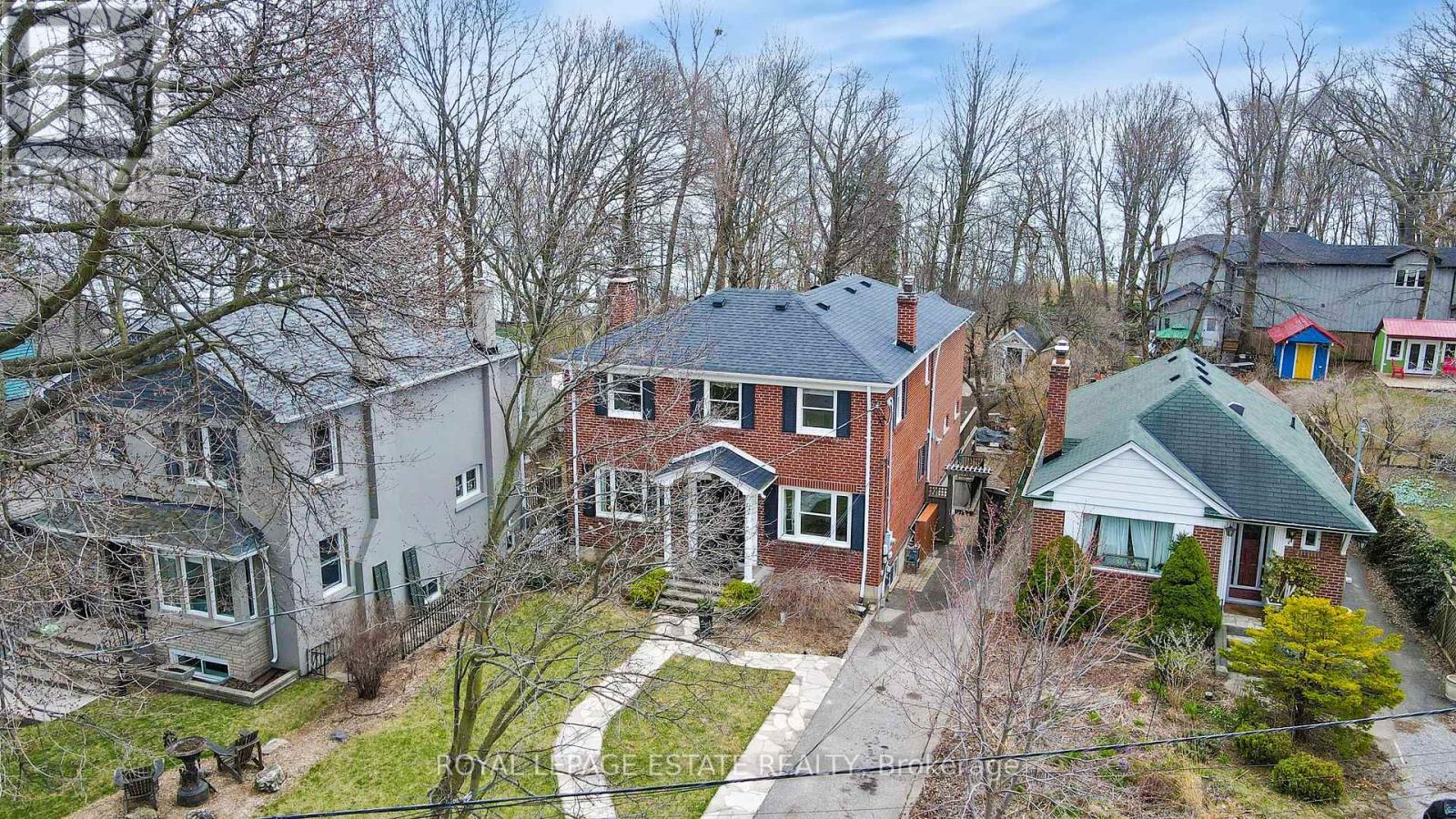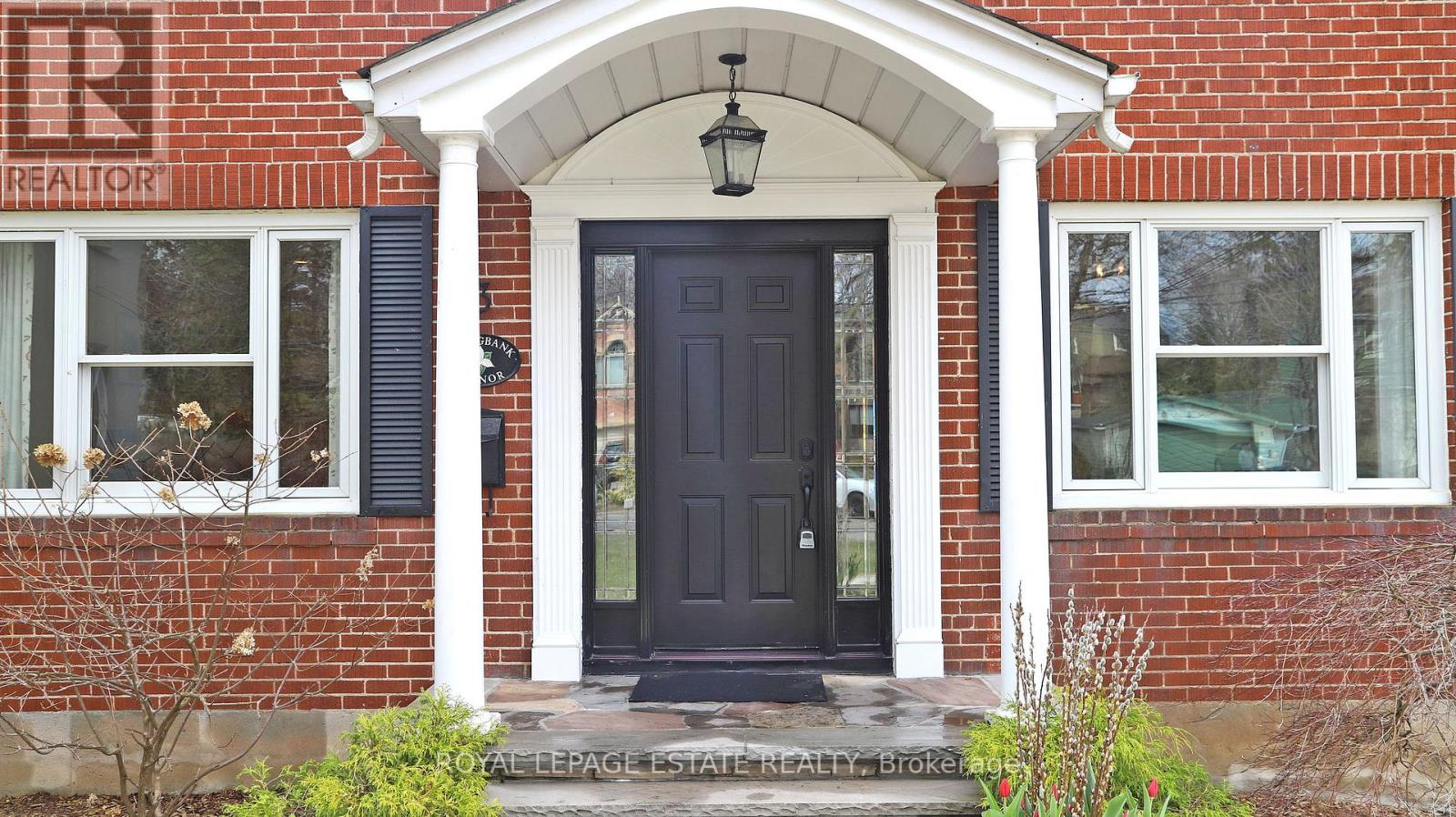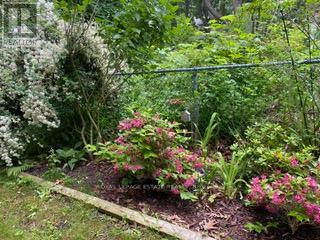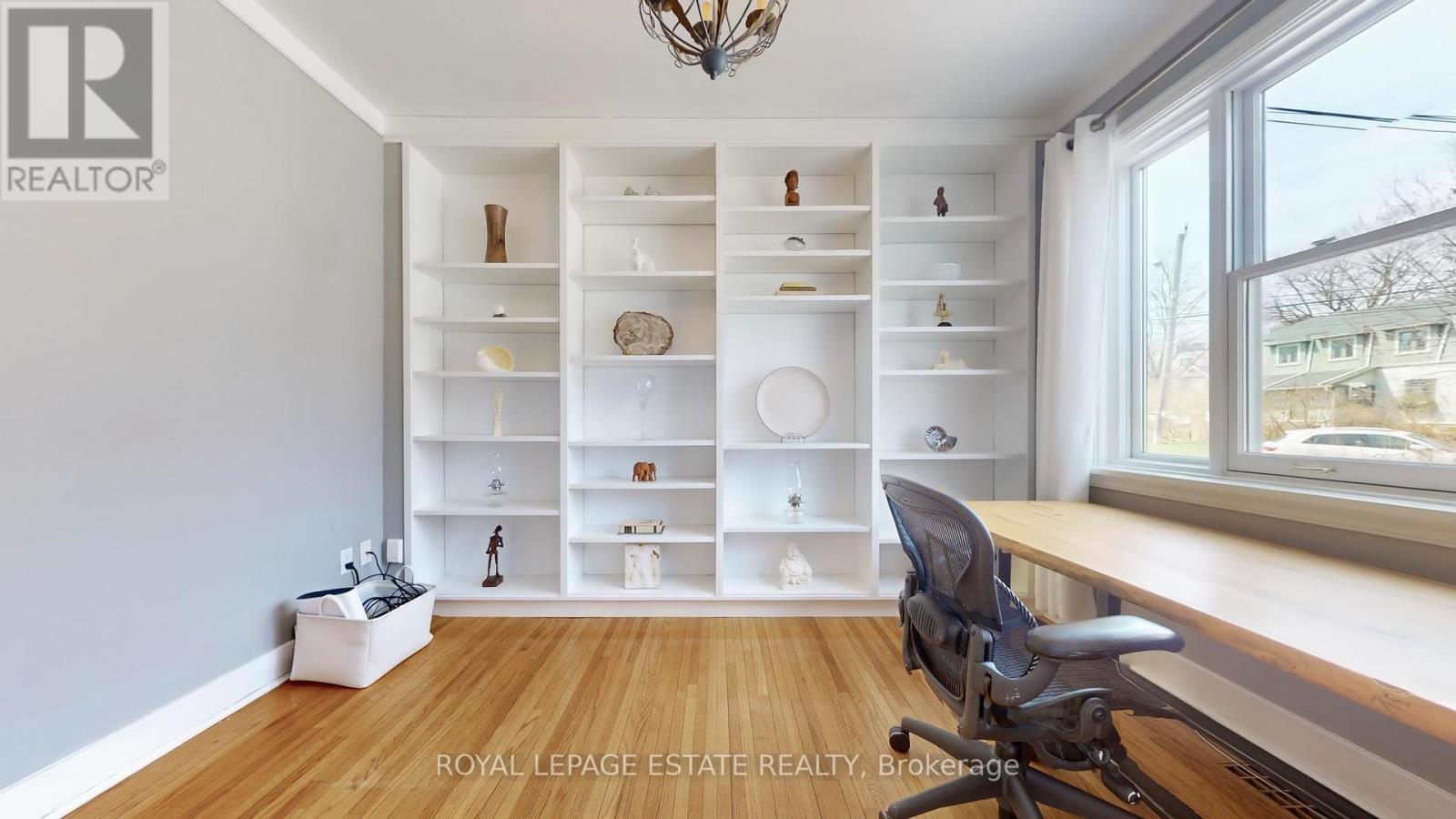3 Springbank Avenue Toronto (Birchcliffe-Cliffside), Ontario M1N 1G2
$2,388,000
Imagine waking up to breath taking panoramic views of Lake Ontario, with the sun gently cresting over the water. The soothing sound of birds and the gentle waves below set the perfect tone for your day. This stunning 3 + 1 bedroom home, nestled on a quiet dead-end street along the Waterfront Trail, offers the perfect balance of tranquility and city living. Key Features: Spectacular South-Facing Views: Enjoy panoramic views of Lake Ontario from nearly every room in the house. Private Perennial Garden Oasis: The expansive 610 Sq Ft composite deck and lush back garden create a serene retreat with plenty of space for entertaining or unwinding . Light-Filled Living: The open-concept kitchen and dining area are bathed in natural light, with picturesque views of the private garden. Luxurious Primary Suite: Overlooking the water, this spacious suite offers a spa-like 4-piece ensuite, a private deck, and your own Jacuzzi a true sanctuary. Location, Location, Location: Situated on one of the city's best-kept secrets, this home offers the peace and privacy of a cottage while still being just minutes from all the amenities of city life. Walking distance to Schools, Cafes, Unique shops, A pool, Skating Rink, TTC, Parks and much more. This is a rare opportunity to own a piece of paradise right in the heart of the city. Don't miss out on bringing your most discerning clients to this waterfront gem. (id:55499)
Open House
This property has open houses!
2:00 pm
Ends at:4:00 pm
2:00 pm
Ends at:4:00 pm
Property Details
| MLS® Number | E12107196 |
| Property Type | Single Family |
| Community Name | Birchcliffe-Cliffside |
| Amenities Near By | Beach |
| Features | Cul-de-sac, Wooded Area, Backs On Greenbelt, Flat Site, Conservation/green Belt, Dry |
| Parking Space Total | 3 |
| Structure | Patio(s), Deck, Shed, Workshop |
| View Type | Lake View |
Building
| Bathroom Total | 4 |
| Bedrooms Above Ground | 3 |
| Bedrooms Total | 3 |
| Age | 51 To 99 Years |
| Appliances | Hot Tub, Central Vacuum, Water Heater, Water Meter, Dishwasher, Dryer, Stove, Washer, Refrigerator |
| Basement Development | Finished |
| Basement Features | Walk Out |
| Basement Type | N/a (finished) |
| Construction Style Attachment | Detached |
| Cooling Type | Central Air Conditioning |
| Exterior Finish | Brick |
| Fireplace Present | Yes |
| Fireplace Total | 1 |
| Flooring Type | Hardwood, Ceramic, Carpeted |
| Foundation Type | Block |
| Half Bath Total | 1 |
| Heating Fuel | Natural Gas |
| Heating Type | Forced Air |
| Stories Total | 2 |
| Size Interior | 2000 - 2500 Sqft |
| Type | House |
| Utility Water | Municipal Water |
Parking
| No Garage |
Land
| Acreage | No |
| Fence Type | Fenced Yard |
| Land Amenities | Beach |
| Landscape Features | Lawn Sprinkler |
| Sewer | Sanitary Sewer |
| Size Depth | 173 Ft |
| Size Frontage | 45 Ft |
| Size Irregular | 45 X 173 Ft |
| Size Total Text | 45 X 173 Ft |
| Zoning Description | Residential |
Rooms
| Level | Type | Length | Width | Dimensions |
|---|---|---|---|---|
| Second Level | Primary Bedroom | 6.4 m | 3.38 m | 6.4 m x 3.38 m |
| Second Level | Bedroom 2 | 6.349 m | 2.69 m | 6.349 m x 2.69 m |
| Second Level | Bedroom 3 | 3.83 m | 2.87 m | 3.83 m x 2.87 m |
| Basement | Laundry Room | 3.529 m | 3.03 m | 3.529 m x 3.03 m |
| Basement | Exercise Room | 4.44 m | 3.038 m | 4.44 m x 3.038 m |
| Basement | Cold Room | 3.657 m | 1.98 m | 3.657 m x 1.98 m |
| Basement | Office | 4.209 m | 3.2 m | 4.209 m x 3.2 m |
| Basement | Family Room | 4.95 m | 4.74 m | 4.95 m x 4.74 m |
| Main Level | Kitchen | 7.769 m | 4.8 m | 7.769 m x 4.8 m |
| Main Level | Dining Room | 7.769 m | 4.8 m | 7.769 m x 4.8 m |
| Main Level | Study | 3.72 m | 2.74 m | 3.72 m x 2.74 m |
| Ground Level | Living Room | 6.29 m | 3.349 m | 6.29 m x 3.349 m |
| Ground Level | Den | 5.08 m | 3.349 m | 5.08 m x 3.349 m |
Utilities
| Cable | Installed |
| Sewer | Installed |
Interested?
Contact us for more information

















































