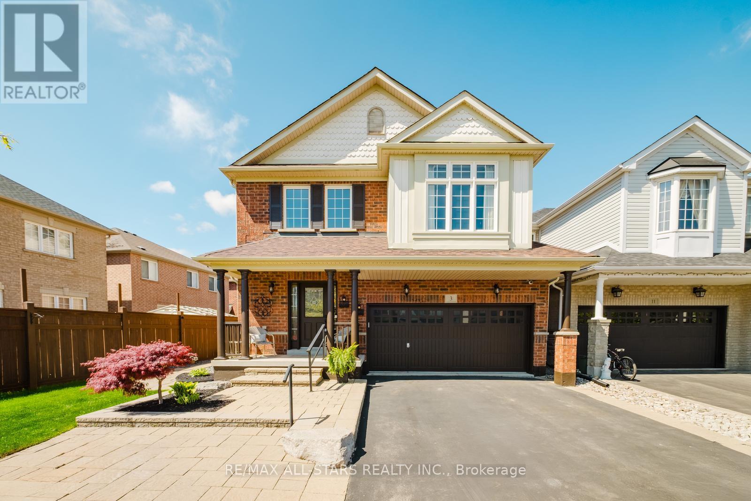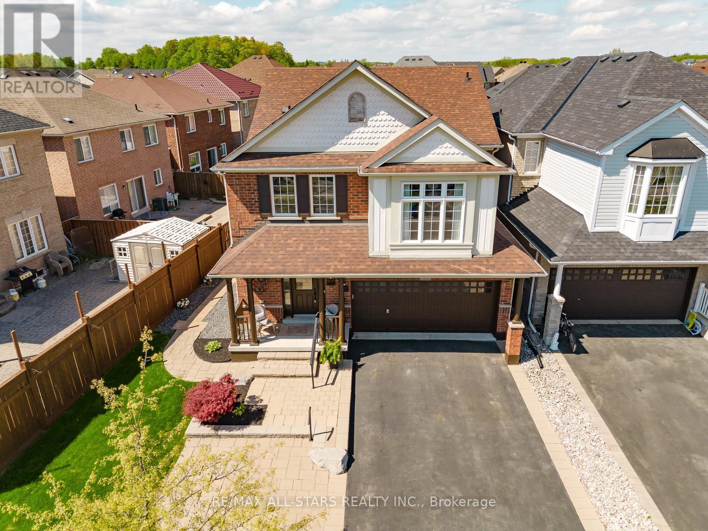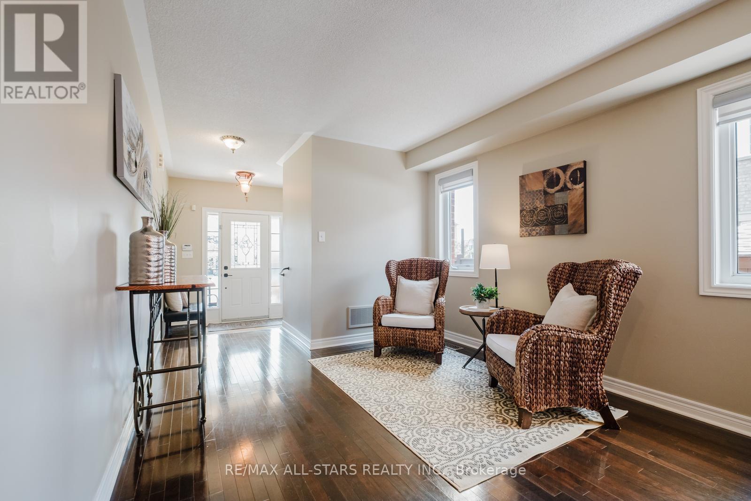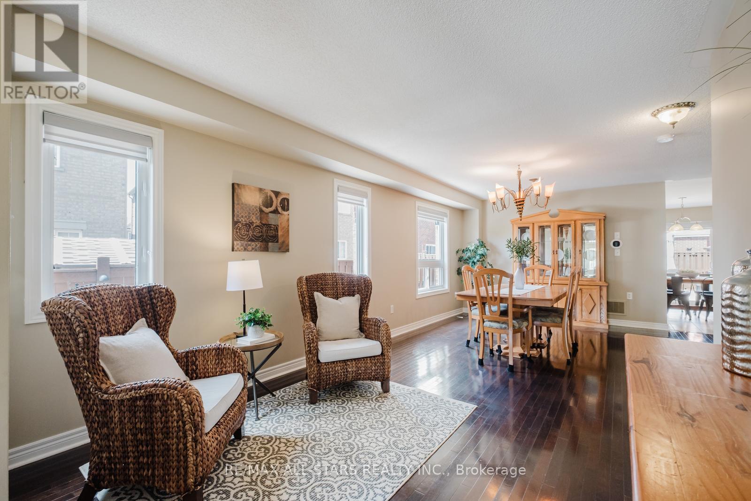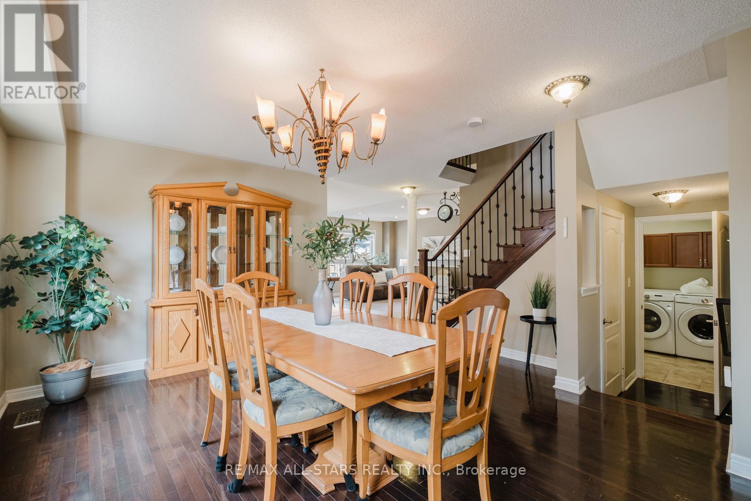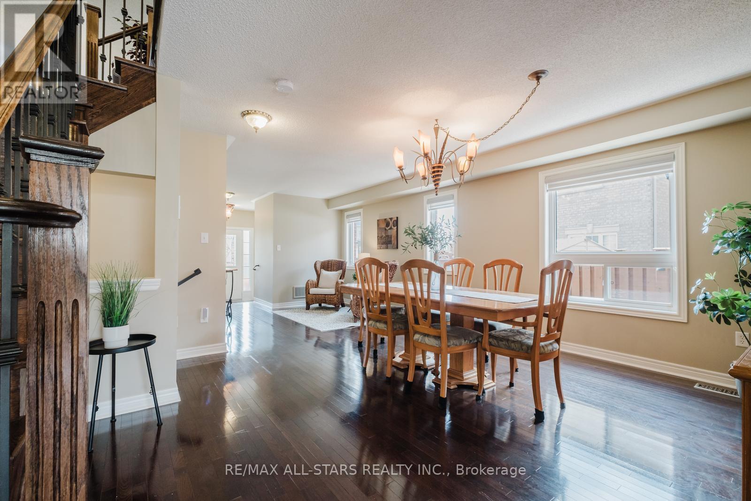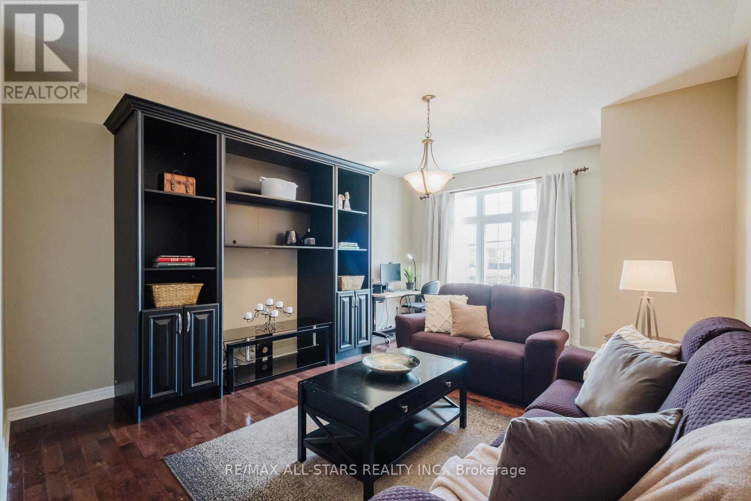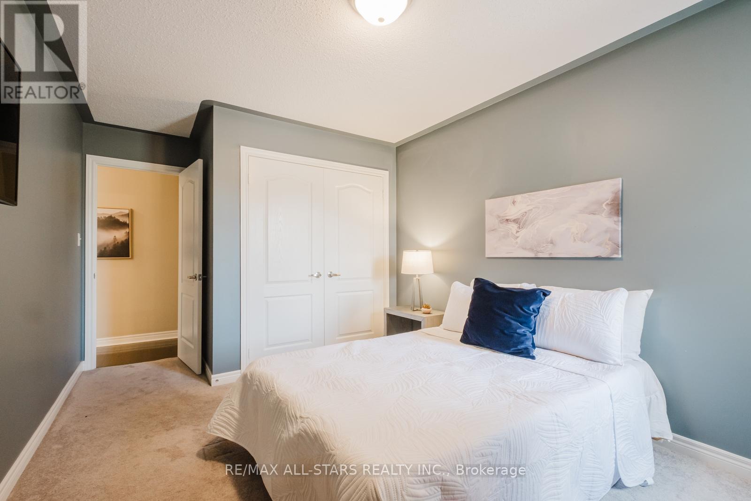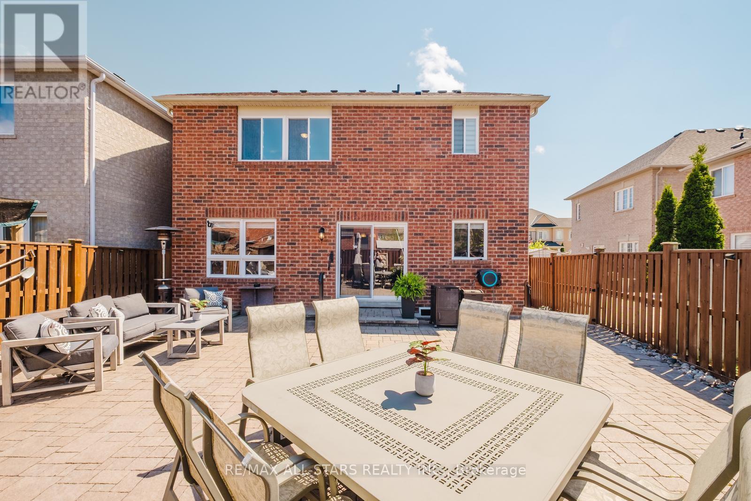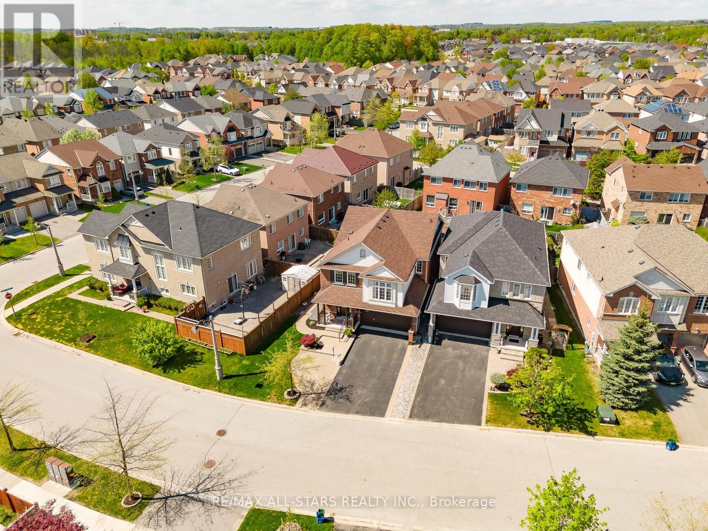4 Bedroom
4 Bathroom
2500 - 3000 sqft
Fireplace
Central Air Conditioning
Forced Air
$1,385,000
Welcome to your dream home in the heart of Stouffville! This stunning sun-filled detached house offers the perfect blend of comfort, quality, and versatility. Thoughtfully designed with 4 spacious bedrooms and 4 bathrooms, the home features a bright and functional layout, including a second family room that can easily be converted into a 5th bedroom to suit your needs. Enjoy a beautifully finished basement with a second kitchen ideal for extended family or in-law living. Step outside to a large, landscaped backyard perfect for entertaining, kids, or simply relaxing. With professional landscaping in both the front and back, this home offers exceptional curb appeal and outdoor living space. A rare find that checks all the boxes! 3 Richard Coulson Crescent is ideally located near top-rated schools, Main Street shops and dining, Stouffville GO Station, and beautiful parks and walking trails. Enjoy the perfect blend of convenience, community, and natural surroundings all just minutes from your doorstep. (id:55499)
Property Details
|
MLS® Number
|
N12153323 |
|
Property Type
|
Single Family |
|
Community Name
|
Stouffville |
|
Parking Space Total
|
7 |
Building
|
Bathroom Total
|
4 |
|
Bedrooms Above Ground
|
4 |
|
Bedrooms Total
|
4 |
|
Appliances
|
Water Heater, Dishwasher, Dryer, Garage Door Opener, Hood Fan, Alarm System, Stove, Washer, Water Softener, Window Coverings, Refrigerator |
|
Basement Development
|
Finished |
|
Basement Type
|
N/a (finished) |
|
Construction Style Attachment
|
Detached |
|
Cooling Type
|
Central Air Conditioning |
|
Exterior Finish
|
Brick |
|
Fireplace Present
|
Yes |
|
Flooring Type
|
Ceramic, Laminate, Hardwood |
|
Foundation Type
|
Concrete |
|
Half Bath Total
|
1 |
|
Heating Fuel
|
Natural Gas |
|
Heating Type
|
Forced Air |
|
Stories Total
|
2 |
|
Size Interior
|
2500 - 3000 Sqft |
|
Type
|
House |
|
Utility Water
|
Municipal Water |
Parking
Land
|
Acreage
|
No |
|
Sewer
|
Sanitary Sewer |
|
Size Depth
|
104 Ft |
|
Size Frontage
|
47 Ft ,3 In |
|
Size Irregular
|
47.3 X 104 Ft |
|
Size Total Text
|
47.3 X 104 Ft |
Rooms
| Level |
Type |
Length |
Width |
Dimensions |
|
Second Level |
Family Room |
5.36 m |
4.2 m |
5.36 m x 4.2 m |
|
Second Level |
Primary Bedroom |
5.26 m |
4 m |
5.26 m x 4 m |
|
Second Level |
Bedroom 2 |
4.74 m |
3.03 m |
4.74 m x 3.03 m |
|
Second Level |
Bedroom 3 |
3.2 m |
2 m |
3.2 m x 2 m |
|
Second Level |
Bedroom 4 |
4.19 m |
3.27 m |
4.19 m x 3.27 m |
|
Basement |
Kitchen |
3.05 m |
2.08 m |
3.05 m x 2.08 m |
|
Main Level |
Kitchen |
5.25 m |
3.8 m |
5.25 m x 3.8 m |
|
Main Level |
Laundry Room |
2.75 m |
3.05 m |
2.75 m x 3.05 m |
|
Main Level |
Eating Area |
5.25 m |
3.8 m |
5.25 m x 3.8 m |
|
Main Level |
Dining Room |
5.8 m |
3.3 m |
5.8 m x 3.3 m |
|
Main Level |
Living Room |
2.8 m |
2.33 m |
2.8 m x 2.33 m |
|
Main Level |
Family Room |
5.8 m |
3.04 m |
5.8 m x 3.04 m |
|
Other |
Recreational, Games Room |
8.07 m |
6.12 m |
8.07 m x 6.12 m |
https://www.realtor.ca/real-estate/28323426/3-richard-coulson-crescent-whitchurch-stouffville-stouffville-stouffville

