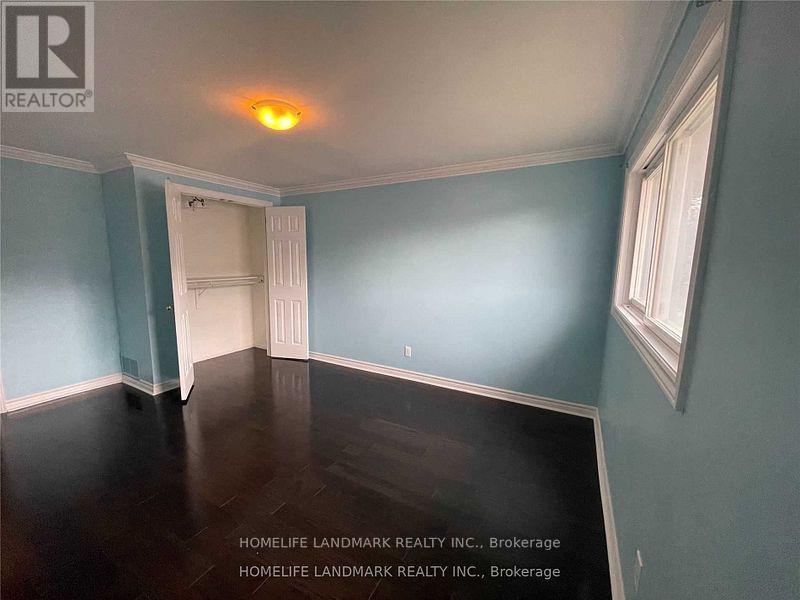3 Padget Place Markham (Unionville), Ontario L3R 1Y6
4 Bedroom
5 Bathroom
Fireplace
Central Air Conditioning
Forced Air
$4,800 Monthly
Residence On One Of Unionville's Best Courts! Renovated $$$, Steps To William Berczy P.S. & To Carlton Park/Unionville H.S. New Spacious Modern Open Concept Renovated Chef's Kitchen W/Caesarstone Counters/Massive Centre Island/High End Appliances(Wolf Etc). Four bedroom+3 washroom in the second floor. Upgrade basement with new washroom, railing, hardwood floor. New painting at second floor. Nice backyard with beautiful landscaping. (id:55499)
Property Details
| MLS® Number | N12121844 |
| Property Type | Single Family |
| Community Name | Unionville |
| Amenities Near By | Park, Public Transit, Schools |
| Parking Space Total | 6 |
Building
| Bathroom Total | 5 |
| Bedrooms Above Ground | 4 |
| Bedrooms Total | 4 |
| Appliances | Central Vacuum |
| Basement Development | Finished |
| Basement Type | N/a (finished) |
| Construction Style Attachment | Detached |
| Cooling Type | Central Air Conditioning |
| Exterior Finish | Brick |
| Fireplace Present | Yes |
| Flooring Type | Hardwood, Laminate |
| Foundation Type | Concrete |
| Half Bath Total | 1 |
| Heating Fuel | Natural Gas |
| Heating Type | Forced Air |
| Stories Total | 2 |
| Type | House |
| Utility Water | Municipal Water |
Parking
| Attached Garage | |
| Garage |
Land
| Acreage | No |
| Land Amenities | Park, Public Transit, Schools |
| Sewer | Sanitary Sewer |
| Size Depth | 137 Ft |
| Size Frontage | 60 Ft |
| Size Irregular | 60 X 137 Ft |
| Size Total Text | 60 X 137 Ft |
Rooms
| Level | Type | Length | Width | Dimensions |
|---|---|---|---|---|
| Second Level | Primary Bedroom | 5.89 m | 4.05 m | 5.89 m x 4.05 m |
| Second Level | Bedroom 2 | 4.64 m | 3.35 m | 4.64 m x 3.35 m |
| Second Level | Bedroom 3 | 4.62 m | 3.49 m | 4.62 m x 3.49 m |
| Second Level | Bedroom 4 | 5.81 m | 2.9 m | 5.81 m x 2.9 m |
| Basement | Recreational, Games Room | 11.11 m | 5.56 m | 11.11 m x 5.56 m |
| Ground Level | Living Room | 4.95 m | 3.35 m | 4.95 m x 3.35 m |
| Ground Level | Dining Room | 4.95 m | 3.35 m | 4.95 m x 3.35 m |
| Ground Level | Family Room | 4.98 m | 3.49 m | 4.98 m x 3.49 m |
| Ground Level | Kitchen | 6.1 m | 3.99 m | 6.1 m x 3.99 m |
| Ground Level | Eating Area | 5.8 m | 4.05 m | 5.8 m x 4.05 m |
https://www.realtor.ca/real-estate/28255130/3-padget-place-markham-unionville-unionville
Interested?
Contact us for more information
















