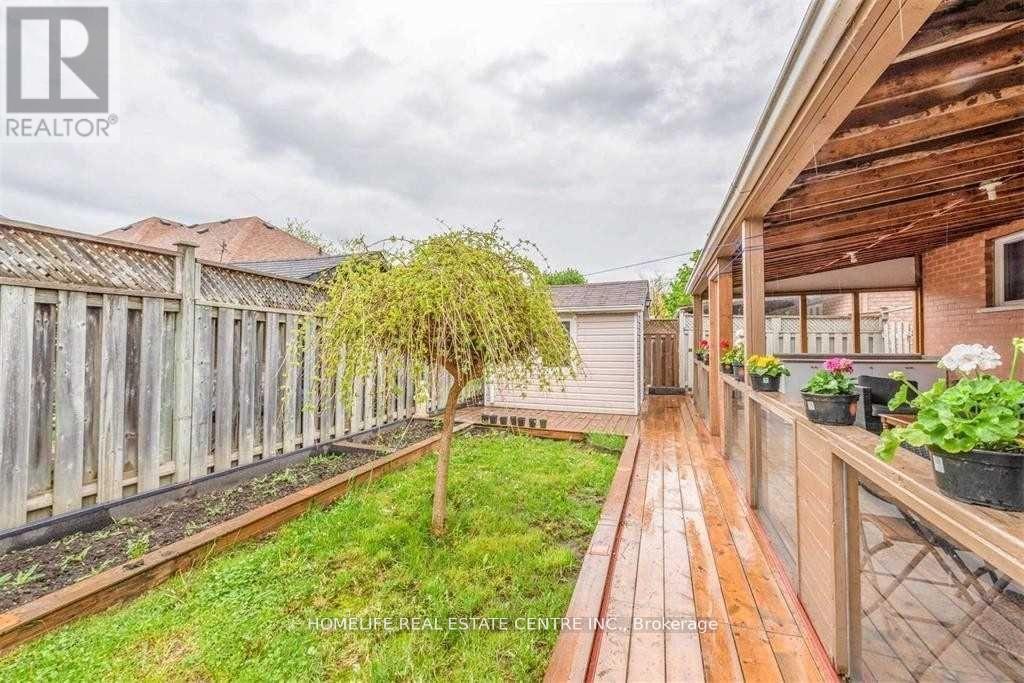6 Bedroom
4 Bathroom
Bungalow
Fireplace
Central Air Conditioning
Forced Air
$999,900
""Experience the epitome of luxurious living and timeless elegance in this meticulously maintained home. Presenting this exquisite 3+3 bedroom, 4 bathroom, where refined sophistication meets seamless indoor-outdoor living. Key features include elegant hardwood floors adorning the main level. A spacious open-concept living room. A chef's delight awaits in the expansive eat-in kitchen"" **** EXTRAS **** ***Basement rented for $2,400 + 50% Utilities*** (id:55499)
Property Details
|
MLS® Number
|
W9383207 |
|
Property Type
|
Single Family |
|
Community Name
|
Northwest Sandalwood Parkway |
|
Amenities Near By
|
Hospital, Park, Schools |
|
Community Features
|
School Bus |
|
Parking Space Total
|
6 |
Building
|
Bathroom Total
|
4 |
|
Bedrooms Above Ground
|
3 |
|
Bedrooms Below Ground
|
3 |
|
Bedrooms Total
|
6 |
|
Appliances
|
Blinds, Dishwasher, Dryer, Refrigerator, Stove, Washer |
|
Architectural Style
|
Bungalow |
|
Basement Development
|
Finished |
|
Basement Features
|
Separate Entrance |
|
Basement Type
|
N/a (finished) |
|
Construction Style Attachment
|
Detached |
|
Cooling Type
|
Central Air Conditioning |
|
Exterior Finish
|
Brick |
|
Fireplace Present
|
Yes |
|
Flooring Type
|
Parquet, Ceramic |
|
Foundation Type
|
Concrete |
|
Heating Fuel
|
Natural Gas |
|
Heating Type
|
Forced Air |
|
Stories Total
|
1 |
|
Type
|
House |
|
Utility Water
|
Municipal Water |
Parking
Land
|
Acreage
|
No |
|
Land Amenities
|
Hospital, Park, Schools |
|
Sewer
|
Sanitary Sewer |
|
Size Depth
|
100 Ft ,2 In |
|
Size Frontage
|
40 Ft |
|
Size Irregular
|
40.07 X 100.18 Ft |
|
Size Total Text
|
40.07 X 100.18 Ft|under 1/2 Acre |
|
Zoning Description
|
Residential |
Rooms
| Level |
Type |
Length |
Width |
Dimensions |
|
Basement |
Recreational, Games Room |
9.88 m |
3.75 m |
9.88 m x 3.75 m |
|
Main Level |
Kitchen |
6.32 m |
3.2 m |
6.32 m x 3.2 m |
|
Main Level |
Living Room |
6.76 m |
4.93 m |
6.76 m x 4.93 m |
|
Main Level |
Dining Room |
6.76 m |
4.93 m |
6.76 m x 4.93 m |
|
Main Level |
Primary Bedroom |
4.27 m |
3.49 m |
4.27 m x 3.49 m |
|
Main Level |
Bedroom 2 |
3.2 m |
2.9 m |
3.2 m x 2.9 m |
|
Main Level |
Bedroom 3 |
4.22 m |
2.9 m |
4.22 m x 2.9 m |
https://www.realtor.ca/real-estate/27506724/3-orchid-drive-brampton-northwest-sandalwood-parkway-northwest-sandalwood-parkway


















