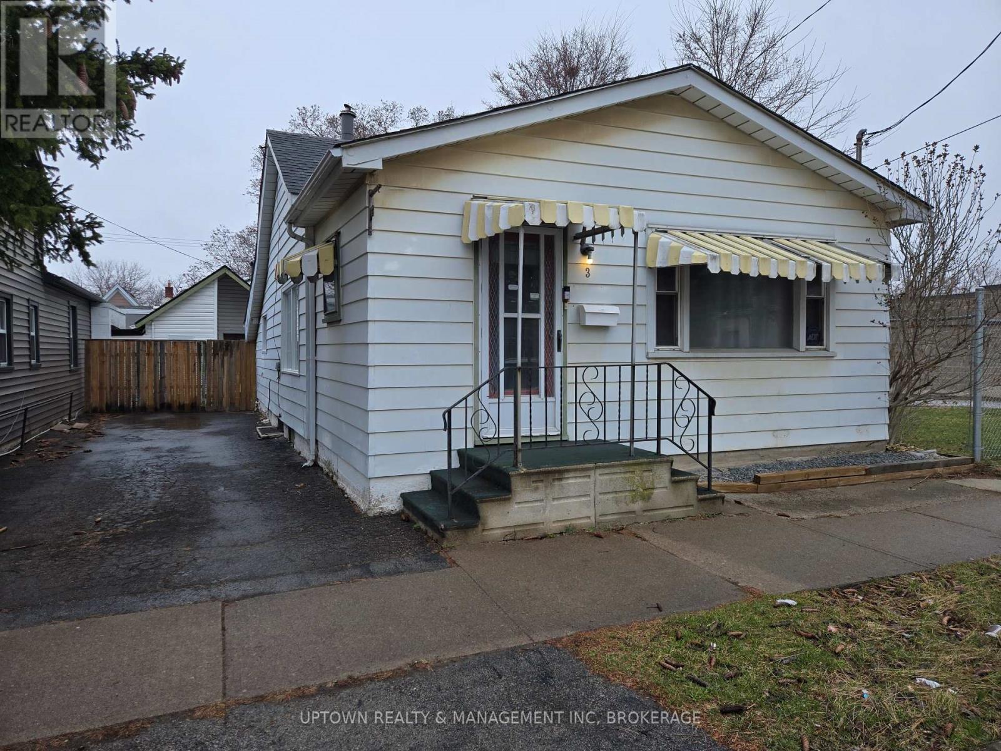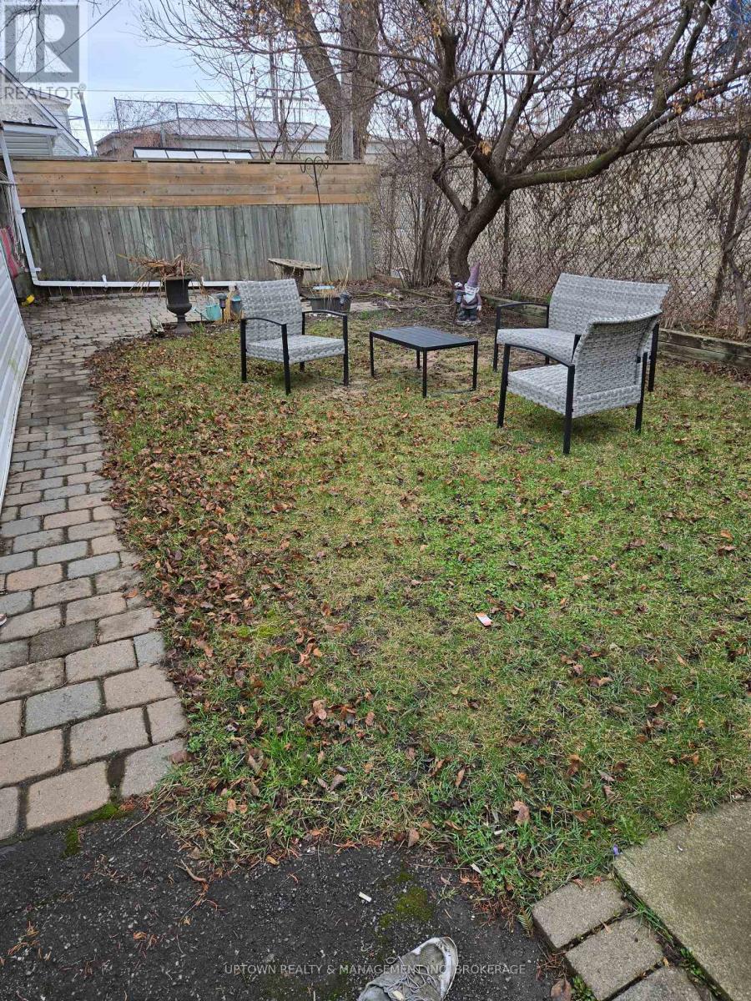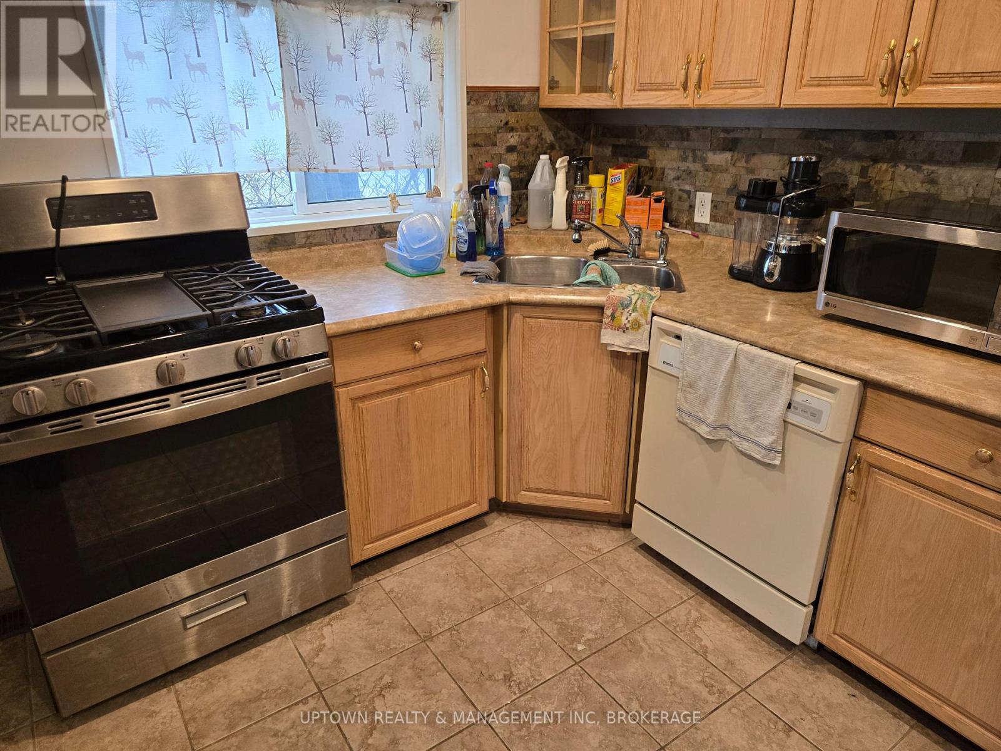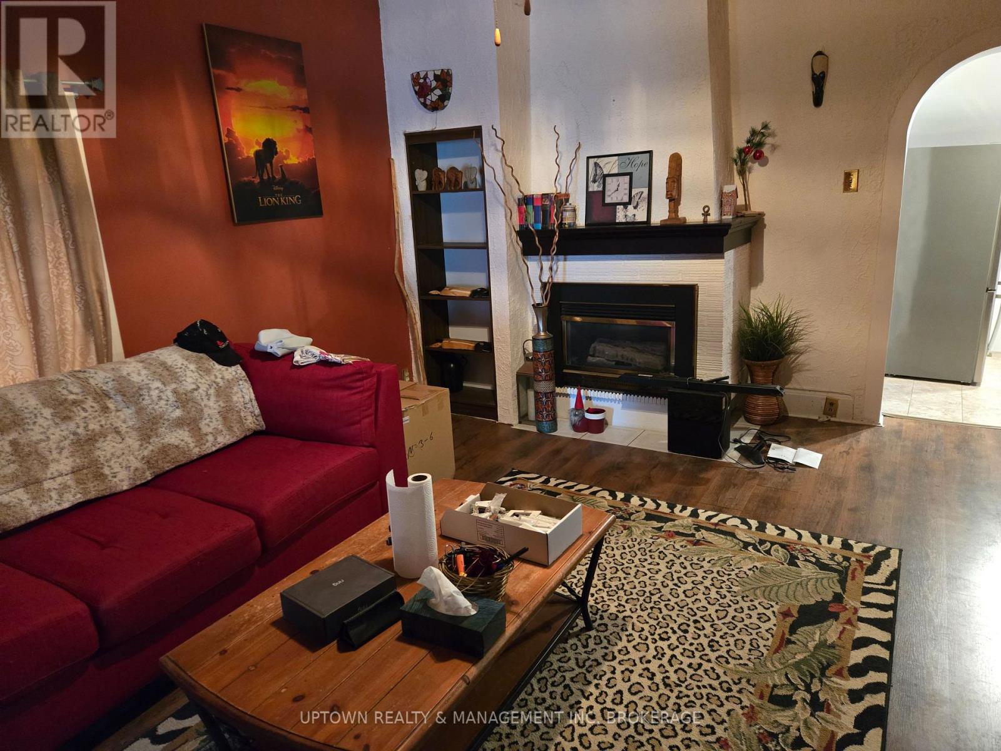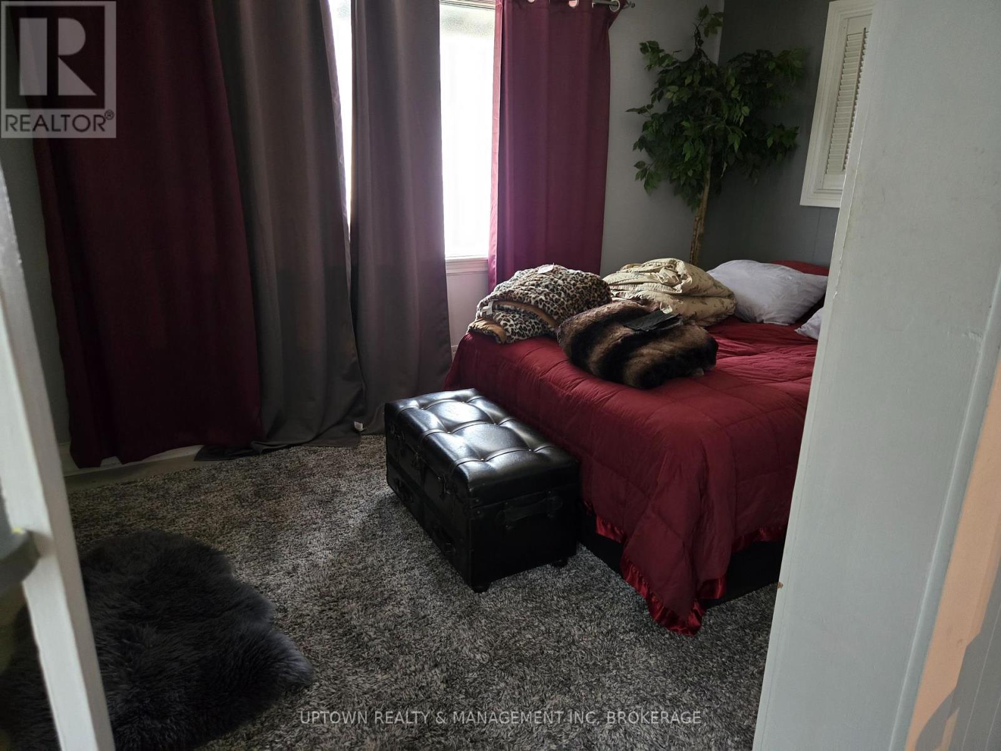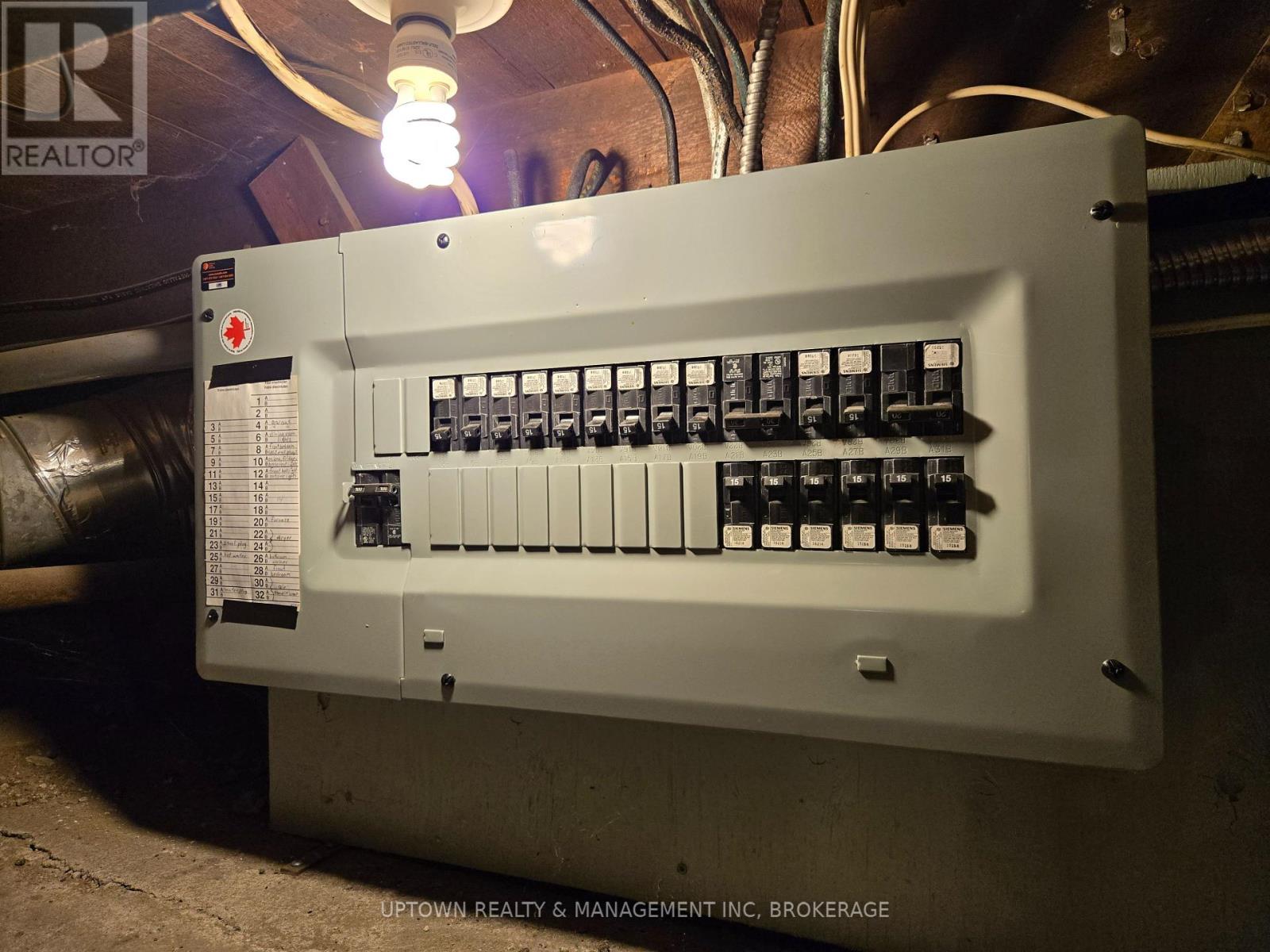2 Bedroom
3 Bathroom
700 - 1100 sqft
Fireplace
Central Air Conditioning
Forced Air
$375,900
GREAT STARTER, INVESTMENT, RETIREMENT BUNGALOW, 2 BEDROOM, 3 BATHROOMS WITH DETACHED GARAGE PARTLY CONVERTED TO BACHLORS APARTMENT WITH GAS AND 2 PC BATHROOM. PARTIAL BASEMENT WITH 3 PC BATH. SOLD "AS IS WITH CONTENTS, EXCELLENT OPPORTUNITY FOR THIS DOWNTOWN LOCATED BUNGALOW WITH FENCED IN PRIVATE BACKYARD. THIS GEM WON'T LAST, SCHEDULE YOUR SHOWING TODAY. (id:55499)
Property Details
|
MLS® Number
|
X12051381 |
|
Property Type
|
Single Family |
|
Community Name
|
451 - Downtown |
|
Amenities Near By
|
Park, Public Transit, Place Of Worship, Schools |
|
Community Features
|
Community Centre |
|
Equipment Type
|
Water Heater - Gas |
|
Features
|
Flat Site, Lighting |
|
Parking Space Total
|
3 |
|
Rental Equipment Type
|
Water Heater - Gas |
Building
|
Bathroom Total
|
3 |
|
Bedrooms Above Ground
|
2 |
|
Bedrooms Total
|
2 |
|
Age
|
51 To 99 Years |
|
Amenities
|
Fireplace(s) |
|
Appliances
|
Water Meter, Dishwasher, Dryer, Microwave, Stove, Washer, Refrigerator |
|
Basement Development
|
Unfinished |
|
Basement Type
|
Partial (unfinished) |
|
Construction Style Attachment
|
Detached |
|
Cooling Type
|
Central Air Conditioning |
|
Exterior Finish
|
Steel |
|
Fire Protection
|
Smoke Detectors, Security System |
|
Fireplace Present
|
Yes |
|
Fireplace Total
|
2 |
|
Foundation Type
|
Stone |
|
Half Bath Total
|
1 |
|
Heating Fuel
|
Natural Gas |
|
Heating Type
|
Forced Air |
|
Size Interior
|
700 - 1100 Sqft |
|
Type
|
House |
|
Utility Water
|
Municipal Water, Lake/river Water Intake |
Parking
Land
|
Acreage
|
No |
|
Land Amenities
|
Park, Public Transit, Place Of Worship, Schools |
|
Sewer
|
Sanitary Sewer |
|
Size Depth
|
88 Ft ,6 In |
|
Size Frontage
|
30 Ft ,10 In |
|
Size Irregular
|
30.9 X 88.5 Ft |
|
Size Total Text
|
30.9 X 88.5 Ft |
|
Soil Type
|
Clay |
|
Zoning Description
|
M1 |
Rooms
| Level |
Type |
Length |
Width |
Dimensions |
|
Basement |
Bathroom |
1.71 m |
1.71 m |
1.71 m x 1.71 m |
|
Flat |
Bathroom |
1.71 m |
1 m |
1.71 m x 1 m |
|
Ground Level |
Kitchen |
3.84 m |
2.74 m |
3.84 m x 2.74 m |
|
Ground Level |
Dining Room |
2.44 m |
2.13 m |
2.44 m x 2.13 m |
|
Ground Level |
Laundry Room |
3.84 m |
1.71 m |
3.84 m x 1.71 m |
|
Ground Level |
Living Room |
4.57 m |
3.96 m |
4.57 m x 3.96 m |
|
Ground Level |
Bedroom |
2.44 m |
2.13 m |
2.44 m x 2.13 m |
|
Ground Level |
Primary Bedroom |
4.26 m |
2.74 m |
4.26 m x 2.74 m |
|
Ground Level |
Mud Room |
3.84 m |
1.71 m |
3.84 m x 1.71 m |
|
Ground Level |
Bathroom |
2.13 m |
2 m |
2.13 m x 2 m |
Utilities
|
Cable
|
Available |
|
Sewer
|
Installed |
https://www.realtor.ca/real-estate/28096076/3-north-street-st-catharines-downtown-451-downtown

