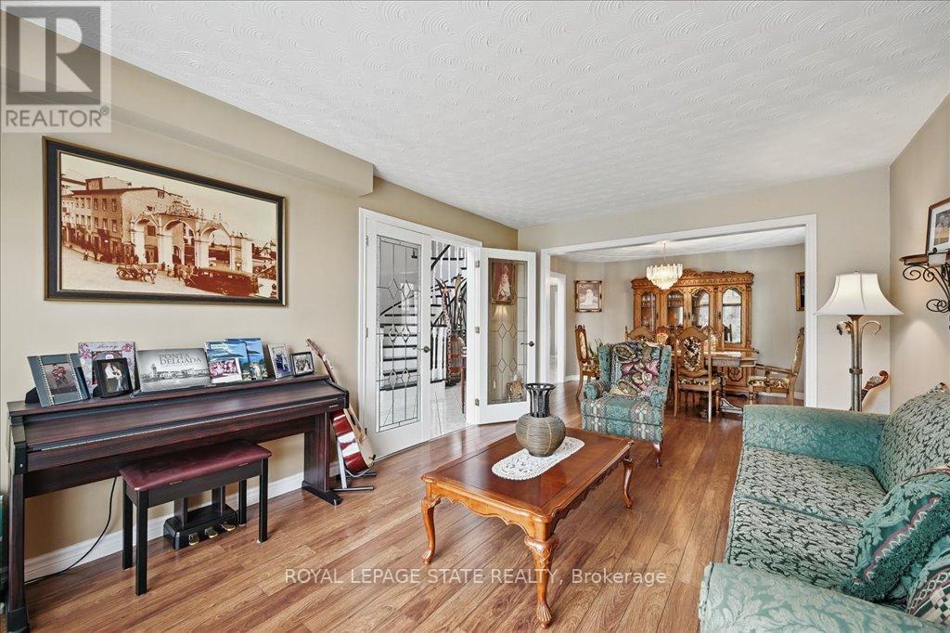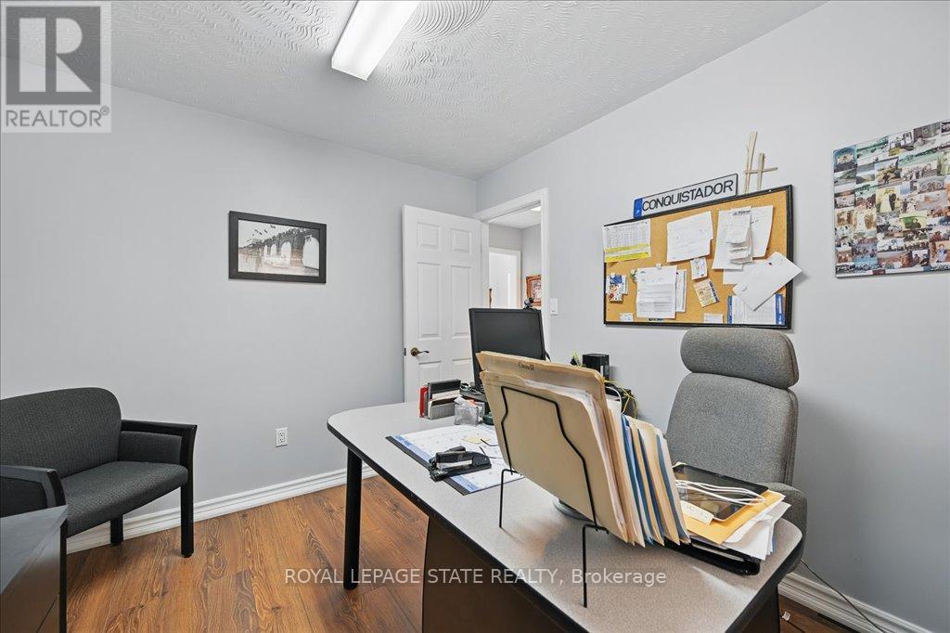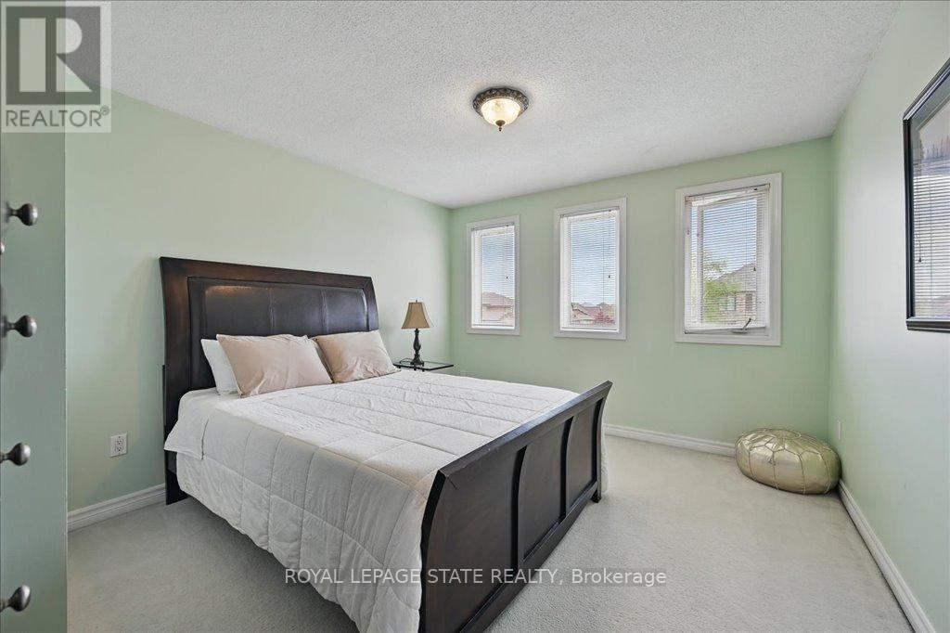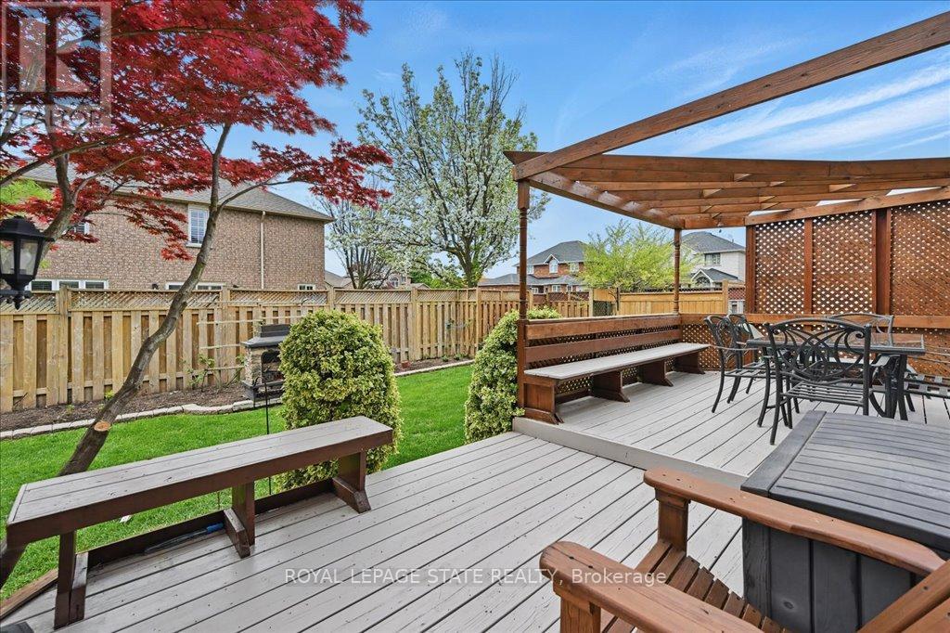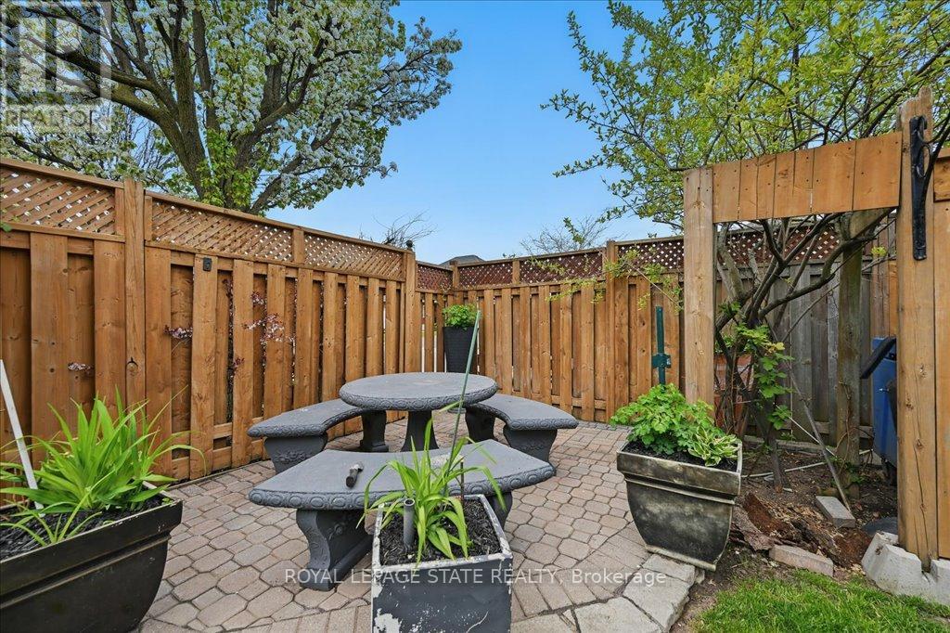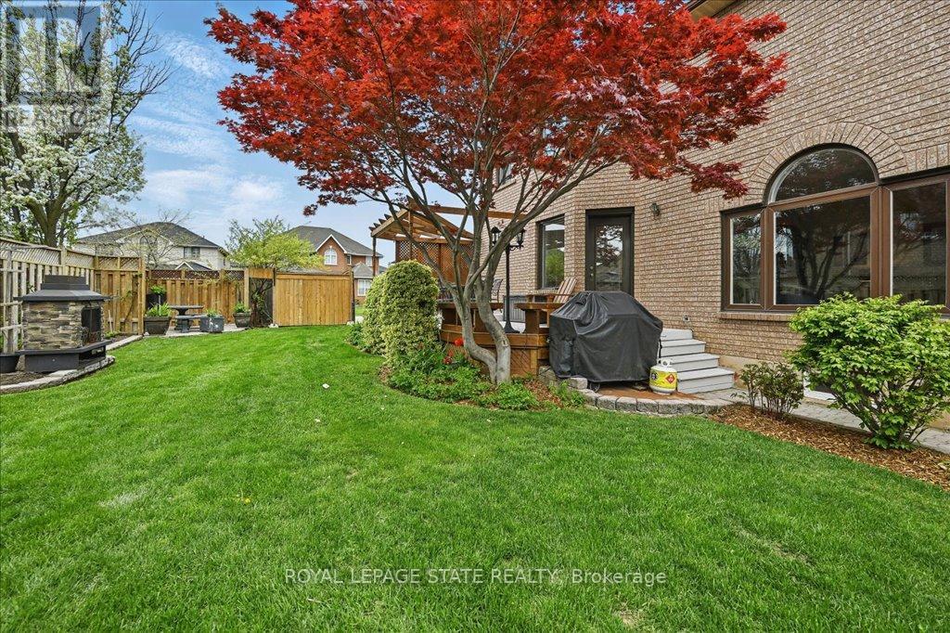4 Bedroom
3 Bathroom
2500 - 3000 sqft
Fireplace
Central Air Conditioning
Forced Air
$1,069,900
This beautifully maintained approx. 4,200 square feet of living space home offers a perfect blend of comfort and functionality, featuring 4 spacious bedrooms, 2.5 bathrooms, main floor office & laundry room, generous sized family room with a gas fireplace & double car garage. Lovingly cared for by the original owner, the property showcases quality craftsmanship throughout. Nestled in a quiet court location, the home sits on manicured grounds that reflect pride of ownership. A finished basement provides ample space with in-law suite potential, making it ideal for extended family or guests. Located just minutes from Albion Falls and nearby hiking trails, this home combines natural beauty with everyday convenience in a sought-after family friendly neighbourhood. (id:55499)
Property Details
|
MLS® Number
|
X12148392 |
|
Property Type
|
Single Family |
|
Community Name
|
Lisgar |
|
Amenities Near By
|
Place Of Worship, Public Transit, Schools |
|
Features
|
Cul-de-sac |
|
Parking Space Total
|
4 |
Building
|
Bathroom Total
|
3 |
|
Bedrooms Above Ground
|
4 |
|
Bedrooms Total
|
4 |
|
Age
|
31 To 50 Years |
|
Amenities
|
Fireplace(s) |
|
Appliances
|
Water Heater, Dishwasher, Dryer, Stove, Washer, Refrigerator |
|
Basement Development
|
Finished |
|
Basement Type
|
Full (finished) |
|
Construction Style Attachment
|
Detached |
|
Cooling Type
|
Central Air Conditioning |
|
Exterior Finish
|
Brick |
|
Fireplace Present
|
Yes |
|
Foundation Type
|
Poured Concrete |
|
Half Bath Total
|
1 |
|
Heating Fuel
|
Natural Gas |
|
Heating Type
|
Forced Air |
|
Stories Total
|
2 |
|
Size Interior
|
2500 - 3000 Sqft |
|
Type
|
House |
|
Utility Water
|
Municipal Water |
Parking
Land
|
Acreage
|
No |
|
Land Amenities
|
Place Of Worship, Public Transit, Schools |
|
Sewer
|
Sanitary Sewer |
|
Size Depth
|
109 Ft ,10 In |
|
Size Frontage
|
50 Ft |
|
Size Irregular
|
50 X 109.9 Ft |
|
Size Total Text
|
50 X 109.9 Ft|under 1/2 Acre |
|
Zoning Description
|
D/s-464 |
Rooms
| Level |
Type |
Length |
Width |
Dimensions |
|
Second Level |
Primary Bedroom |
5.53 m |
4.8 m |
5.53 m x 4.8 m |
|
Second Level |
Bedroom |
3.02 m |
5.25 m |
3.02 m x 5.25 m |
|
Second Level |
Bedroom 3 |
3.5 m |
4.16 m |
3.5 m x 4.16 m |
|
Second Level |
Bedroom 4 |
3.32 m |
3.04 m |
3.32 m x 3.04 m |
|
Main Level |
Eating Area |
3.12 m |
5.46 m |
3.12 m x 5.46 m |
|
Main Level |
Dining Room |
3.96 m |
3.32 m |
3.96 m x 3.32 m |
|
Main Level |
Family Room |
5.79 m |
4.62 m |
5.79 m x 4.62 m |
|
Main Level |
Kitchen |
3.37 m |
3.96 m |
3.37 m x 3.96 m |
|
Main Level |
Living Room |
3.47 m |
4.85 m |
3.47 m x 4.85 m |
|
Main Level |
Office |
3.32 m |
2.84 m |
3.32 m x 2.84 m |
https://www.realtor.ca/real-estate/28312827/3-knights-court-hamilton-lisgar-lisgar









