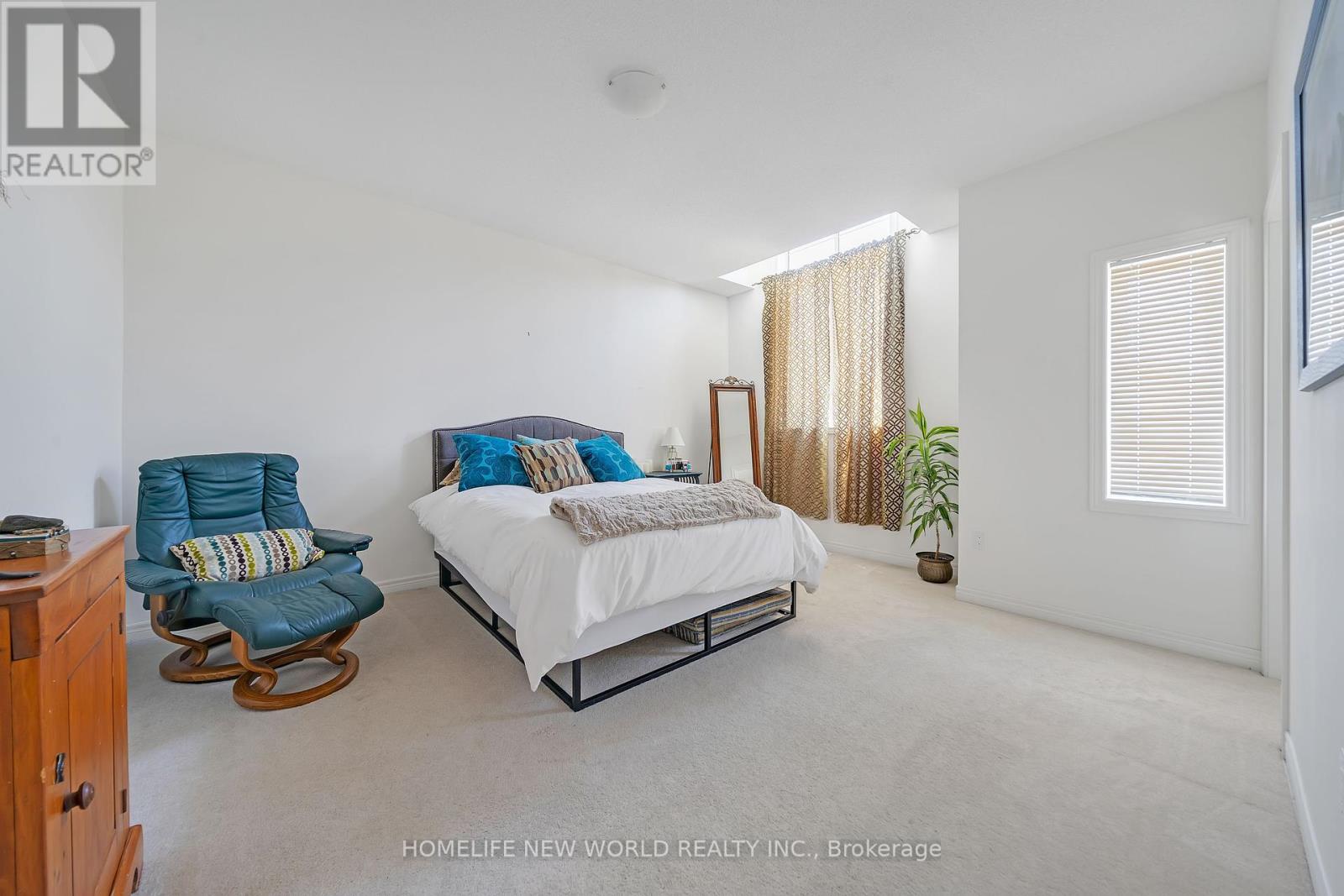5 Bedroom
4 Bathroom
Fireplace
Forced Air
$1,850,000
Meticulous Detached Home Offers 4220 Sq. Beautiful Living Space. Plus Walk Out Basement* Extra Deep Lot 147Ft. Hardwood Floor On Main Floor, 2nd Floor Family Room Could Be Easily Convert To 5th Bedroom. Beautiful Master Bedroom With 2 Large W/I Closets *9' Ceiling On Main *Family Size Kitchen W/ Island W/ S/S Appliances*Walk Out Basement Backing On To Ravine *Location Close To 404, Go Train, Shopping And More*Lots Of Natural Light* **** EXTRAS **** See Virtual Tour For 3D Tour. Premium Ravine Lot Plus Walk Out Basement!! All Existing Light Fixture, Kitchen Appliances, Garage Door Opener. (id:55499)
Property Details
|
MLS® Number
|
N9266250 |
|
Property Type
|
Single Family |
|
Community Name
|
Sharon |
|
Amenities Near By
|
Hospital, Park, Schools |
|
Community Features
|
Community Centre |
|
Features
|
Conservation/green Belt |
|
Parking Space Total
|
4 |
Building
|
Bathroom Total
|
4 |
|
Bedrooms Above Ground
|
4 |
|
Bedrooms Below Ground
|
1 |
|
Bedrooms Total
|
5 |
|
Basement Features
|
Walk Out |
|
Basement Type
|
Full |
|
Construction Style Attachment
|
Detached |
|
Exterior Finish
|
Stone, Stucco |
|
Fireplace Present
|
Yes |
|
Flooring Type
|
Carpeted, Hardwood, Ceramic |
|
Foundation Type
|
Unknown |
|
Half Bath Total
|
1 |
|
Heating Fuel
|
Natural Gas |
|
Heating Type
|
Forced Air |
|
Stories Total
|
2 |
|
Type
|
House |
|
Utility Water
|
Municipal Water |
Parking
Land
|
Acreage
|
No |
|
Land Amenities
|
Hospital, Park, Schools |
|
Sewer
|
Sanitary Sewer |
|
Size Depth
|
147 Ft ,7 In |
|
Size Frontage
|
41 Ft ,11 In |
|
Size Irregular
|
41.99 X 147.6 Ft ; Ravine!!! |
|
Size Total Text
|
41.99 X 147.6 Ft ; Ravine!!! |
|
Zoning Description
|
Residential |
Rooms
| Level |
Type |
Length |
Width |
Dimensions |
|
Second Level |
Bedroom 4 |
|
|
Measurements not available |
|
Second Level |
Family Room |
|
|
Measurements not available |
|
Second Level |
Primary Bedroom |
|
|
Measurements not available |
|
Second Level |
Bedroom 2 |
|
|
Measurements not available |
|
Second Level |
Bedroom 3 |
|
|
Measurements not available |
|
Main Level |
Living Room |
|
|
Measurements not available |
|
Main Level |
Dining Room |
|
|
Measurements not available |
|
Main Level |
Kitchen |
|
|
Measurements not available |
|
Main Level |
Eating Area |
|
|
Measurements not available |
|
Main Level |
Family Room |
|
|
Measurements not available |
|
Main Level |
Den |
|
|
Measurements not available |
https://www.realtor.ca/real-estate/27322820/3-john-weddell-avenue-east-gwillimbury-sharon-sharon




























