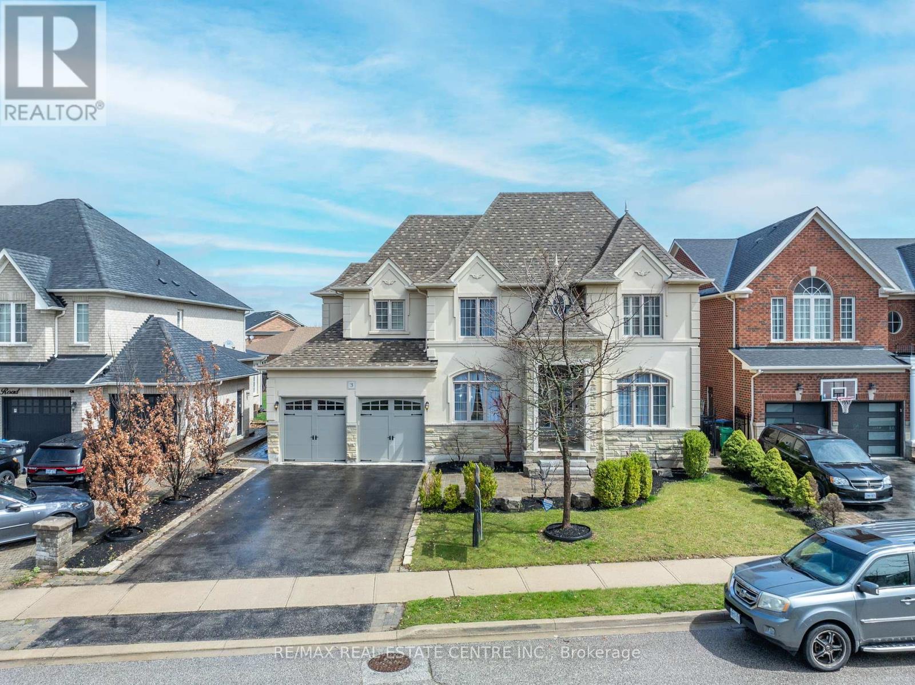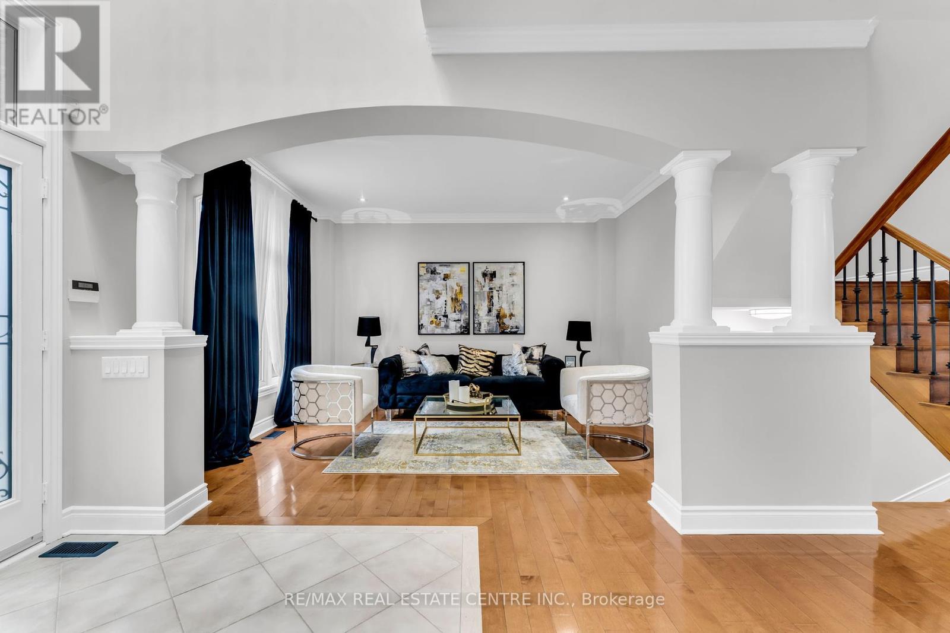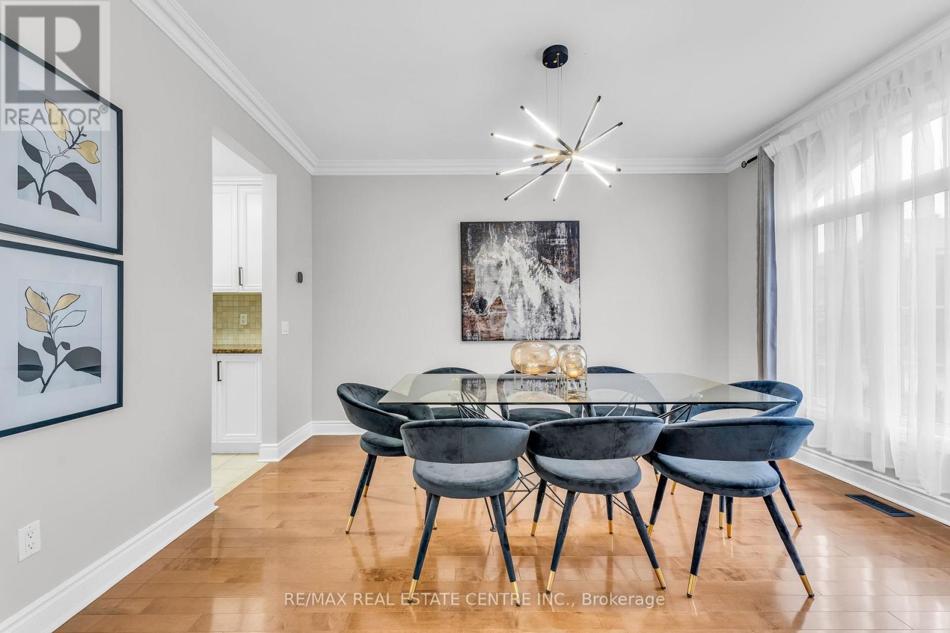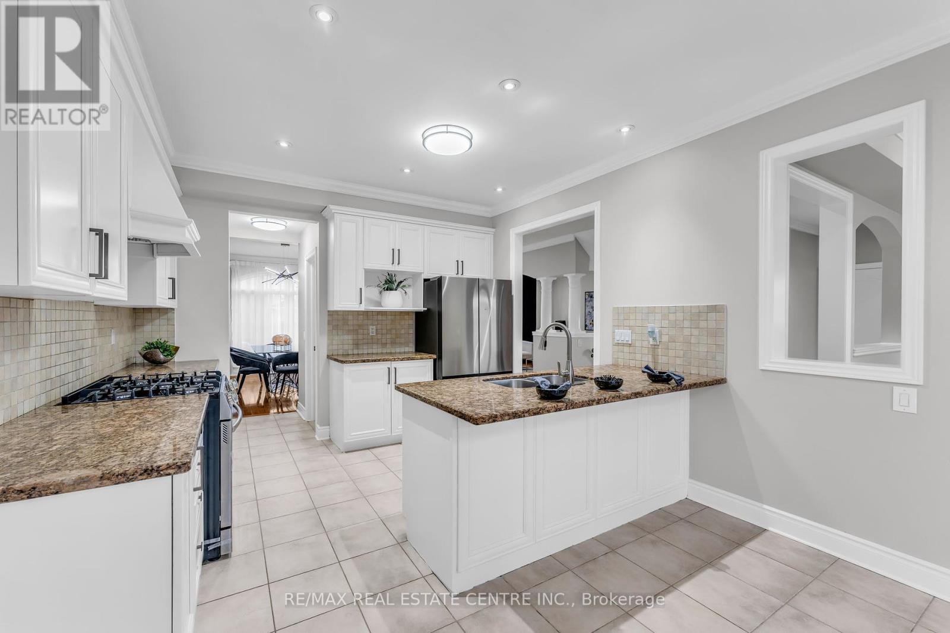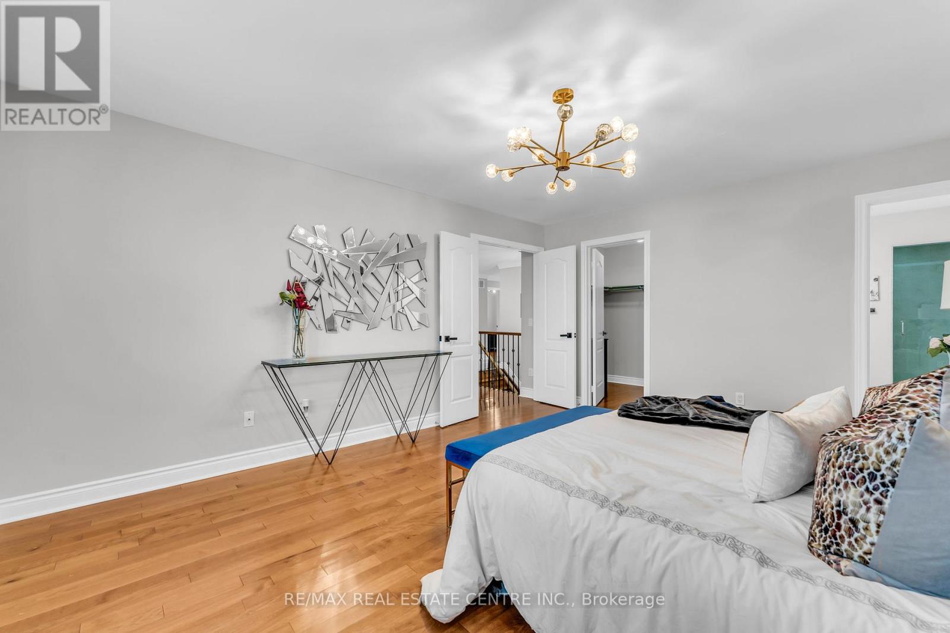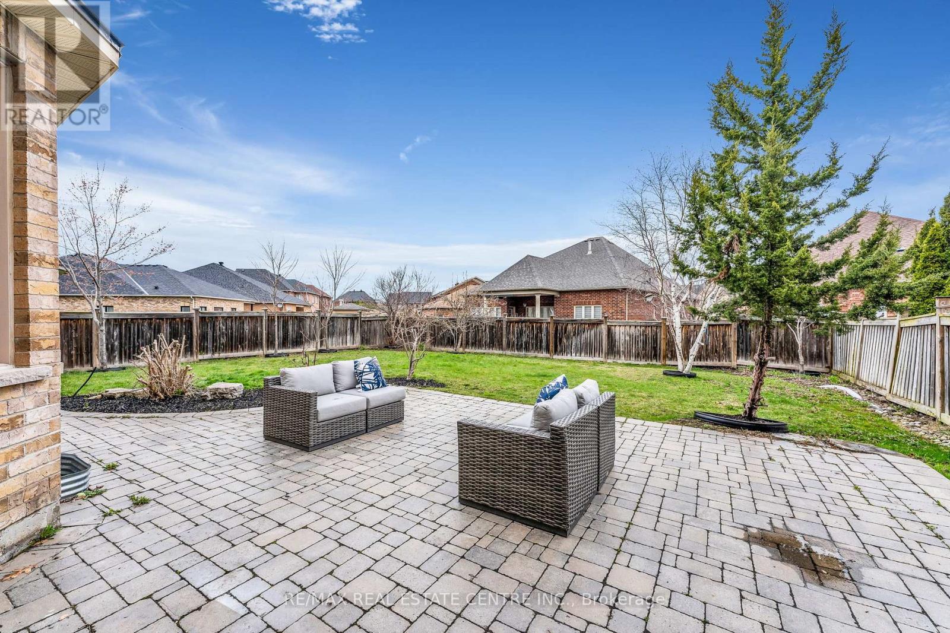5 Bedroom
4 Bathroom
3000 - 3500 sqft
Fireplace
Central Air Conditioning
Forced Air
$5,000 Monthly
Luxury executive home in the prestigious Castlemore community in Brampton. Generous-sized 5 Bedrooms with over 3,400 sqft of luxurious living space with hardwood flooring throughout the main and 2nd floor,and a grand open-concept layout. Smooth ceilings throughout with large windows flood the home with natural light. Stunning Stone and Stucco Exterior with Exterior Pot Lights. Oversized Tandem Garage, allowing more parking space. Enjoy your evenings relaxing in a multi-jet Jacuzzi Tub in the Master Ensuite. Massive lot that is meticulously landscaped.Crown mouldings, Central Vacuum, New Gas Stove (2024) & Fridge, Pot Lights, Iron Spindles on Stairs, Large Chandeliers, Irrigation System for the oversized backyard, Interlock stones and much more. You will appreciate the attention to detail. The home was previously staged, and the photos shown are from a previous listing. (For Reference Only. Basement not included (id:55499)
Property Details
|
MLS® Number
|
W12087647 |
|
Property Type
|
Single Family |
|
Community Name
|
Vales of Castlemore North |
|
Amenities Near By
|
Park, Place Of Worship, Schools |
|
Parking Space Total
|
5 |
Building
|
Bathroom Total
|
4 |
|
Bedrooms Above Ground
|
5 |
|
Bedrooms Total
|
5 |
|
Appliances
|
Garage Door Opener Remote(s), Window Coverings |
|
Construction Style Attachment
|
Detached |
|
Cooling Type
|
Central Air Conditioning |
|
Exterior Finish
|
Stone, Stucco |
|
Fireplace Present
|
Yes |
|
Flooring Type
|
Hardwood, Tile |
|
Foundation Type
|
Concrete |
|
Half Bath Total
|
1 |
|
Heating Type
|
Forced Air |
|
Stories Total
|
2 |
|
Size Interior
|
3000 - 3500 Sqft |
|
Type
|
House |
|
Utility Water
|
Municipal Water |
Parking
Land
|
Acreage
|
No |
|
Fence Type
|
Fenced Yard |
|
Land Amenities
|
Park, Place Of Worship, Schools |
|
Sewer
|
Sanitary Sewer |
|
Size Depth
|
115 Ft |
|
Size Frontage
|
60 Ft ,4 In |
|
Size Irregular
|
60.4 X 115 Ft |
|
Size Total Text
|
60.4 X 115 Ft |
Rooms
| Level |
Type |
Length |
Width |
Dimensions |
|
Second Level |
Bedroom 5 |
3.41 m |
4.36 m |
3.41 m x 4.36 m |
|
Second Level |
Primary Bedroom |
3.89 m |
4.95 m |
3.89 m x 4.95 m |
|
Second Level |
Bedroom 2 |
4.55 m |
3.22 m |
4.55 m x 3.22 m |
|
Second Level |
Bedroom 3 |
3.47 m |
4.26 m |
3.47 m x 4.26 m |
|
Second Level |
Bedroom 4 |
3.69 m |
5.24 m |
3.69 m x 5.24 m |
|
Main Level |
Living Room |
3.53 m |
4.25 m |
3.53 m x 4.25 m |
|
Main Level |
Dining Room |
3.41 m |
4 m |
3.41 m x 4 m |
|
Main Level |
Family Room |
5.3 m |
4.71 m |
5.3 m x 4.71 m |
|
Main Level |
Kitchen |
3.66 m |
3.04 m |
3.66 m x 3.04 m |
|
Main Level |
Eating Area |
3.77 m |
3.82 m |
3.77 m x 3.82 m |
https://www.realtor.ca/real-estate/28178961/3-hugo-road-brampton-vales-of-castlemore-north-vales-of-castlemore-north

