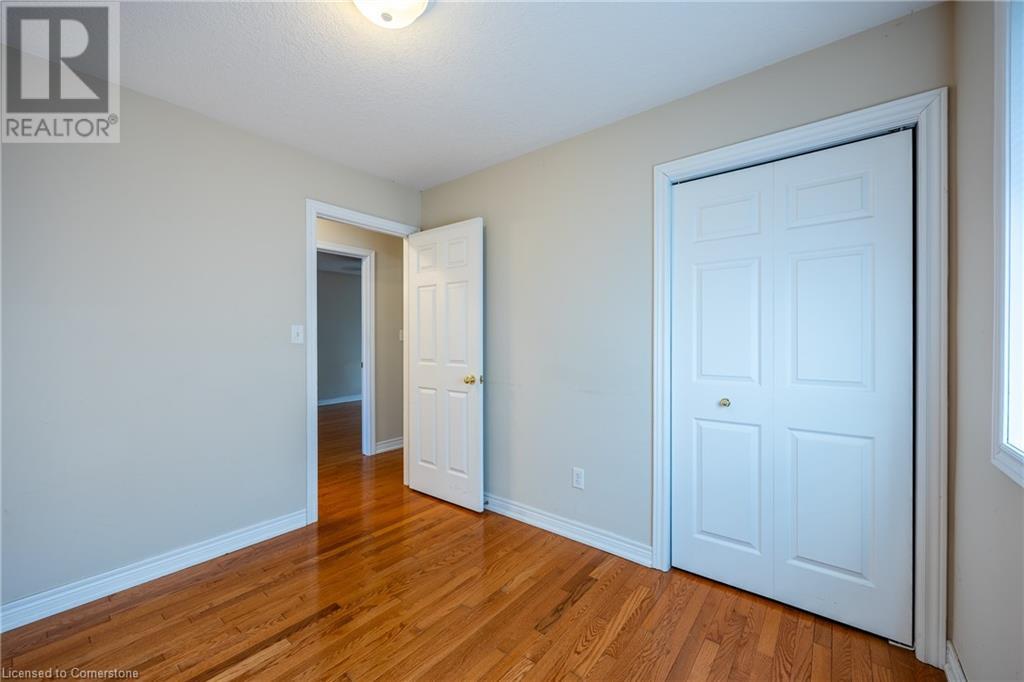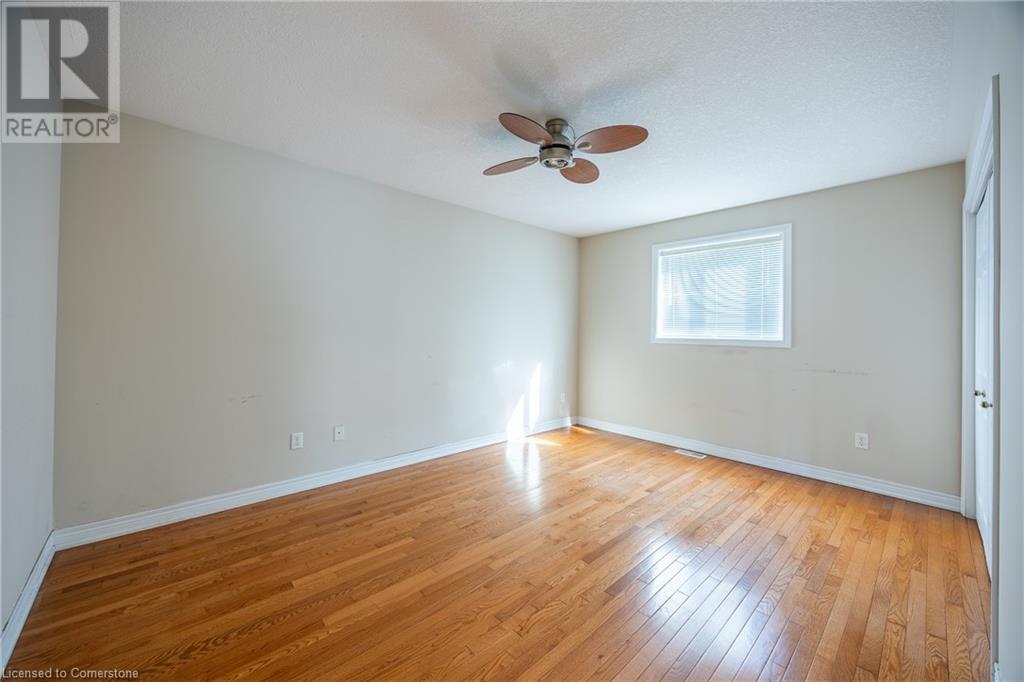3 Bedroom
1 Bathroom
1068 sqft
Raised Bungalow
Central Air Conditioning
Forced Air
$649,900
Welcome to 3 Helen Drive East in the charming town of Hagersville! Built in 2009, this bright and inviting home features 3 bedrooms and 1 bath, perfect for families or those looking to downsize. Step into the foyer and head up a few stairs to the cozy living room, complete with hardwood floors and a fireplace. The open kitchen offers ample space, with sliding patio doors leading to a deck and outdoor area—ideal for summer entertaining. Down the hall, you’ll find a spacious primary bedroom, two additional well-sized bedrooms, and a 4-piece bath. The basement is a blank canvas, ready for you to create your dream space—whether it’s a rec room, home gym, or extra living area. With a two-car garage offering convenient access from the main foyer, this home has everything you need. Hagersville combines small-town charm with modern convenience, offering affordable housing, a friendly community, and local parks, markets, and businesses. Plus, with easy access to Hamilton and Brantford, you get the best of both worlds. Come see for yourself! Book your showing today. (id:55499)
Property Details
|
MLS® Number
|
40707448 |
|
Property Type
|
Single Family |
|
Amenities Near By
|
Beach, Golf Nearby, Marina, Place Of Worship, Schools, Shopping |
|
Community Features
|
Community Centre |
|
Parking Space Total
|
4 |
Building
|
Bathroom Total
|
1 |
|
Bedrooms Above Ground
|
3 |
|
Bedrooms Total
|
3 |
|
Appliances
|
Dishwasher, Dryer, Refrigerator, Stove, Washer |
|
Architectural Style
|
Raised Bungalow |
|
Basement Development
|
Unfinished |
|
Basement Type
|
Full (unfinished) |
|
Constructed Date
|
2009 |
|
Construction Style Attachment
|
Detached |
|
Cooling Type
|
Central Air Conditioning |
|
Exterior Finish
|
Brick, Vinyl Siding |
|
Foundation Type
|
Poured Concrete |
|
Heating Fuel
|
Natural Gas |
|
Heating Type
|
Forced Air |
|
Stories Total
|
1 |
|
Size Interior
|
1068 Sqft |
|
Type
|
House |
|
Utility Water
|
Municipal Water |
Parking
Land
|
Access Type
|
Road Access |
|
Acreage
|
No |
|
Land Amenities
|
Beach, Golf Nearby, Marina, Place Of Worship, Schools, Shopping |
|
Sewer
|
Municipal Sewage System |
|
Size Frontage
|
59 Ft |
|
Size Total Text
|
Under 1/2 Acre |
|
Zoning Description
|
H A9 |
Rooms
| Level |
Type |
Length |
Width |
Dimensions |
|
Basement |
Other |
|
|
6'1'' x 7'0'' |
|
Basement |
Other |
|
|
24'5'' x 41'4'' |
|
Main Level |
Bedroom |
|
|
9'10'' x 8'8'' |
|
Main Level |
Bedroom |
|
|
13'4'' x 9'10'' |
|
Main Level |
Primary Bedroom |
|
|
10'10'' x 14'9'' |
|
Main Level |
Dining Room |
|
|
13'4'' x 8'8'' |
|
Main Level |
4pc Bathroom |
|
|
10'10'' x 5'6'' |
|
Main Level |
Kitchen |
|
|
11'2'' x 12'5'' |
|
Main Level |
Living Room |
|
|
13'4'' x 10'11'' |
|
Main Level |
Foyer |
|
|
6'1'' x 7'0'' |
https://www.realtor.ca/real-estate/28052590/3-helen-drive-e-hagersville



























