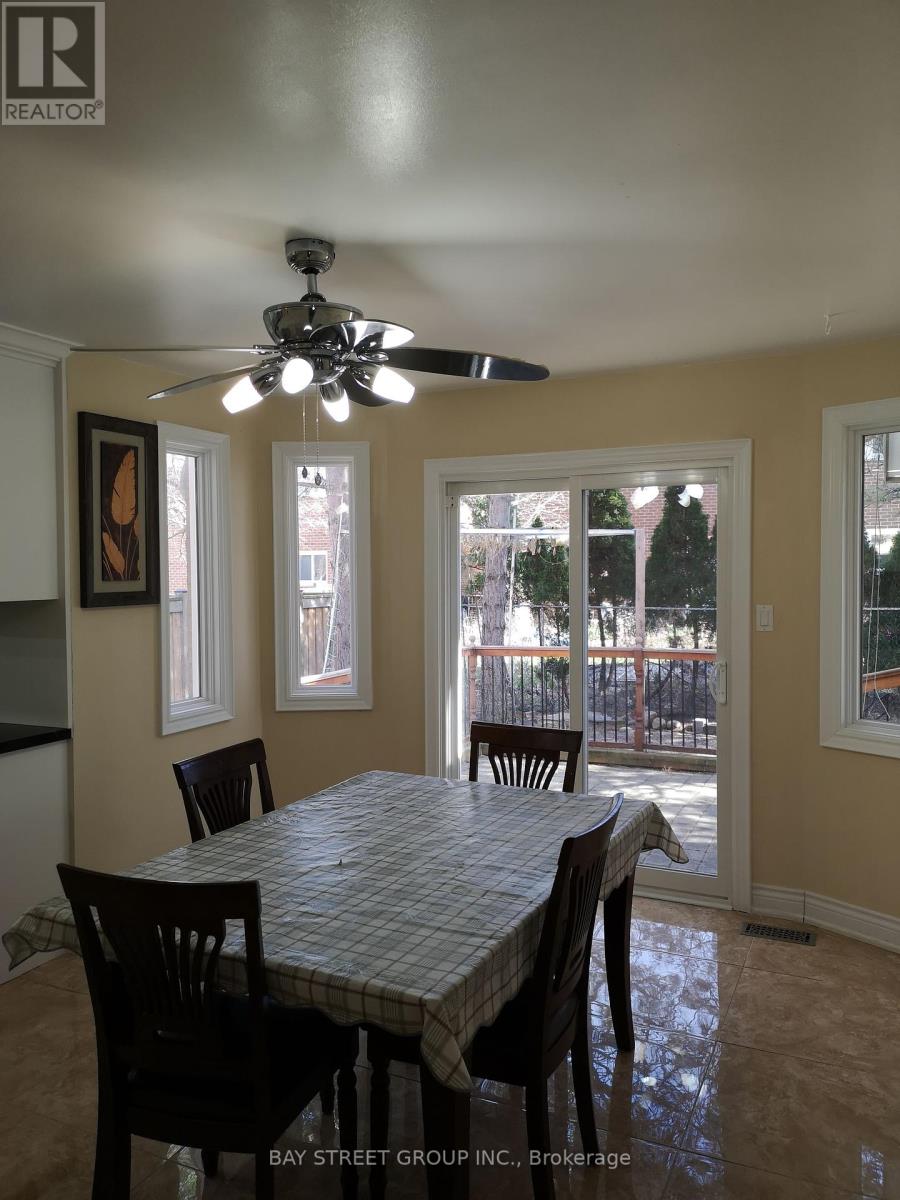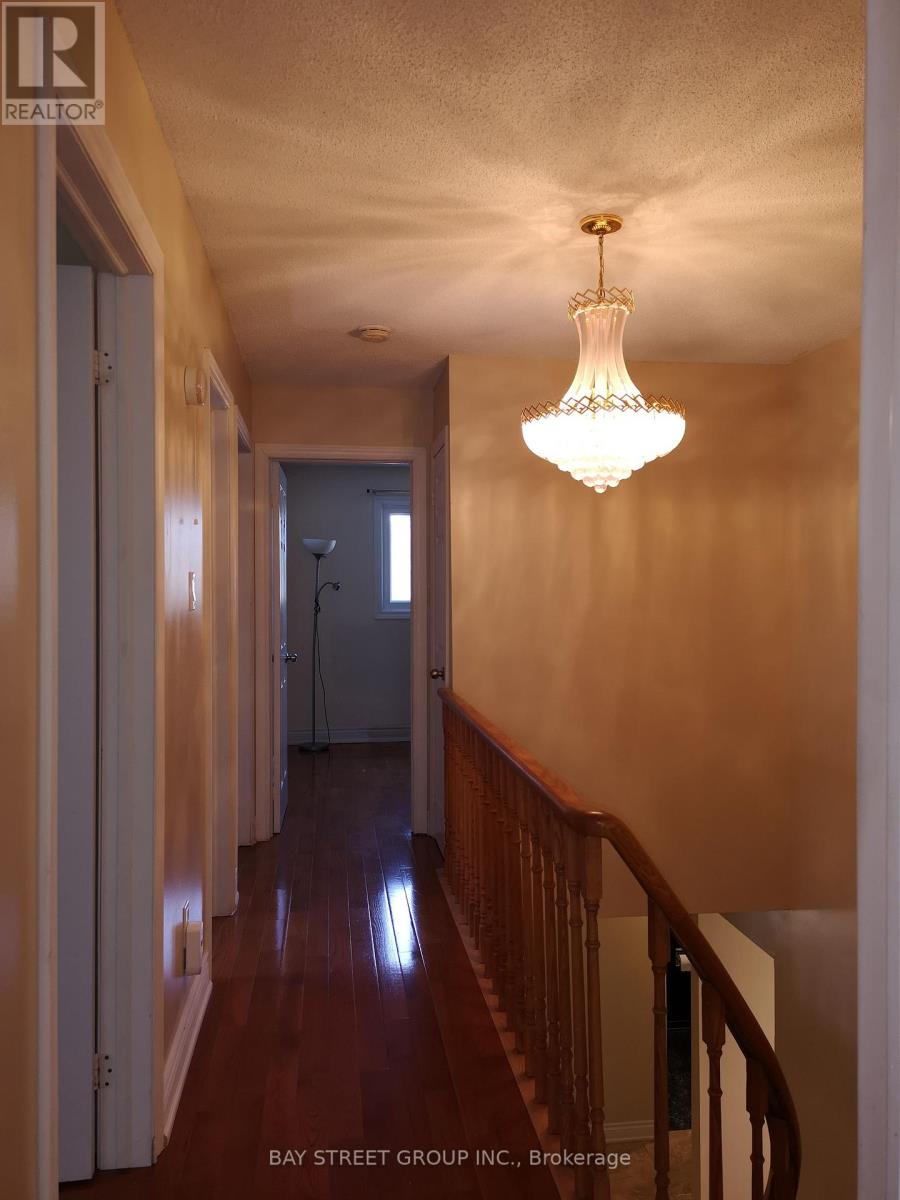3 Feltham Road Markham (Raymerville), Ontario L3P 6T2
4 Bedroom
3 Bathroom
2500 - 3000 sqft
Fireplace
Central Air Conditioning
Forced Air
$3,300 Monthly
This is a beautiful and well maintained 4 bed room family home! Located on a quiet sought after street! Band new kitchen cabinets with S/S appliances, granite counter tops, ceramic backsplash. Family room with fireplace! Master bedroom features 5pc ensuite with W/I closet and sitting area. Top ranked schools: Markville Secondary School and the elementary school! Close to shops, banks, restaurants, and much more! Don't miss it! (id:55499)
Property Details
| MLS® Number | N12114365 |
| Property Type | Single Family |
| Community Name | Raymerville |
| Parking Space Total | 2 |
Building
| Bathroom Total | 3 |
| Bedrooms Above Ground | 4 |
| Bedrooms Total | 4 |
| Construction Style Attachment | Detached |
| Cooling Type | Central Air Conditioning |
| Exterior Finish | Brick |
| Fireplace Present | Yes |
| Foundation Type | Block |
| Half Bath Total | 1 |
| Heating Fuel | Natural Gas |
| Heating Type | Forced Air |
| Stories Total | 2 |
| Size Interior | 2500 - 3000 Sqft |
| Type | House |
| Utility Water | Municipal Water |
Parking
| Attached Garage | |
| Garage |
Land
| Acreage | No |
| Sewer | Sanitary Sewer |
Rooms
| Level | Type | Length | Width | Dimensions |
|---|---|---|---|---|
| Second Level | Primary Bedroom | 5.98 m | 3.36 m | 5.98 m x 3.36 m |
| Second Level | Bedroom 2 | 5.19 m | 3.08 m | 5.19 m x 3.08 m |
| Second Level | Bedroom 3 | 3.67 m | 3.08 m | 3.67 m x 3.08 m |
| Second Level | Bedroom 4 | 3.67 m | 3.08 m | 3.67 m x 3.08 m |
| Ground Level | Living Room | 5.68 m | 3.36 m | 5.68 m x 3.36 m |
| Ground Level | Dining Room | 3.69 m | 3.08 m | 3.69 m x 3.08 m |
| Ground Level | Kitchen | 5.63 m | 3.04 m | 5.63 m x 3.04 m |
| Ground Level | Family Room | 3.1 m | 3.36 m | 3.1 m x 3.36 m |
https://www.realtor.ca/real-estate/28239023/3-feltham-road-markham-raymerville-raymerville
Interested?
Contact us for more information


























