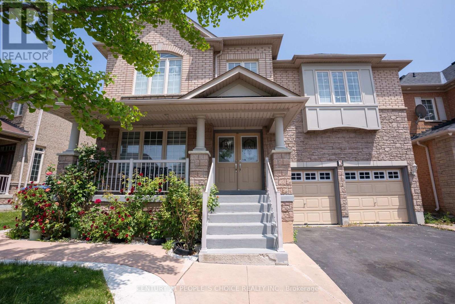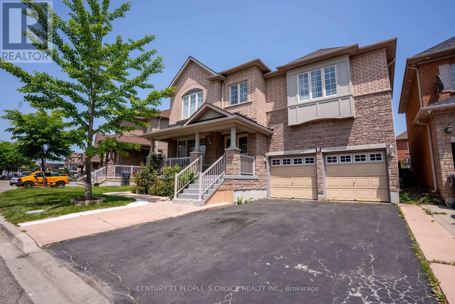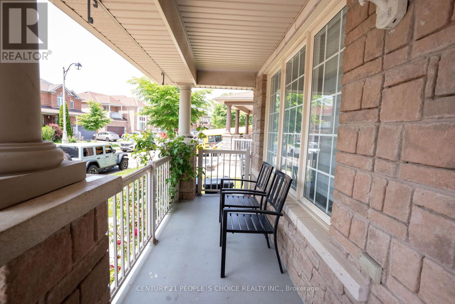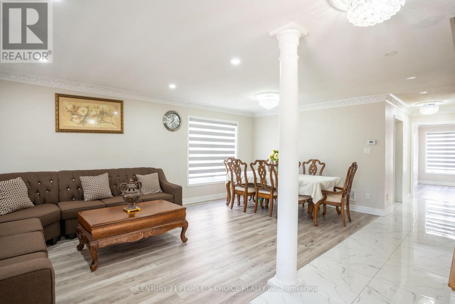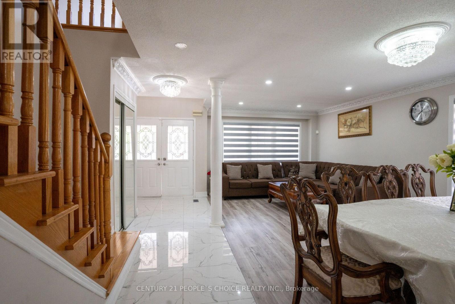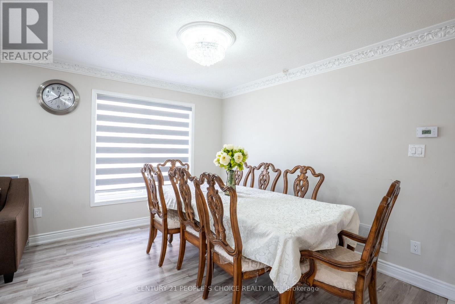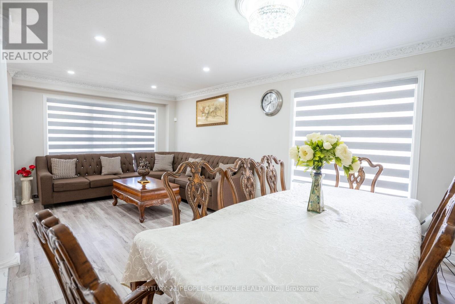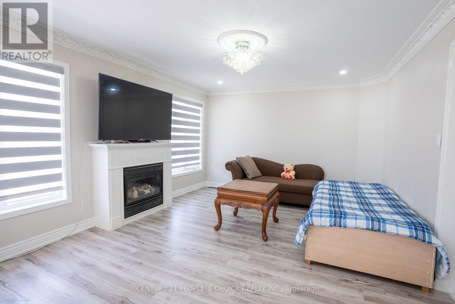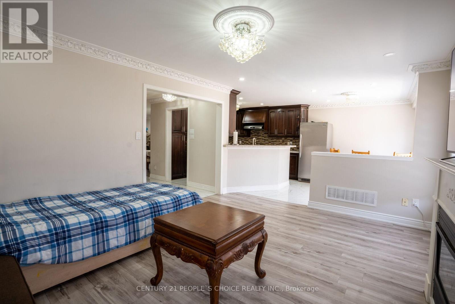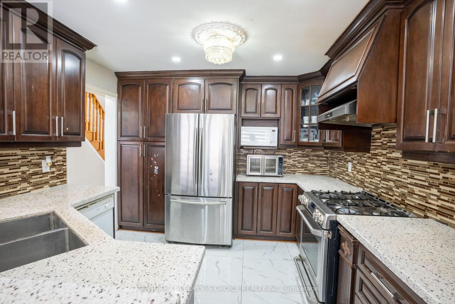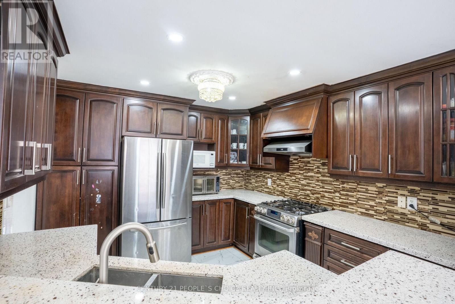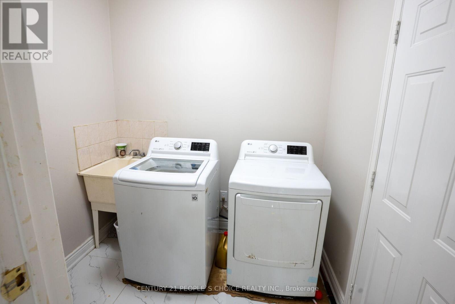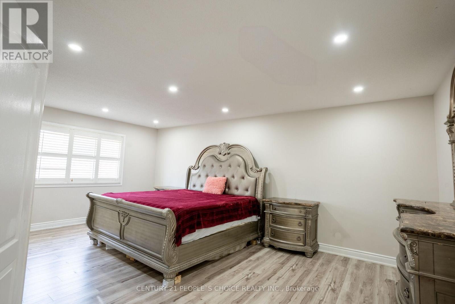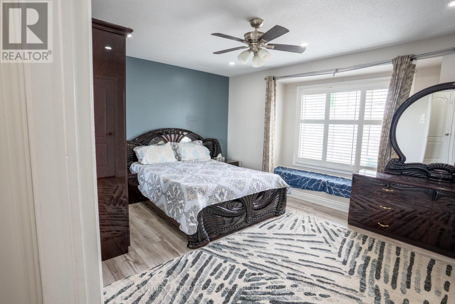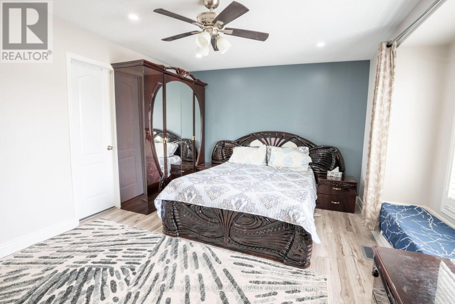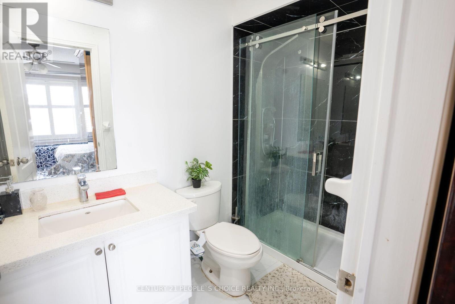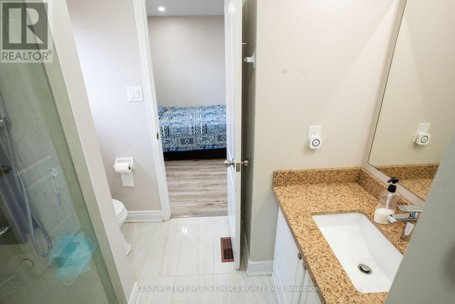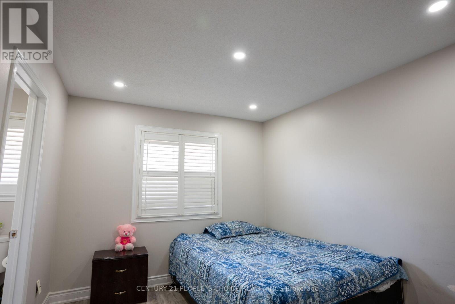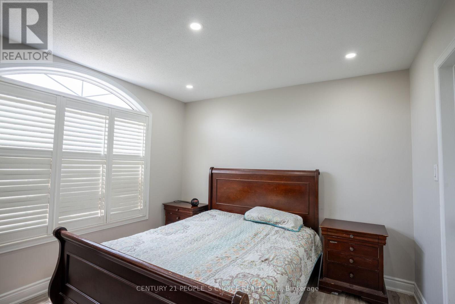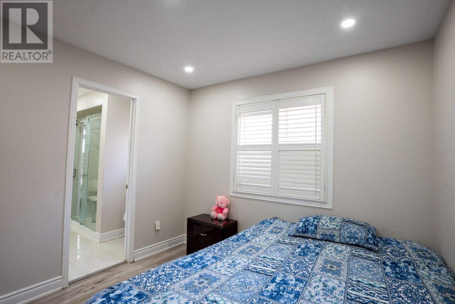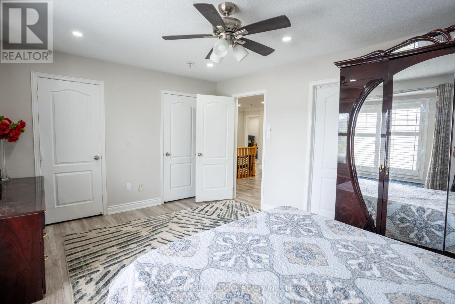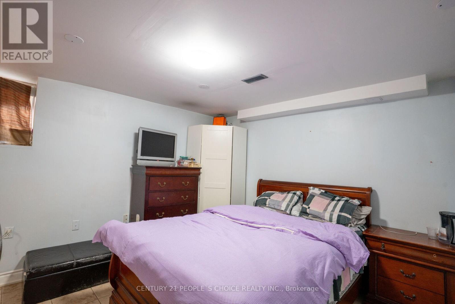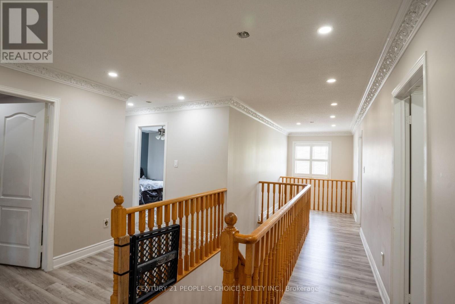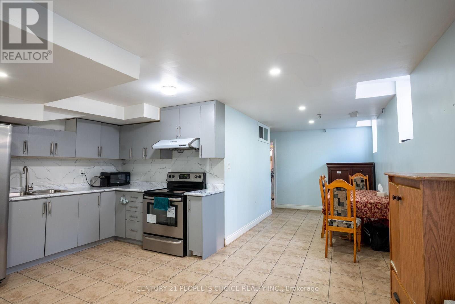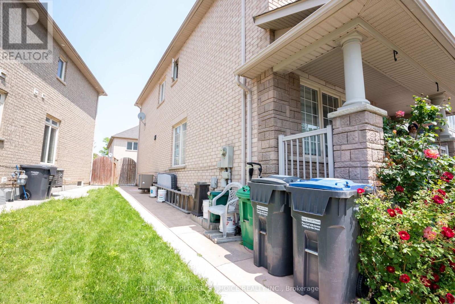7 Bedroom
6 Bathroom
2500 - 3000 sqft
Fireplace
Central Air Conditioning
Forced Air
$1,399,000
WOW!!!!! PRIME LOCATION Discover this Fully Upgraded 5-bedroom detached home in one of the most sought-after neighborhoods, featuring LEGAL SECOND DWELLING and a perfect blend of space, style, and functionality. Highlights include Double door entry, a large relaxing porch, porcelain tiles, Gleaming floors, pot lights, a gourmet kitchen with stainless steel Appliances and pantry, Spacious Family room with fireplace, and a main floor den/office. The second floor offers a luxurious primary suite with a 6-piece ensuite Total three Fully upgraded full baths on Second floor. California shutters, Two separate laundry Area For Main and Basement, Separate Rec area with Full bath in the basement for owner use, 200 AMP Electric Panel and a concrete wraparound backyard. Custom Shed for extra storage With a double car garage and 4-car driveway ,no sidewalk, Total 6 Car Parkings. Close to School/Bus stop / Park and All other Amenities, A Must see Property***MOTIVATED SELLERS*** (id:55499)
Open House
This property has open houses!
Starts at:
1:00 pm
Ends at:
4:00 pm
Property Details
|
MLS® Number
|
W12221821 |
|
Property Type
|
Single Family |
|
Community Name
|
Sandringham-Wellington |
|
Amenities Near By
|
Hospital, Public Transit, Schools, Park |
|
Parking Space Total
|
6 |
|
Structure
|
Porch |
Building
|
Bathroom Total
|
6 |
|
Bedrooms Above Ground
|
5 |
|
Bedrooms Below Ground
|
2 |
|
Bedrooms Total
|
7 |
|
Appliances
|
Garage Door Opener Remote(s), Dishwasher, Two Stoves, Refrigerator |
|
Basement Features
|
Apartment In Basement, Separate Entrance |
|
Basement Type
|
N/a |
|
Construction Style Attachment
|
Detached |
|
Cooling Type
|
Central Air Conditioning |
|
Exterior Finish
|
Brick, Stone |
|
Fireplace Present
|
Yes |
|
Fireplace Total
|
1 |
|
Flooring Type
|
Laminate, Ceramic |
|
Foundation Type
|
Poured Concrete |
|
Half Bath Total
|
1 |
|
Heating Fuel
|
Natural Gas |
|
Heating Type
|
Forced Air |
|
Stories Total
|
2 |
|
Size Interior
|
2500 - 3000 Sqft |
|
Type
|
House |
|
Utility Water
|
Municipal Water |
Parking
Land
|
Acreage
|
No |
|
Land Amenities
|
Hospital, Public Transit, Schools, Park |
|
Sewer
|
Sanitary Sewer |
|
Size Depth
|
85 Ft ,3 In |
|
Size Frontage
|
54 Ft ,7 In |
|
Size Irregular
|
54.6 X 85.3 Ft ; As Per Survey |
|
Size Total Text
|
54.6 X 85.3 Ft ; As Per Survey |
Rooms
| Level |
Type |
Length |
Width |
Dimensions |
|
Basement |
Recreational, Games Room |
3.95 m |
5.75 m |
3.95 m x 5.75 m |
|
Basement |
Bedroom |
4.05 m |
4 m |
4.05 m x 4 m |
|
Basement |
Bedroom |
3.95 m |
3.98 m |
3.95 m x 3.98 m |
|
Basement |
Living Room |
6.05 m |
4.25 m |
6.05 m x 4.25 m |
|
Main Level |
Living Room |
6.2 m |
3.38 m |
6.2 m x 3.38 m |
|
Main Level |
Dining Room |
6.2 m |
3.38 m |
6.2 m x 3.38 m |
|
Main Level |
Family Room |
4.88 m |
3.98 m |
4.88 m x 3.98 m |
|
Main Level |
Kitchen |
3.52 m |
3.37 m |
3.52 m x 3.37 m |
|
Main Level |
Office |
3.06 m |
2.76 m |
3.06 m x 2.76 m |
|
Main Level |
Eating Area |
3.06 m |
3.07 m |
3.06 m x 3.07 m |
|
Upper Level |
Bedroom 4 |
3.42 m |
3.95 m |
3.42 m x 3.95 m |
|
Upper Level |
Bedroom 5 |
3.37 m |
3.39 m |
3.37 m x 3.39 m |
|
Upper Level |
Primary Bedroom |
6.2 m |
3.98 m |
6.2 m x 3.98 m |
|
Upper Level |
Bedroom 2 |
4.2 m |
3.55 m |
4.2 m x 3.55 m |
|
Upper Level |
Bedroom 3 |
3.37 m |
3.37 m |
3.37 m x 3.37 m |
https://www.realtor.ca/real-estate/28471081/3-citronella-lane-brampton-sandringham-wellington-sandringham-wellington


