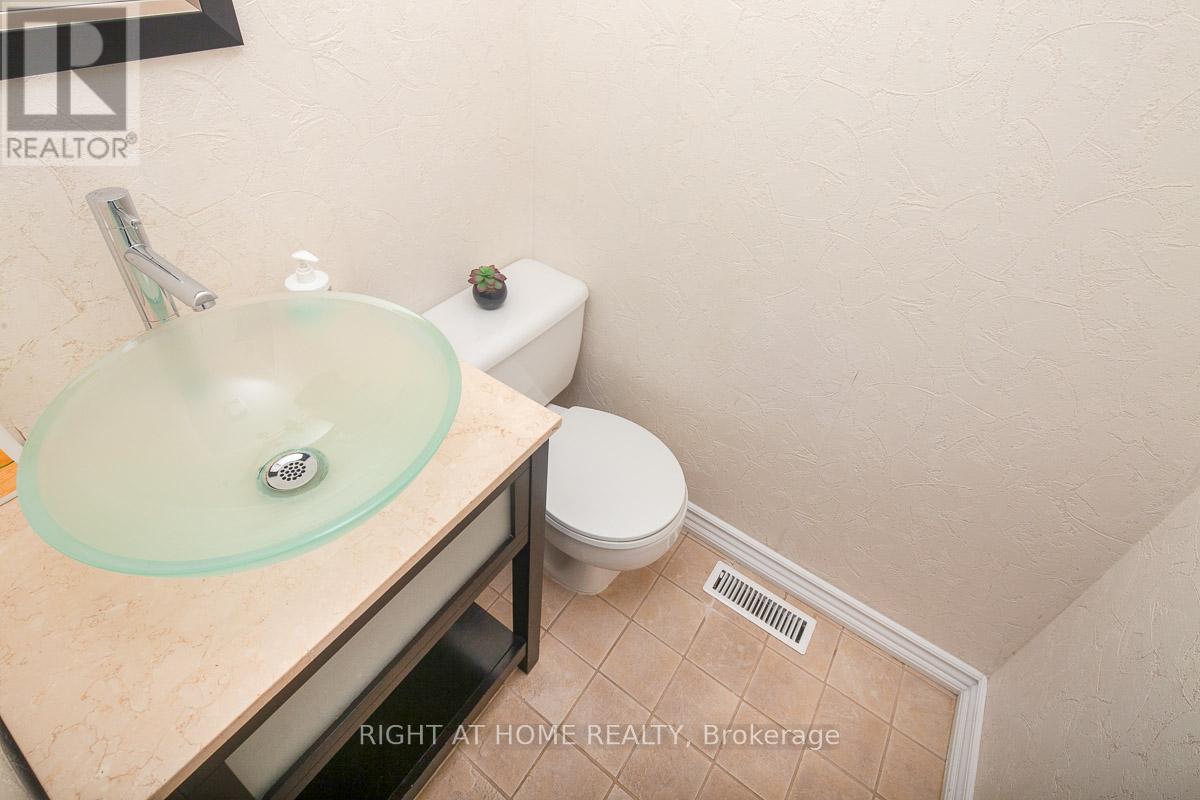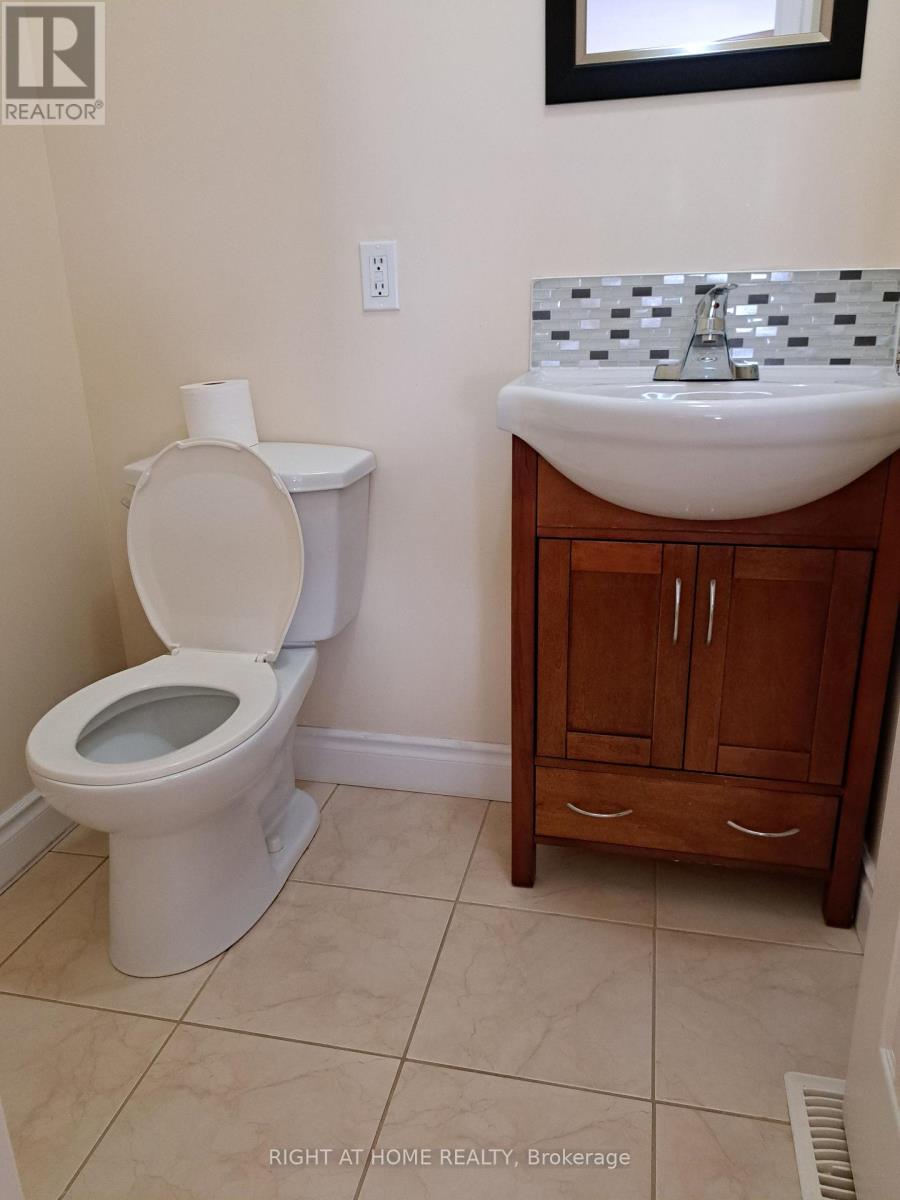3 Black Hawk Way Toronto (Westminster-Branson), Ontario M2R 3L5
3 Bedroom
3 Bathroom
Fireplace
Central Air Conditioning
Forced Air
$960,000Maintenance, Water, Common Area Maintenance, Insurance, Parking
$307.76 Monthly
Maintenance, Water, Common Area Maintenance, Insurance, Parking
$307.76 MonthlyThis Property is A Dream!! This Airy, Bright & Spacious Home Is In A Prim Area With Great Schools, Shopping, Stops From York University, Children's Splash Park, G. Ross Lord Park, Easy Access To Hwy, 15 Min To Finch Subway. A Family - Oriented, Quiet & Children Safe Area. You Can Enjoy A Green Life Surrounded By Big Trees and Can Entertain W/ Family & Friends In Huge Backyard. VERY LOW CONDO Fee (Only $300) Includes Water, Snow Removal, Landscaping, Roof &Exterior Maintenance etc. (id:55499)
Property Details
| MLS® Number | C9236087 |
| Property Type | Single Family |
| Community Name | Westminster-Branson |
| Amenities Near By | Park, Public Transit, Schools |
| Community Features | Pet Restrictions |
| Features | Wooded Area, Balcony, In Suite Laundry |
| Parking Space Total | 2 |
Building
| Bathroom Total | 3 |
| Bedrooms Above Ground | 3 |
| Bedrooms Total | 3 |
| Amenities | Visitor Parking |
| Appliances | Water Heater, Dishwasher, Dryer, Microwave, Refrigerator, Stove, Washer |
| Basement Development | Finished |
| Basement Type | N/a (finished) |
| Cooling Type | Central Air Conditioning |
| Exterior Finish | Brick |
| Fireplace Present | Yes |
| Flooring Type | Hardwood, Laminate |
| Half Bath Total | 2 |
| Heating Fuel | Natural Gas |
| Heating Type | Forced Air |
| Stories Total | 2 |
| Type | Row / Townhouse |
Parking
| Garage |
Land
| Acreage | No |
| Land Amenities | Park, Public Transit, Schools |
Rooms
| Level | Type | Length | Width | Dimensions |
|---|---|---|---|---|
| Second Level | Bedroom | 3.91 m | 4.01 m | 3.91 m x 4.01 m |
| Second Level | Bedroom 2 | 3.61 m | 3.02 m | 3.61 m x 3.02 m |
| Second Level | Bedroom 3 | 2.92 m | 2.79 m | 2.92 m x 2.79 m |
| Basement | Recreational, Games Room | 6.02 m | 2.84 m | 6.02 m x 2.84 m |
| Main Level | Living Room | 6.07 m | 3.4 m | 6.07 m x 3.4 m |
| Main Level | Dining Room | 3.02 m | 2.34 m | 3.02 m x 2.34 m |
| Main Level | Kitchen | 3.28 m | 3.86 m | 3.28 m x 3.86 m |
Interested?
Contact us for more information























