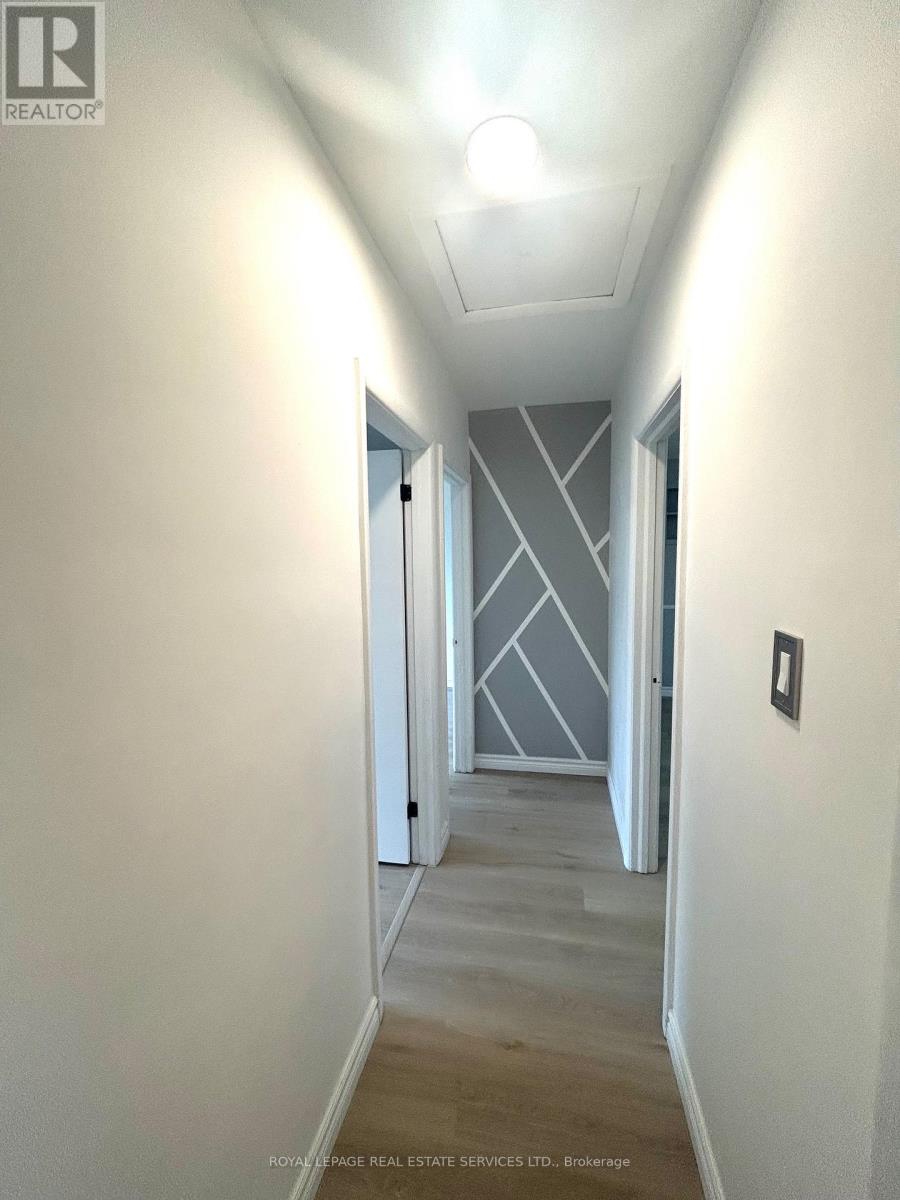3 Bedroom
2 Bathroom
Bungalow
Central Air Conditioning
Forced Air
$3,500 Monthly
Prime & Accessible Location To Dvp/401, 20-Minite Driving To Center Of Toronto Downtown. Steps To Parks, Trails, Shops At Don Mills, Great Schools Area, Close to TTC. Gorgeous Private Lot. Charming Bungalow located at a Quiet, Friendly Neighborhood. 3 good sized bedroom, Freshly Painted. Many upgrades, Cozy Cottage Finished Basement with 3pc bath. Larger Windows bring in lots of natural lights. 3Cars On Drive Way. Very quiet neighborhood. Steps To Popular Schools: Norman Ingram Public Schools, Don Mills Middle School, Don Mills Collegiate Institute, St. Bonaventure Catholic school. Tech programmed of Northern SS. The Laurel and York Mill Ci private schools. (id:55499)
Property Details
|
MLS® Number
|
C12085695 |
|
Property Type
|
Single Family |
|
Community Name
|
Banbury-Don Mills |
|
Amenities Near By
|
Park, Public Transit |
|
Community Features
|
School Bus |
|
Features
|
Carpet Free, In Suite Laundry |
|
Parking Space Total
|
4 |
Building
|
Bathroom Total
|
2 |
|
Bedrooms Above Ground
|
3 |
|
Bedrooms Total
|
3 |
|
Amenities
|
Separate Electricity Meters |
|
Appliances
|
Water Meter, Dishwasher, Dryer, Hood Fan, Washer, Window Coverings |
|
Architectural Style
|
Bungalow |
|
Basement Development
|
Finished |
|
Basement Type
|
N/a (finished) |
|
Construction Style Attachment
|
Detached |
|
Cooling Type
|
Central Air Conditioning |
|
Exterior Finish
|
Brick |
|
Flooring Type
|
Vinyl, Hardwood |
|
Foundation Type
|
Concrete |
|
Heating Fuel
|
Natural Gas |
|
Heating Type
|
Forced Air |
|
Stories Total
|
1 |
|
Type
|
House |
|
Utility Water
|
Municipal Water |
Parking
Land
|
Acreage
|
No |
|
Land Amenities
|
Park, Public Transit |
|
Sewer
|
Sanitary Sewer |
|
Size Depth
|
108 Ft |
|
Size Frontage
|
59 Ft ,11 In |
|
Size Irregular
|
59.92 X 108 Ft |
|
Size Total Text
|
59.92 X 108 Ft |
|
Surface Water
|
River/stream |
Rooms
| Level |
Type |
Length |
Width |
Dimensions |
|
Basement |
Other |
7.4 m |
6.5 m |
7.4 m x 6.5 m |
|
Lower Level |
Recreational, Games Room |
7.4 m |
6.5 m |
7.4 m x 6.5 m |
|
Main Level |
Living Room |
4.95 m |
4.29 m |
4.95 m x 4.29 m |
|
Main Level |
Dining Room |
4.95 m |
4.29 m |
4.95 m x 4.29 m |
|
Main Level |
Kitchen |
3.2 m |
3.1 m |
3.2 m x 3.1 m |
|
Main Level |
Primary Bedroom |
4 m |
3.1 m |
4 m x 3.1 m |
|
Main Level |
Bedroom 2 |
3.3 m |
3 m |
3.3 m x 3 m |
|
Main Level |
Bedroom 3 |
3.3 m |
3 m |
3.3 m x 3 m |
https://www.realtor.ca/real-estate/28174386/3-berkinshaw-crescent-toronto-banbury-don-mills-banbury-don-mills
































