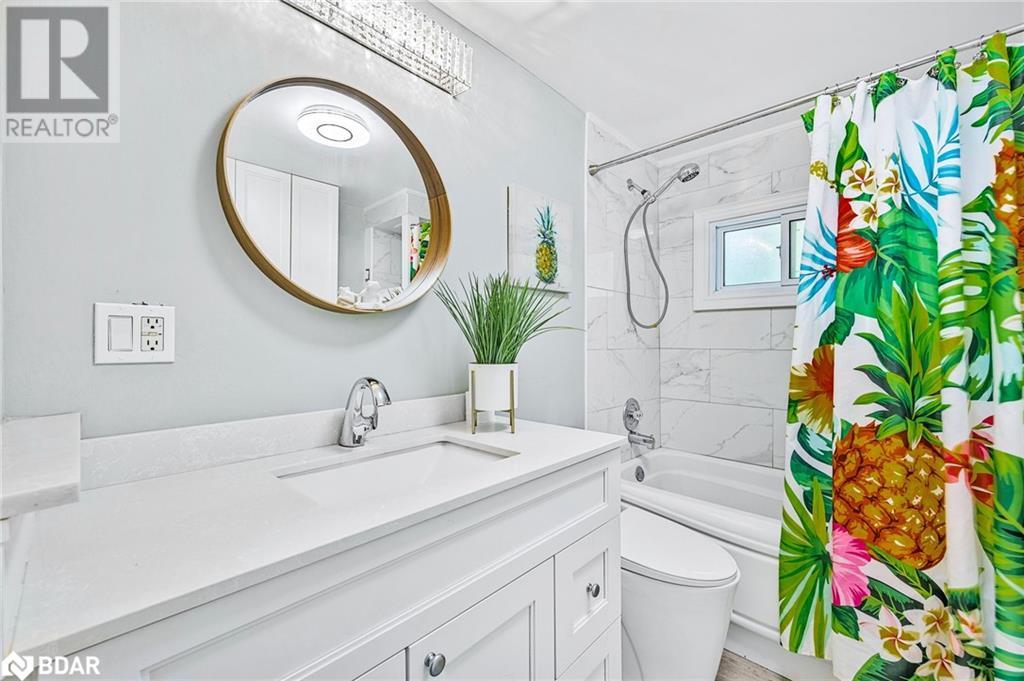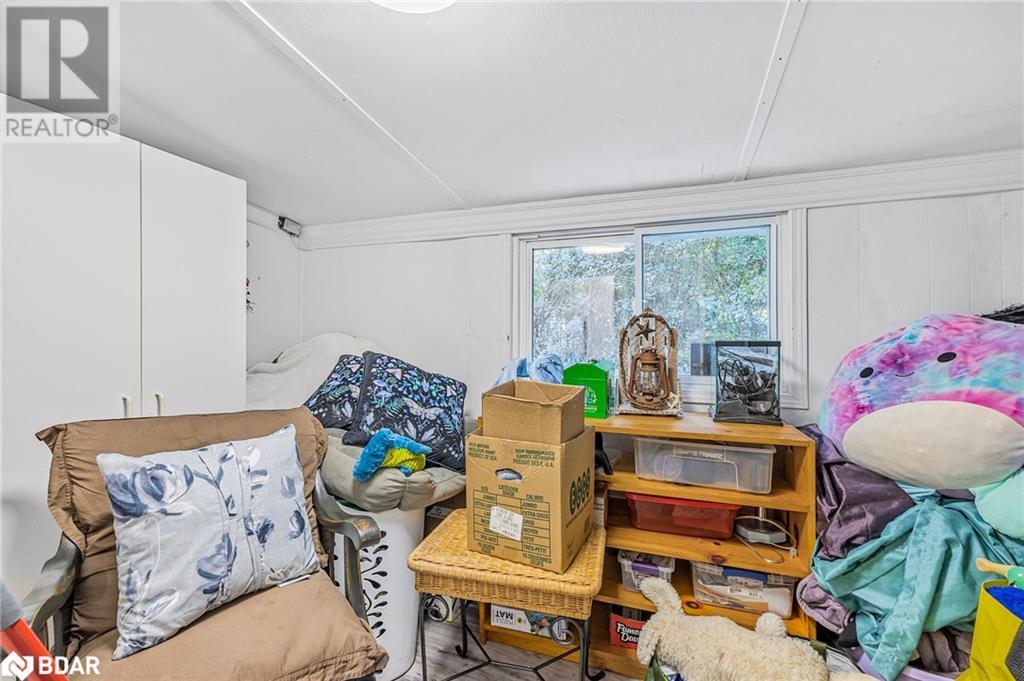2 Bedroom
1 Bathroom
1072 sqft
Mobile Home
Central Air Conditioning
Forced Air
Landscaped
$379,900
Discover the perfect blend of country charm and modern elegance at 3 Bensley Drive in Fergus Hill Estates. This meticulously renovated modular home offers an open concept living space, highlighted by a stunning kitchen with sleek quartz countertops and additional seating. Large, bright bay window fill the home with natural light, complementing the new decks and beautiful landscaping. Featuring 2 cozy bedrooms, primary has walkout to back deck, a convenient office, and a large mudroom, plus a workshop with hydro and a garden shed. At 1072 sqft, it's an ideal setting for tranquil living while being just a short drive to all that Orillia has to offer. Don't miss out! New Monthly Land Lease for Buyer: $655.00, Taxes $15, Water $21.96 (id:55499)
Property Details
|
MLS® Number
|
40638687 |
|
Property Type
|
Single Family |
|
Amenities Near By
|
Beach, Golf Nearby, Park, Shopping |
|
Equipment Type
|
None |
|
Features
|
Paved Driveway |
|
Parking Space Total
|
2 |
|
Rental Equipment Type
|
None |
|
Structure
|
Workshop, Shed |
Building
|
Bathroom Total
|
1 |
|
Bedrooms Above Ground
|
2 |
|
Bedrooms Total
|
2 |
|
Appliances
|
Dryer, Microwave, Refrigerator, Stove, Washer |
|
Architectural Style
|
Mobile Home |
|
Basement Type
|
None |
|
Construction Style Attachment
|
Detached |
|
Cooling Type
|
Central Air Conditioning |
|
Exterior Finish
|
Vinyl Siding |
|
Heating Fuel
|
Natural Gas |
|
Heating Type
|
Forced Air |
|
Stories Total
|
1 |
|
Size Interior
|
1072 Sqft |
|
Type
|
Mobile Home |
|
Utility Water
|
Community Water System |
Land
|
Acreage
|
No |
|
Land Amenities
|
Beach, Golf Nearby, Park, Shopping |
|
Landscape Features
|
Landscaped |
|
Sewer
|
Septic System |
|
Size Total Text
|
Under 1/2 Acre |
|
Zoning Description
|
Mh1 |
Rooms
| Level |
Type |
Length |
Width |
Dimensions |
|
Main Level |
4pc Bathroom |
|
|
Measurements not available |
|
Main Level |
Mud Room |
|
|
7'11'' x 6'0'' |
|
Main Level |
Office |
|
|
11'4'' x 7'8'' |
|
Main Level |
Bedroom |
|
|
11'10'' x 8'5'' |
|
Main Level |
Primary Bedroom |
|
|
11'8'' x 11'3'' |
|
Main Level |
Dining Room |
|
|
17'2'' x 7'11'' |
|
Main Level |
Kitchen |
|
|
11'3'' x 11'2'' |
|
Main Level |
Living Room |
|
|
13'1'' x 11'3'' |
Utilities
|
Cable
|
Available |
|
Electricity
|
Available |
|
Telephone
|
Available |
https://www.realtor.ca/real-estate/27340598/3-bensley-drive-oro-medonte






























