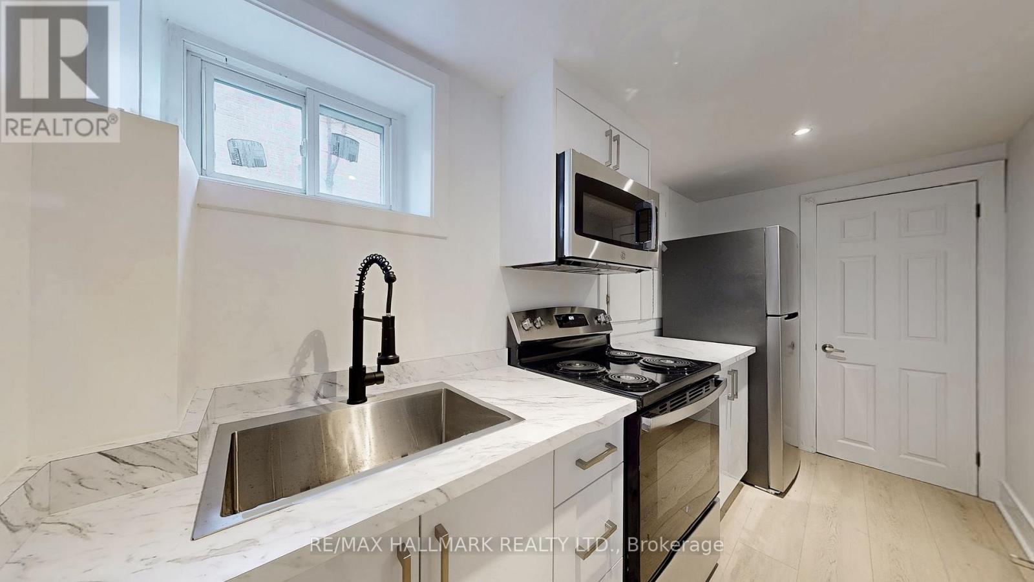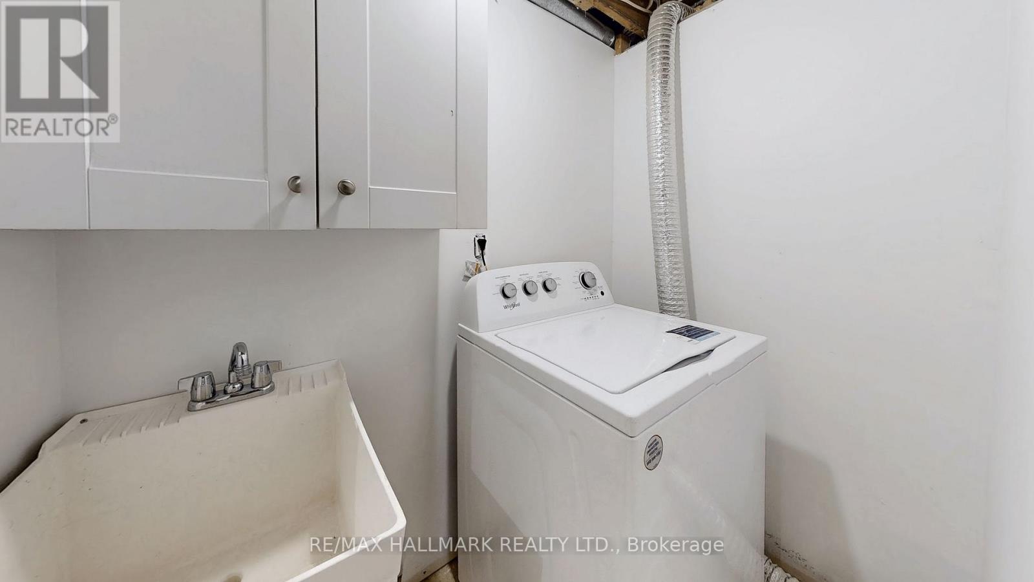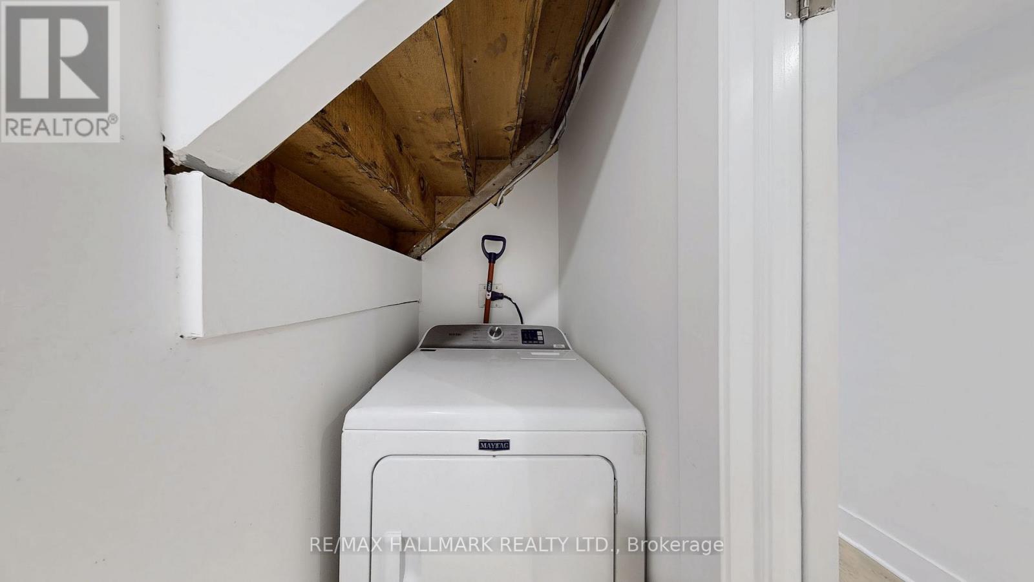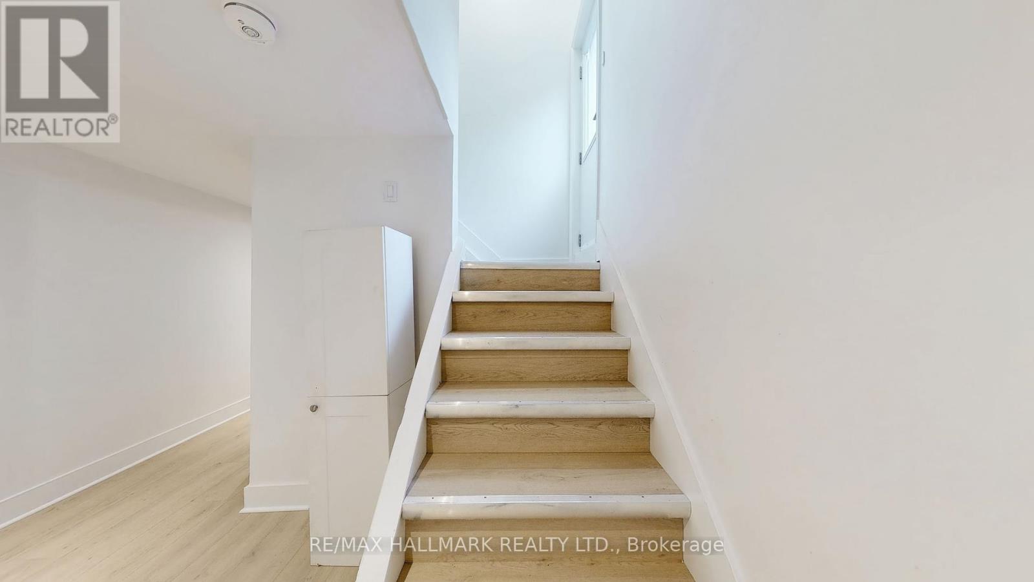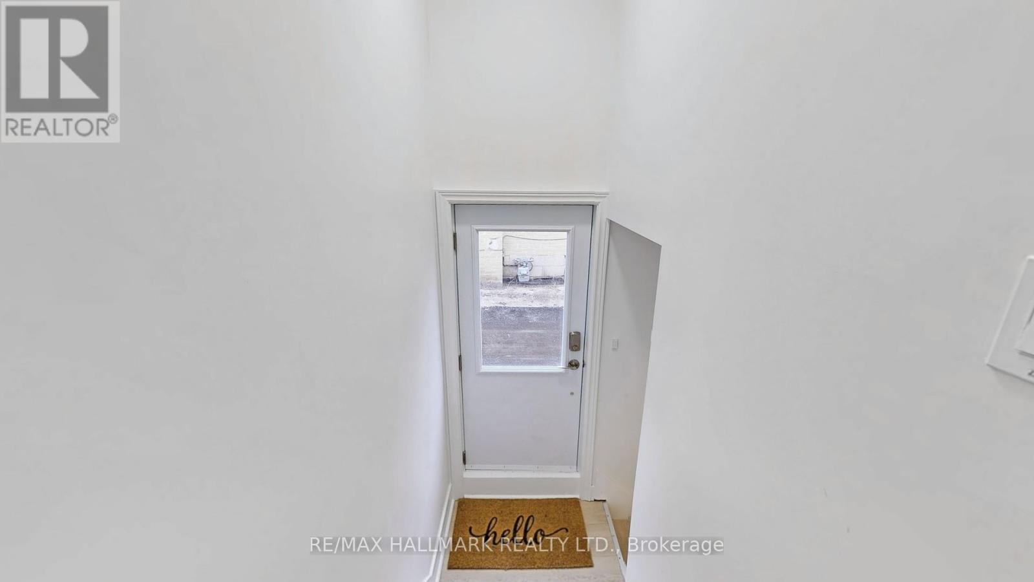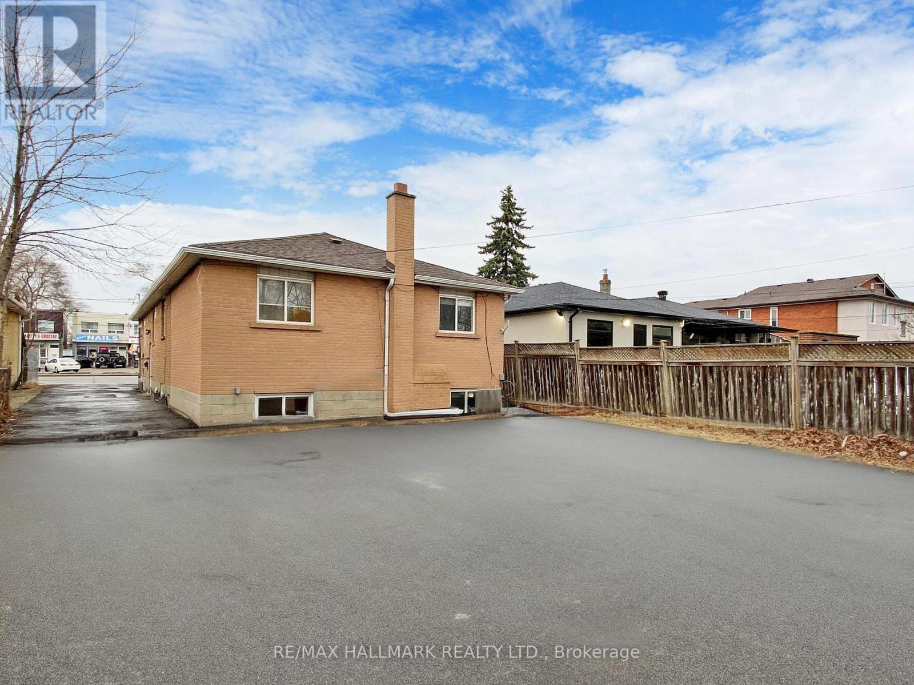1 Bedroom
1 Bathroom
Bungalow
Central Air Conditioning
Forced Air
$1,700 Monthly
One parking spot included in the rent price. Utilities, internet & Maintenance is at $75/month for 2025, 2026 for one adult. $25 per every extra occupant over 1 resident. Max 2 people . Cable TV/Phone NOT included. This freshly renovated & cozy 1 bedroom basement suite has its own dedicated kitchen & bathroom. Conveniently located less than 300 meters away from a major plaza housing Metro Grocery Store, Starbucks, Dollar Store, TD and Scotiabank at Bathurst & Sheppard or 150 meters away from Tim Hortons & TTC stations 7284 Heading West and 7284 heading East on Sheppard. Ideal for an individual who cherishes privacy or a couple just getting started, this unit is accessible through a separate entrance on the side door & features modern engineered laminate flooring, an updated kitchen, and a shared laundry with just one other unit. Excellent location for access to anywhere in the city via the TTC to the either on Yonge & Sheppard or Sheppard West subway stations or minutes driving to the 401. (id:55499)
Property Details
|
MLS® Number
|
C12035904 |
|
Property Type
|
Single Family |
|
Community Name
|
Clanton Park |
|
Amenities Near By
|
Park, Place Of Worship, Public Transit, Schools |
|
Community Features
|
Community Centre |
|
Features
|
Carpet Free |
|
Parking Space Total
|
1 |
Building
|
Bathroom Total
|
1 |
|
Bedrooms Above Ground
|
1 |
|
Bedrooms Total
|
1 |
|
Appliances
|
Water Heater |
|
Architectural Style
|
Bungalow |
|
Basement Features
|
Apartment In Basement, Separate Entrance |
|
Basement Type
|
N/a |
|
Construction Style Attachment
|
Detached |
|
Cooling Type
|
Central Air Conditioning |
|
Exterior Finish
|
Brick |
|
Flooring Type
|
Laminate, Ceramic |
|
Foundation Type
|
Block, Concrete |
|
Heating Fuel
|
Natural Gas |
|
Heating Type
|
Forced Air |
|
Stories Total
|
1 |
|
Type
|
House |
|
Utility Water
|
Municipal Water |
Parking
Land
|
Acreage
|
No |
|
Fence Type
|
Fenced Yard |
|
Land Amenities
|
Park, Place Of Worship, Public Transit, Schools |
|
Sewer
|
Sanitary Sewer |
|
Size Depth
|
144 Ft |
|
Size Frontage
|
40 Ft |
|
Size Irregular
|
40 X 144 Ft |
|
Size Total Text
|
40 X 144 Ft |
Rooms
| Level |
Type |
Length |
Width |
Dimensions |
|
Basement |
Bedroom |
|
|
Measurements not available |
|
Basement |
Bedroom 2 |
|
|
Measurements not available |
|
Basement |
Kitchen |
|
|
Measurements not available |
|
Basement |
Bathroom |
|
|
Measurements not available |
Utilities
https://www.realtor.ca/real-estate/28061428/3-basement-663-sheppard-avenue-w-toronto-clanton-park-clanton-park

