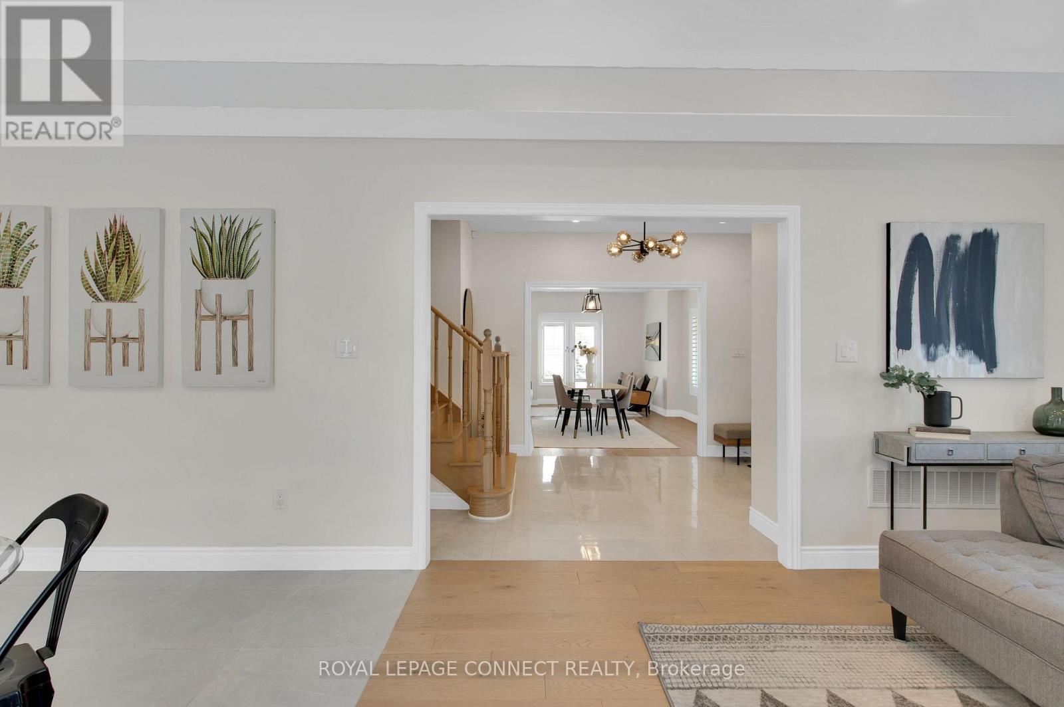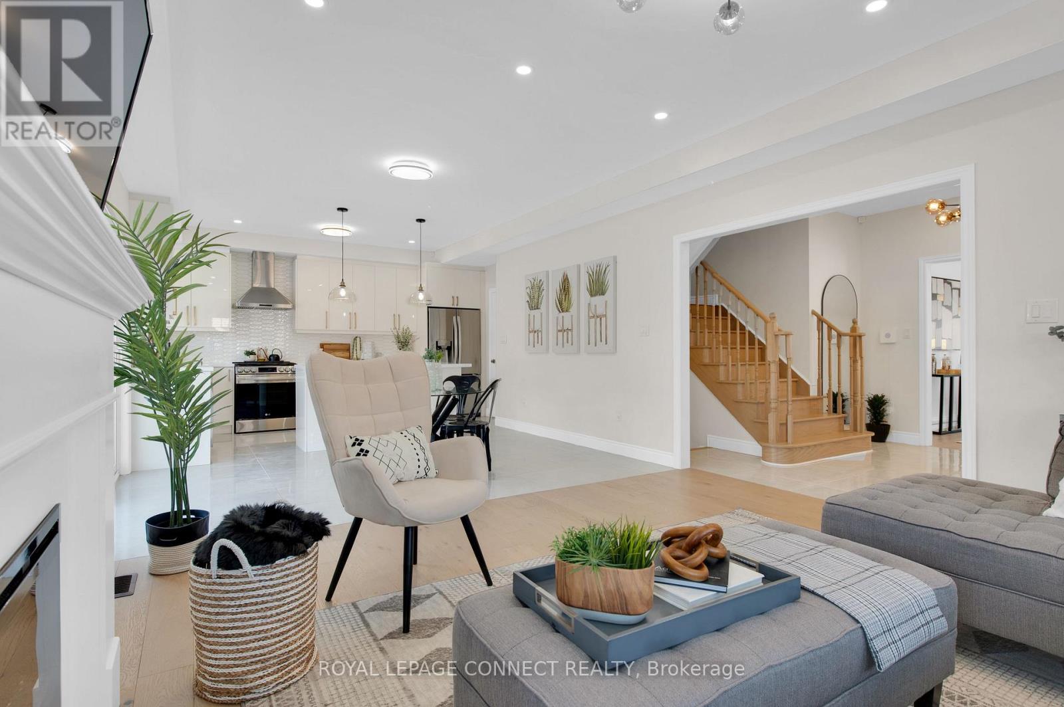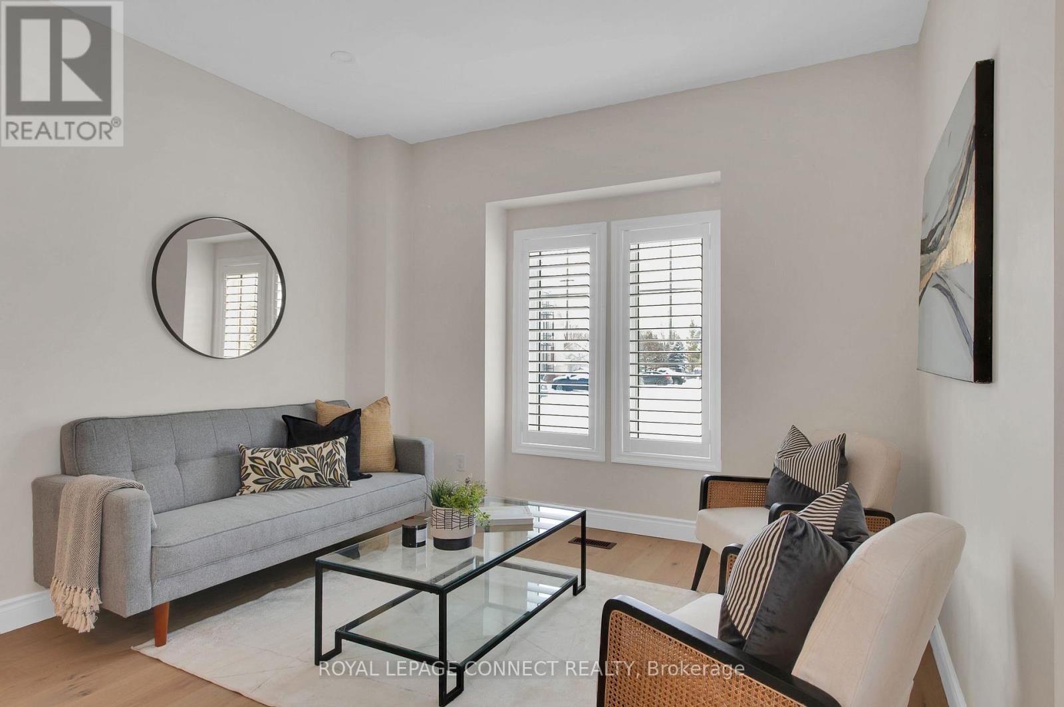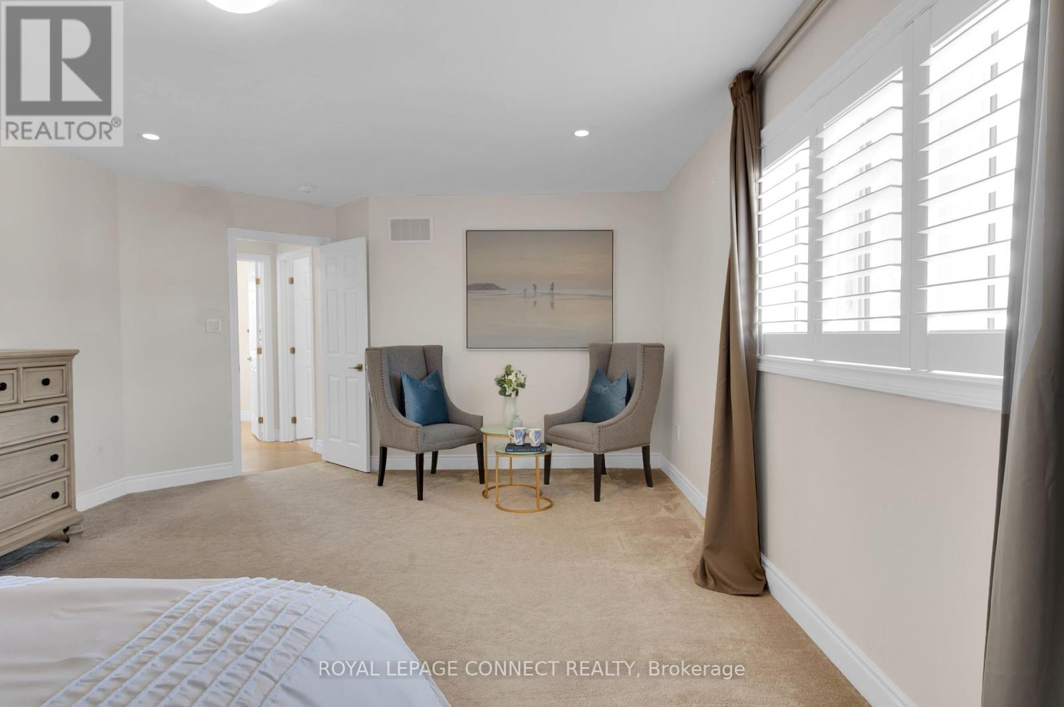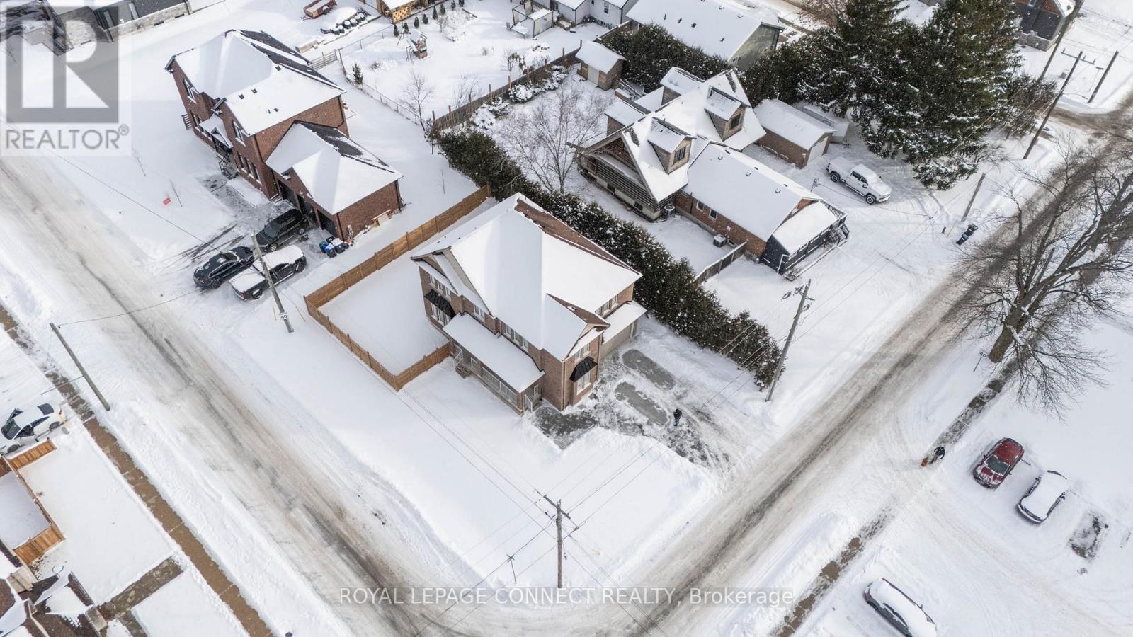5 Bedroom
4 Bathroom
2000 - 2500 sqft
Fireplace
Central Air Conditioning
Forced Air
$1,324,999
This home shows better in person than online--don't believe it? Come and see for yourself! Welcome to this fabulous and spacious home, perfect for families or those seeking multi-generational living. The finished walk-up basement features its own kitchen,bedroom,bathroom,its own laundry,and a separate entrance--ideal for extended family. Enjoy the fully fenced backyard where you can watch your children play from the kitchen or the family room. Entertaining is a breeze with a great deck space, perfect for summer gatherings. Kitchen appliances are WIFI enabled,and there is a stylish electric fireplace adding warmth and charm to the main living area. Location is everything--just 5 minutes to Tanger Outlet Shops and Highway 400, and a short 6-minute walk to the Cookstown Community Centre. Several schools are nearby, making this a convenient and family-friendly community. If you are looking for a quiet neighbourhood, this home has so much to offer. Ring alarm system, Window shutters throughout home, Upgraded mirrors in washrooms, Upgraded light fixtures throughout home, Pot Lights, Side-entry stone walkway, Fencing on the perimeter of property, Backyard deck great space to entertain. (id:55499)
Property Details
|
MLS® Number
|
N12078043 |
|
Property Type
|
Single Family |
|
Community Name
|
Cookstown |
|
Parking Space Total
|
6 |
|
Structure
|
Deck |
Building
|
Bathroom Total
|
4 |
|
Bedrooms Above Ground
|
4 |
|
Bedrooms Below Ground
|
1 |
|
Bedrooms Total
|
5 |
|
Age
|
0 To 5 Years |
|
Amenities
|
Fireplace(s) |
|
Appliances
|
Blinds, Dryer, Garage Door Opener, Two Stoves, Two Washers, Two Refrigerators |
|
Basement Development
|
Finished |
|
Basement Features
|
Separate Entrance |
|
Basement Type
|
N/a (finished) |
|
Construction Style Attachment
|
Detached |
|
Cooling Type
|
Central Air Conditioning |
|
Exterior Finish
|
Brick |
|
Fire Protection
|
Alarm System |
|
Fireplace Present
|
Yes |
|
Flooring Type
|
Hardwood, Vinyl, Ceramic, Carpeted |
|
Foundation Type
|
Poured Concrete |
|
Half Bath Total
|
1 |
|
Heating Fuel
|
Natural Gas |
|
Heating Type
|
Forced Air |
|
Stories Total
|
2 |
|
Size Interior
|
2000 - 2500 Sqft |
|
Type
|
House |
|
Utility Water
|
Municipal Water |
Parking
Land
|
Acreage
|
No |
|
Fence Type
|
Fenced Yard |
|
Sewer
|
Sanitary Sewer |
|
Size Depth
|
79 Ft ,8 In |
|
Size Frontage
|
64 Ft |
|
Size Irregular
|
64 X 79.7 Ft ; Corner Lot |
|
Size Total Text
|
64 X 79.7 Ft ; Corner Lot|under 1/2 Acre |
Rooms
| Level |
Type |
Length |
Width |
Dimensions |
|
Second Level |
Primary Bedroom |
6.35 m |
4.25 m |
6.35 m x 4.25 m |
|
Second Level |
Bedroom 2 |
3.57 m |
3.26 m |
3.57 m x 3.26 m |
|
Second Level |
Bedroom 3 |
5.33 m |
3.61 m |
5.33 m x 3.61 m |
|
Second Level |
Bedroom 4 |
4.43 m |
3.38 m |
4.43 m x 3.38 m |
|
Basement |
Recreational, Games Room |
8.36 m |
3.5 m |
8.36 m x 3.5 m |
|
Basement |
Cold Room |
8.36 m |
1.61 m |
8.36 m x 1.61 m |
|
Basement |
Bedroom |
4.52 m |
3.06 m |
4.52 m x 3.06 m |
|
Basement |
Kitchen |
5.33 m |
3.21 m |
5.33 m x 3.21 m |
|
Basement |
Sitting Room |
4.1 m |
4 m |
4.1 m x 4 m |
|
Main Level |
Family Room |
4.31 m |
4.24 m |
4.31 m x 4.24 m |
|
Main Level |
Kitchen |
5.36 m |
4.24 m |
5.36 m x 4.24 m |
|
Main Level |
Living Room |
6.04 m |
3.79 m |
6.04 m x 3.79 m |
https://www.realtor.ca/real-estate/28156887/3-b-george-street-innisfil-cookstown-cookstown





