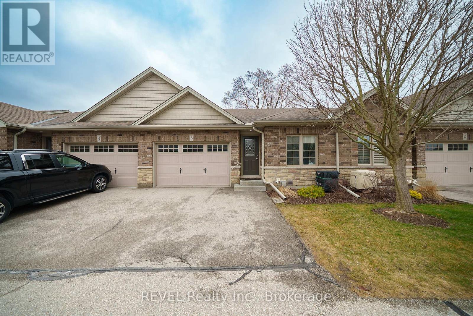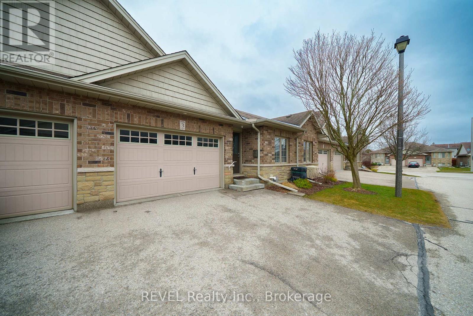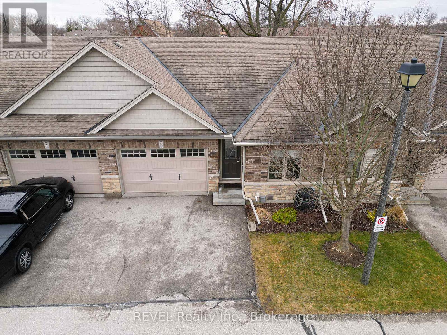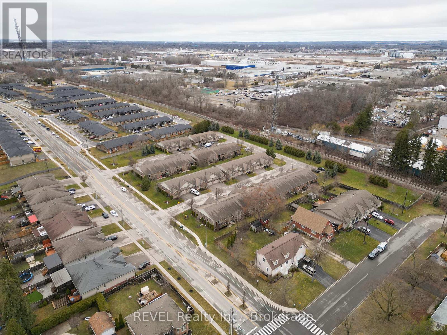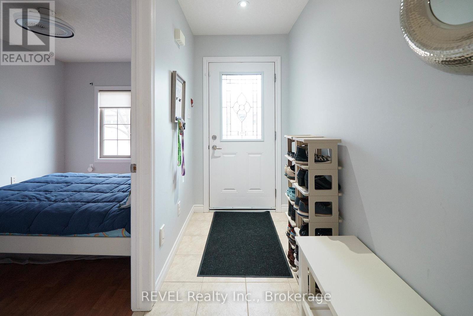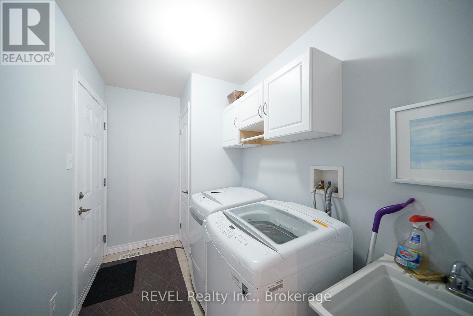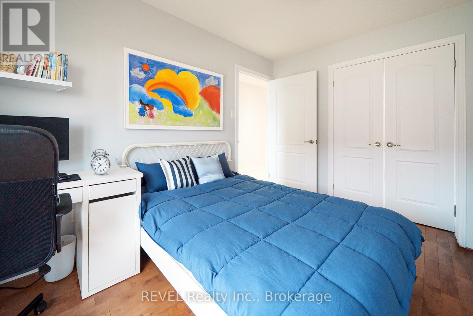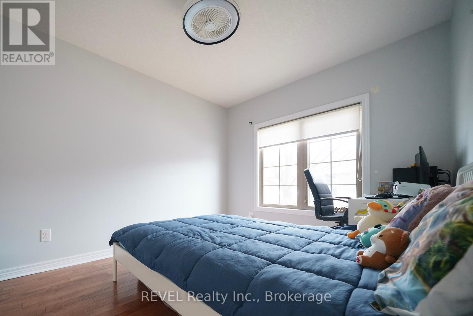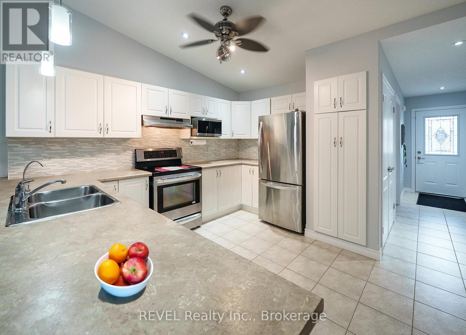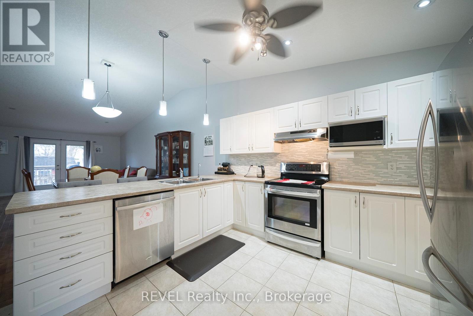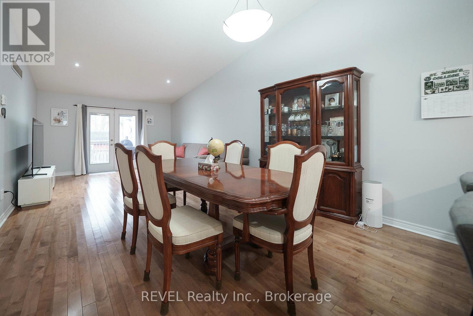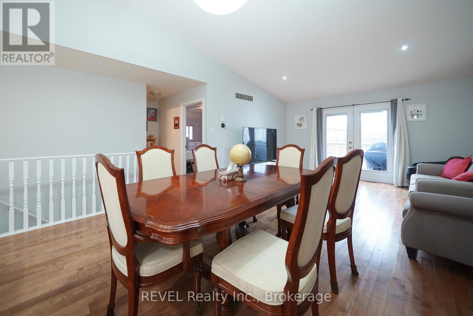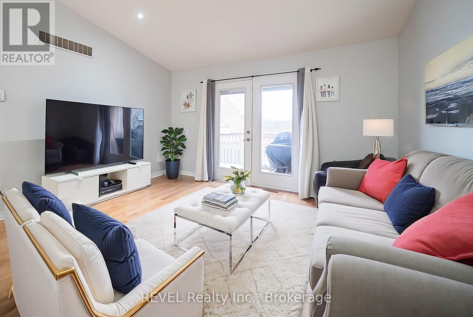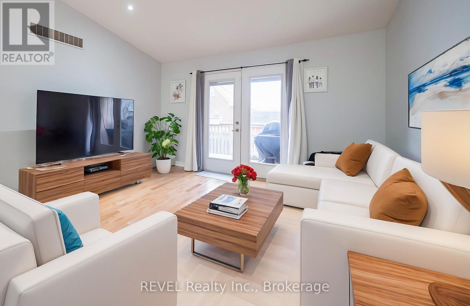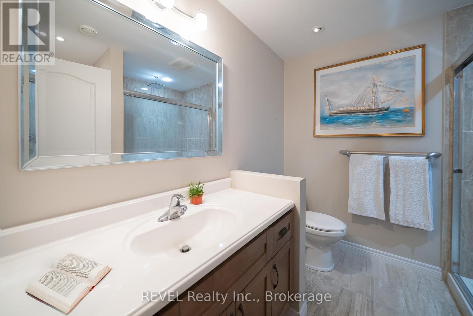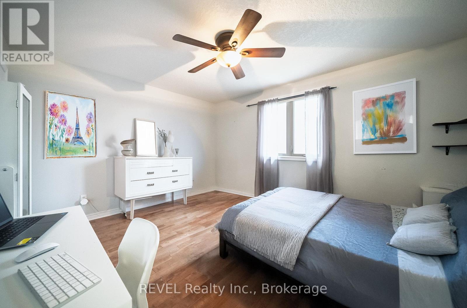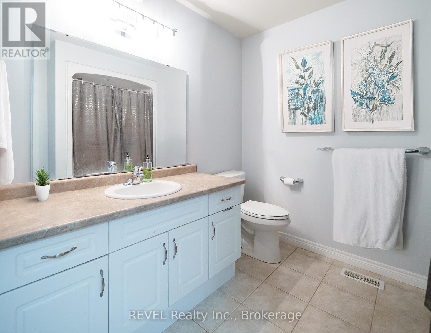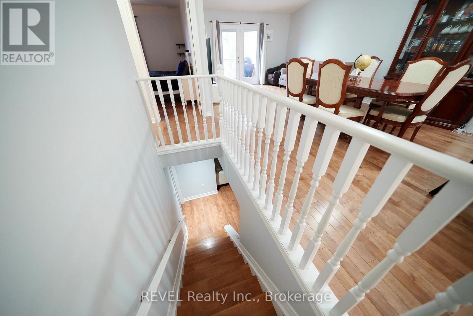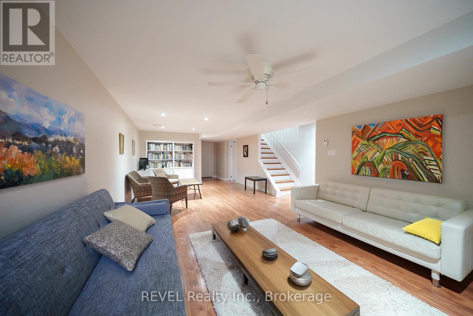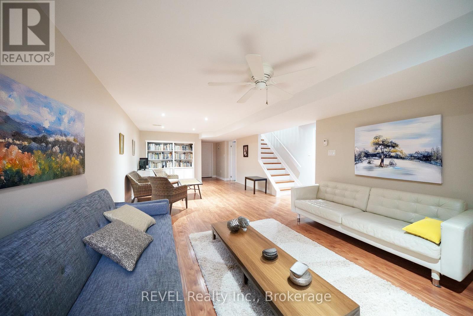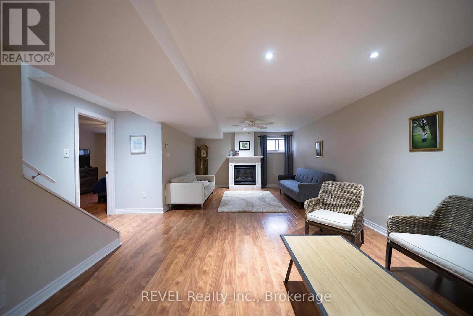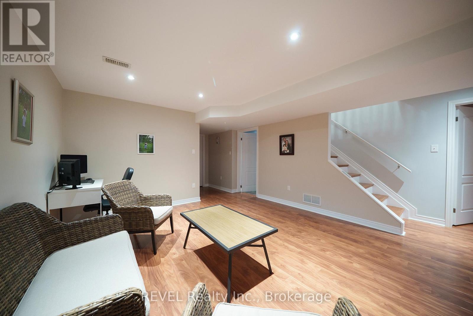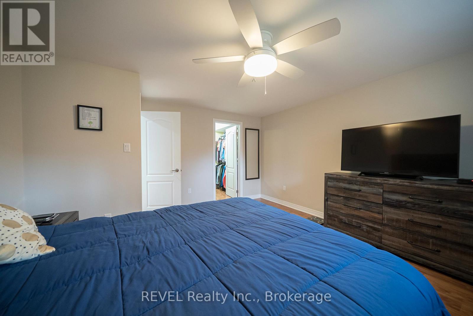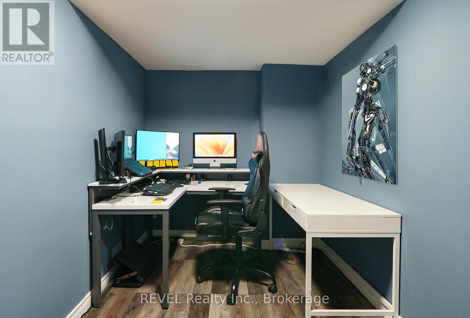3 - 560 Grey Street Brantford, Ontario N3S 0C4
$649,900Maintenance, Common Area Maintenance, Insurance, Parking
$508 Monthly
Maintenance, Common Area Maintenance, Insurance, Parking
$508 MonthlyThis well Maintained 2+1 bedroom, 2 bathroom bungalow townhome is ideally located near amenities and offers easy access to hight 403! The home boasts a functional, open concept floor plan, Perfect for main floor living. The kitchen is spacious with ample cabinet and counter space, seamlessly flowing into the dining and living areas. Cozy living room with walk-out to the patio, complete with a custom awning & BBQ. The main floor also includes the Primary bedroom. a second bedroom, and a 4 piece bathroom. Main floor laundry for added convenience. The fully finished basement provides extra living space, including a large family room with a gas fireplace, a third bedroom with a walk-in closet, a 3 piece bathroom, an office and a utility room with plenty of additional storage. This home is truly move-in ready! (id:55499)
Property Details
| MLS® Number | X12059813 |
| Property Type | Single Family |
| Amenities Near By | Schools, Park |
| Community Features | Pet Restrictions |
| Features | Carpet Free, In Suite Laundry |
| Parking Space Total | 3 |
| Structure | Deck, Patio(s) |
Building
| Bathroom Total | 2 |
| Bedrooms Above Ground | 2 |
| Bedrooms Below Ground | 1 |
| Bedrooms Total | 3 |
| Age | 11 To 15 Years |
| Amenities | Fireplace(s) |
| Appliances | Water Heater, Dishwasher, Dryer, Microwave, Stove, Washer, Window Coverings, Refrigerator |
| Architectural Style | Bungalow |
| Basement Development | Finished |
| Basement Type | Full (finished) |
| Cooling Type | Central Air Conditioning |
| Exterior Finish | Brick |
| Fireplace Present | Yes |
| Fireplace Total | 1 |
| Flooring Type | Laminate, Ceramic |
| Foundation Type | Poured Concrete |
| Heating Fuel | Natural Gas |
| Heating Type | Forced Air |
| Stories Total | 1 |
| Size Interior | 1000 - 1199 Sqft |
| Type | Row / Townhouse |
Parking
| Attached Garage | |
| Garage |
Land
| Acreage | No |
| Land Amenities | Schools, Park |
| Zoning Description | Hr4a-18 |
Rooms
| Level | Type | Length | Width | Dimensions |
|---|---|---|---|---|
| Basement | Family Room | 8.08 m | 3.69 m | 8.08 m x 3.69 m |
| Basement | Bedroom 3 | 4.42 m | 3.96 m | 4.42 m x 3.96 m |
| Main Level | Living Room | 4.37 m | 4.11 m | 4.37 m x 4.11 m |
| Main Level | Dining Room | 4.11 m | 3.05 m | 4.11 m x 3.05 m |
| Main Level | Kitchen | 3.66 m | 2.74 m | 3.66 m x 2.74 m |
| Main Level | Primary Bedroom | 4.19 m | 4.19 m | 4.19 m x 4.19 m |
| Main Level | Bedroom 2 | 3.71 m | 2.69 m | 3.71 m x 2.69 m |
| Main Level | Laundry Room | Measurements not available |
https://www.realtor.ca/real-estate/28115362/3-560-grey-street-brantford
Interested?
Contact us for more information

