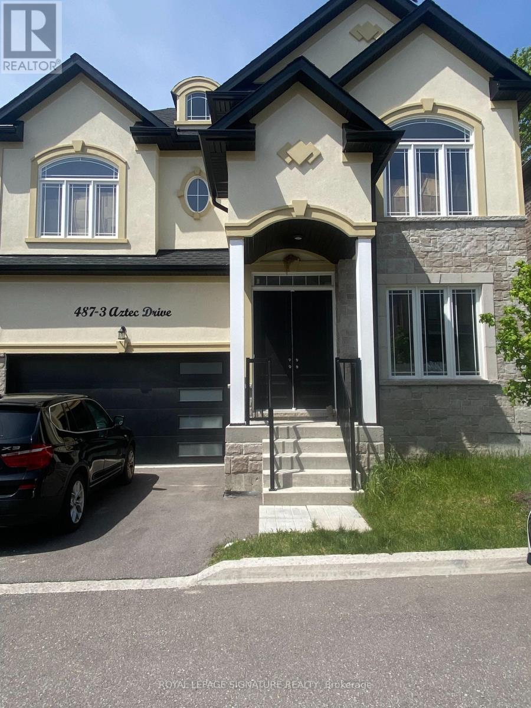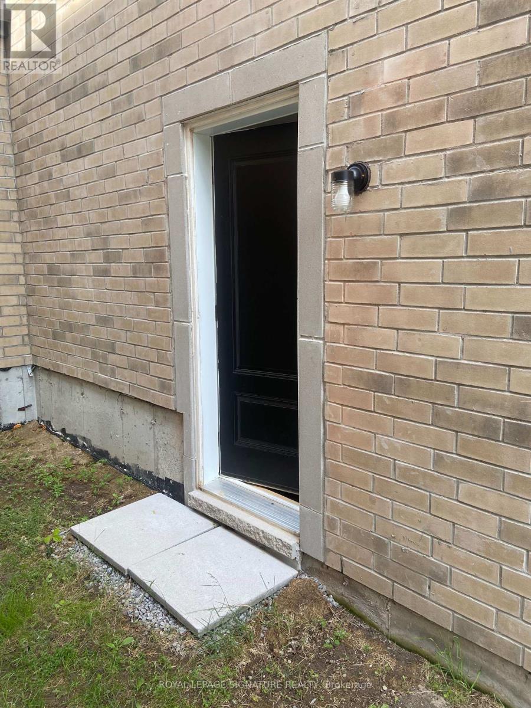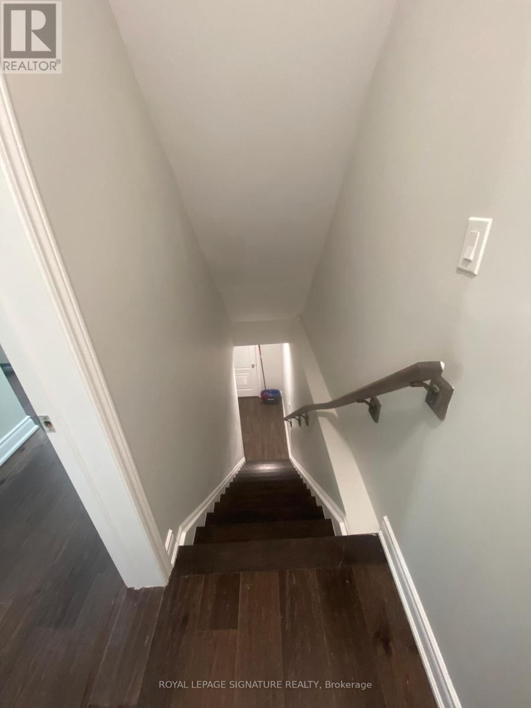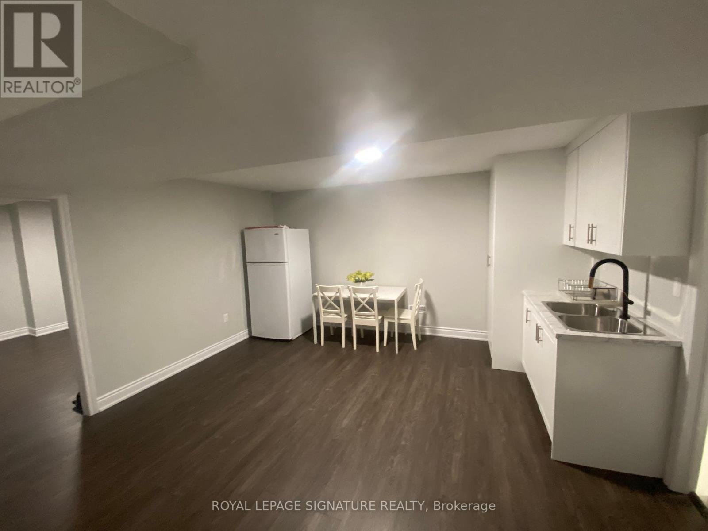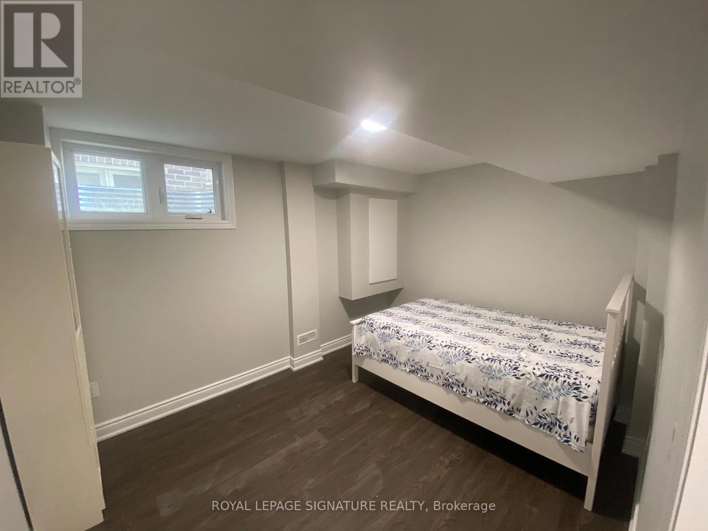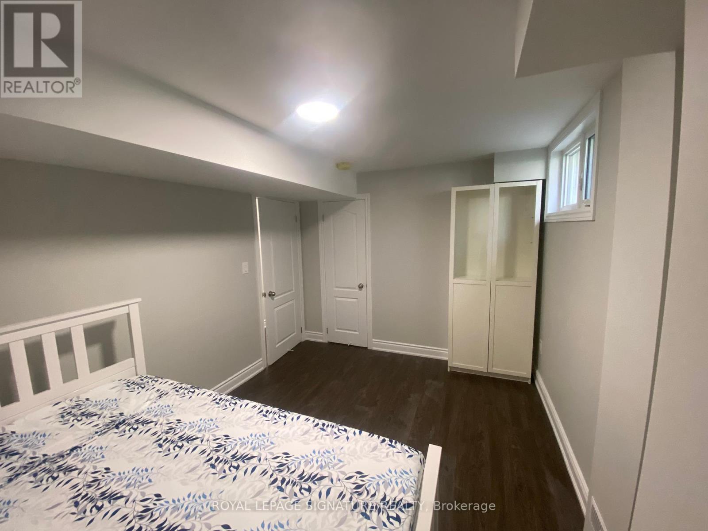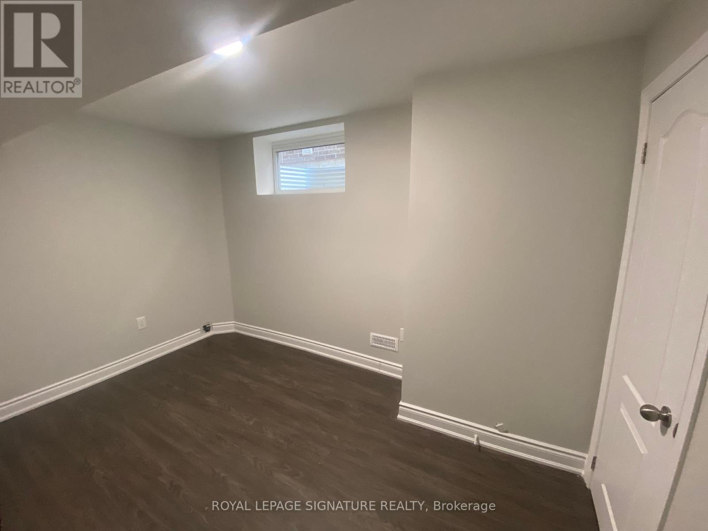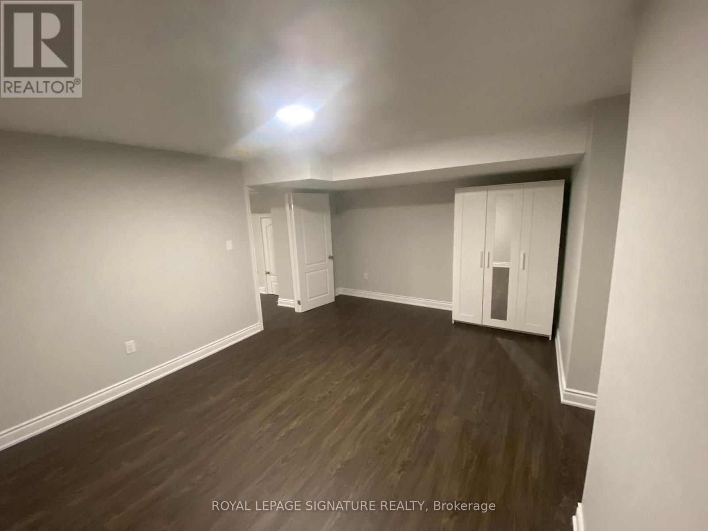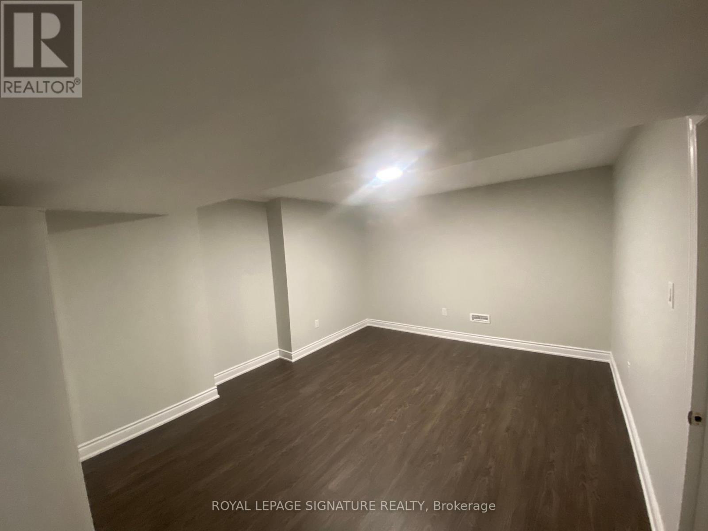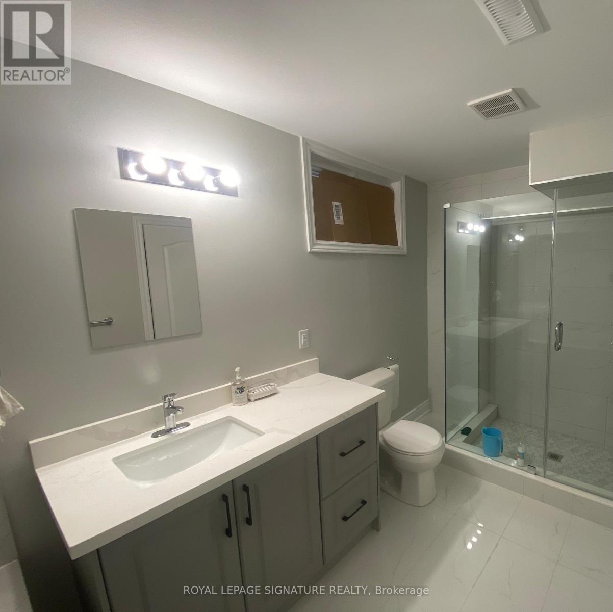3 - 487 Aztec Drive Oshawa (Mclaughlin), Ontario L1J 7S7
3 Bedroom
1 Bathroom
700 - 1100 sqft
Central Air Conditioning
Forced Air
$2,500 Monthly
Be the first to live in this never-before-occupied basement! It offers 3 spacious bedrooms, a stylish glass stand-up shower, and a clean, thoughtfully designed layout with combined kitchen and living space. Partially furnished with the option to remove items. One driveway parking space included. Oven installation pending. Located in the quiet, sought-after McLaughlin area close to parks, schools, transit, and Oshawa Centre. No smokers or pets. Looking for respectful tenants. (id:55499)
Property Details
| MLS® Number | E12183860 |
| Property Type | Single Family |
| Community Name | McLaughlin |
| Features | Carpet Free |
| Parking Space Total | 1 |
Building
| Bathroom Total | 1 |
| Bedrooms Above Ground | 3 |
| Bedrooms Total | 3 |
| Age | New Building |
| Appliances | Dryer, Oven, Stove, Washer, Refrigerator |
| Basement Development | Finished |
| Basement Features | Separate Entrance |
| Basement Type | N/a (finished) |
| Construction Style Attachment | Detached |
| Cooling Type | Central Air Conditioning |
| Exterior Finish | Stucco, Stone |
| Foundation Type | Poured Concrete |
| Heating Fuel | Natural Gas |
| Heating Type | Forced Air |
| Stories Total | 2 |
| Size Interior | 700 - 1100 Sqft |
| Type | House |
| Utility Water | Municipal Water |
Parking
| Attached Garage | |
| Garage |
Land
| Acreage | No |
| Sewer | Sanitary Sewer |
Rooms
| Level | Type | Length | Width | Dimensions |
|---|---|---|---|---|
| Basement | Kitchen | 4.55 m | 4.32 m | 4.55 m x 4.32 m |
| Basement | Primary Bedroom | 4.98 m | 3.66 m | 4.98 m x 3.66 m |
| Basement | Bedroom 2 | 3.81 m | 2.95 m | 3.81 m x 2.95 m |
| Basement | Bedroom 3 | 3.89 m | 2.95 m | 3.89 m x 2.95 m |
| Basement | Bathroom | 1.98 m | 2.72 m | 1.98 m x 2.72 m |
https://www.realtor.ca/real-estate/28390291/3-487-aztec-drive-oshawa-mclaughlin-mclaughlin
Interested?
Contact us for more information

